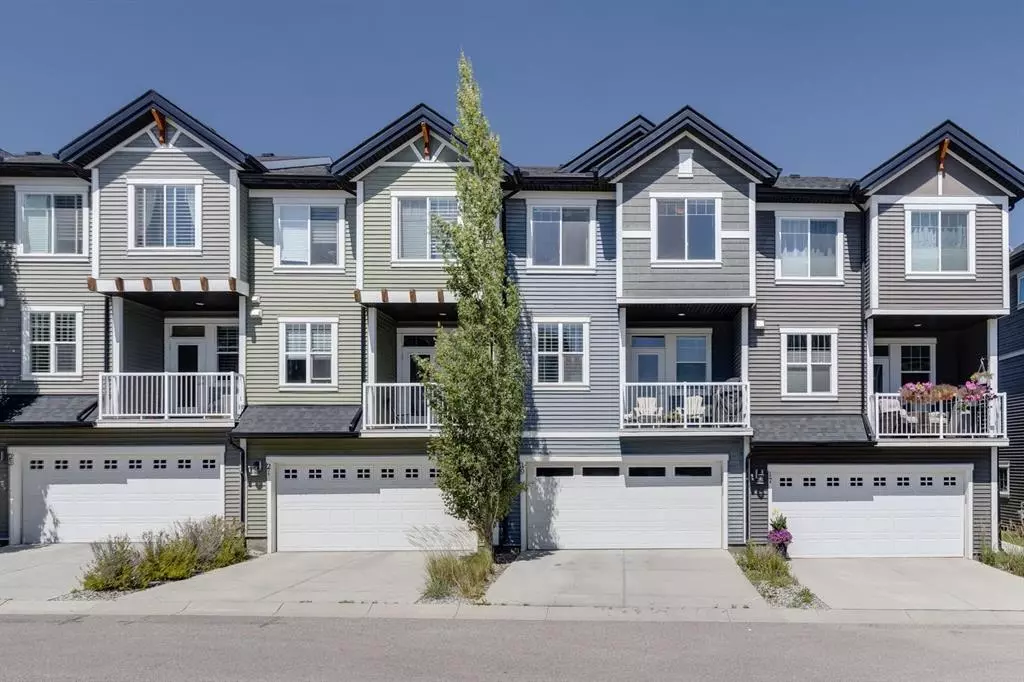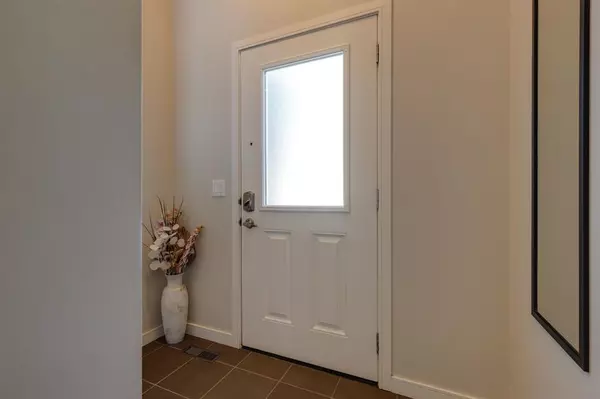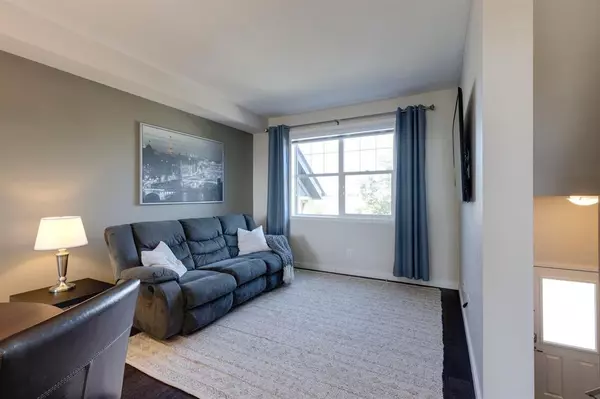$472,500
$449,900
5.0%For more information regarding the value of a property, please contact us for a free consultation.
19 Nolan Hill BLVD NW Calgary, AB T3R 0S5
3 Beds
3 Baths
1,401 SqFt
Key Details
Sold Price $472,500
Property Type Townhouse
Sub Type Row/Townhouse
Listing Status Sold
Purchase Type For Sale
Square Footage 1,401 sqft
Price per Sqft $337
Subdivision Nolan Hill
MLS® Listing ID A2070822
Sold Date 08/15/23
Style 2 Storey
Bedrooms 3
Full Baths 2
Half Baths 1
Condo Fees $359
HOA Fees $6/ann
HOA Y/N 1
Originating Board Calgary
Year Built 2013
Annual Tax Amount $2,316
Tax Year 2023
Property Description
Welcome to your dream home! Nestled in a highly sought-after location with breathtaking views of the ravine/pond, this property is a true gem. This townhouse is not lacking in space. The main floor boasts 9ft ceilings and features an open plan living, dining, and exquisite engineered hardwood flooring throughout. The heart of the home, the kitchen, features a kitchen peninsula with ample space for several bar stools, full-height rich dark maple cabinets, elegant quartz counters, and top-of-the-line stainless steel appliances A built-in computer desk adds functionality, while a convenient half bath completes the main floor and a door leading out to the south-facing deck and immerse yourself in the captivating views of the ravine/pond, perfect for unwinding or barbecuing. The upper level offers a well-placed laundry room for added convenience. The primary bedroom boasts a full ensuite bathroom and a walk-in closet. Two additional bedrooms with views and another full bathroom provide plenty of space for a growing family or guests. Finally on the lower level you will find a finished space perfect for an office or workout area. Don’t forget to check out the HEATED Double Garage with driveway space for 2 vehicles. The upgrades are numerous in this home and include: The entry and den are adorned with tastefully tiled stairs to add a touch of luxury to the property. Fine tune your comfort with the Nest Smart Thermostat, EV Charger ready plug in the garage, Central Vacuum, Gas Range and last but not least AIR CONDITIONING. This home is situated in a highly desirable neighbourhood with easy access to major roads, including Shaganappi and Stoney Trail. Enjoy the convenience of having a wide array of shopping and dining options at your doorstep. Within walking distance, you'll find restaurants, grocery stores, banks, T & T supermarket, and many other amenities. Experience luxury living at its finest without breaking the bank. This home offers remarkable features and a prime location, making it an exceptional value for those seeking a sophisticated lifestyle. Don't miss this incredible opportunity.
Location
Province AB
County Calgary
Area Cal Zone N
Zoning R-2M
Direction N
Rooms
Basement Finished, Partial
Interior
Interior Features Central Vacuum, Granite Counters, High Ceilings, No Animal Home, No Smoking Home, Open Floorplan, Vinyl Windows
Heating Forced Air
Cooling Central Air
Flooring Carpet, Hardwood, Tile
Appliance Central Air Conditioner, Dishwasher, Garage Control(s), Gas Stove, Microwave Hood Fan, Refrigerator, Washer/Dryer Stacked, Window Coverings
Laundry In Unit, Upper Level
Exterior
Garage Double Garage Attached, Off Street
Garage Spaces 2.0
Garage Description Double Garage Attached, Off Street
Fence None
Community Features Park, Playground, Schools Nearby, Shopping Nearby, Sidewalks, Street Lights, Walking/Bike Paths
Amenities Available None
Roof Type Asphalt Shingle
Porch Balcony(s)
Exposure N
Total Parking Spaces 2
Building
Lot Description Back Lane, Front Yard
Foundation Poured Concrete
Architectural Style 2 Storey
Level or Stories Two
Structure Type Vinyl Siding,Wood Frame
Others
HOA Fee Include Maintenance Grounds,Parking,Professional Management,Reserve Fund Contributions,Snow Removal
Restrictions Pet Restrictions or Board approval Required
Tax ID 82762573
Ownership Private
Pets Description Restrictions, Yes
Read Less
Want to know what your home might be worth? Contact us for a FREE valuation!

Our team is ready to help you sell your home for the highest possible price ASAP






