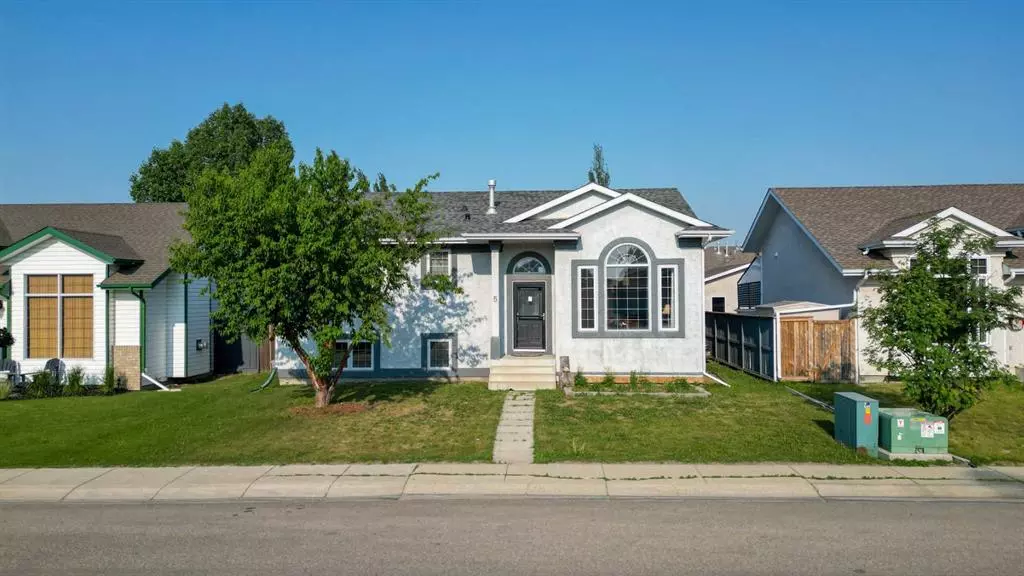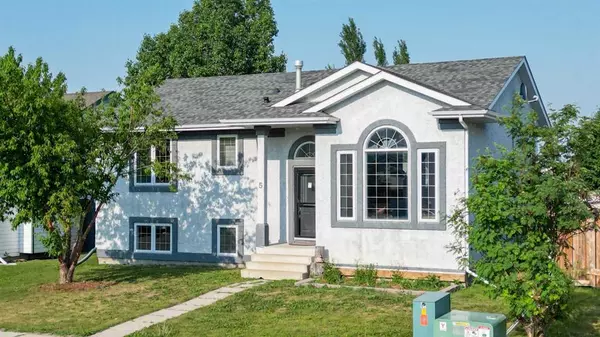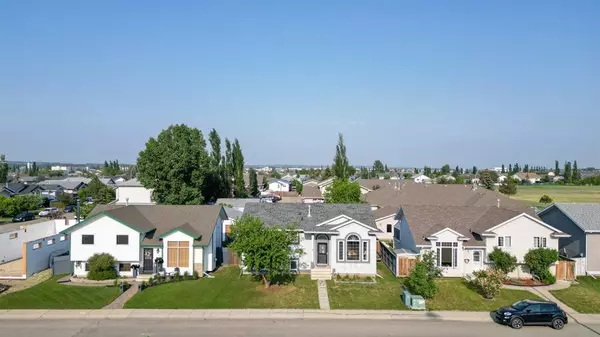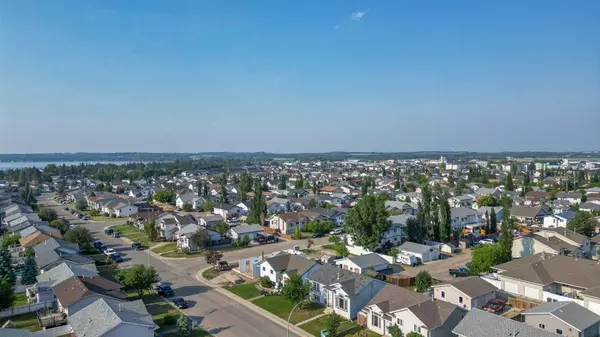$355,000
$379,995
6.6%For more information regarding the value of a property, please contact us for a free consultation.
5 Hallgren DR Sylvan Lake, AB T4S 1T4
4 Beds
3 Baths
1,140 SqFt
Key Details
Sold Price $355,000
Property Type Single Family Home
Sub Type Detached
Listing Status Sold
Purchase Type For Sale
Square Footage 1,140 sqft
Price per Sqft $311
Subdivision Hewlett Park
MLS® Listing ID A2070310
Sold Date 08/14/23
Style Bi-Level
Bedrooms 4
Full Baths 3
Originating Board Calgary
Year Built 1996
Annual Tax Amount $2,705
Tax Year 2023
Lot Size 5,854 Sqft
Acres 0.13
Property Description
Welcome to this Beautiful 1140 sqft Bi-level located in Sylvan Lake! This amazing property boats a one of a kind backyard OASIS! With an extended deck, built in HOT TUB, a small pond with a WATERFALL FEATURE, a second deck with a built in Kitchen to enjoy all of the summer months, a built in storage shed for all your outdoor storage needs, and plenty of greenery to accommodate everything. Walking into the home you are greeted with a vast ceiling height for your living room, as you walk up you are welcomed by your expansive kitchen, 3 bedrooms, two 3-piece bathrooms, and the French doors that connect to your backyard Oasis! Both bedrooms are extensive in size, with the master bedroom boasting a 3-piece ensuite! On the lower level you are greeted with your great family room, kitchenette, laundry, another 3-peice bathroom and finally your fourth bedroom. The basement all ties in with a separate entrance that is a WALK UP! Live upstairs, Rent downstairs! In Hewlett Park you are close to parks, baseball fields, soccer fields, schools, grocery stores and minutes from downtown and the Lake!
Location
Province AB
County Red Deer County
Zoning R1
Direction W
Rooms
Basement Separate/Exterior Entry, Finished, Full, Suite
Interior
Interior Features Built-in Features, Ceiling Fan(s), Closet Organizers, Storage
Heating Forced Air
Cooling None
Flooring Laminate, Tile
Appliance Dishwasher, Electric Stove, Garburator, Microwave, Range Hood, Refrigerator, Washer/Dryer
Laundry In Basement
Exterior
Garage Off Street
Garage Description Off Street
Fence Fenced
Community Features Lake, Park, Playground, Schools Nearby, Shopping Nearby, Sidewalks, Street Lights, Walking/Bike Paths
Roof Type Asphalt Shingle
Porch Deck
Lot Frontage 50.0
Total Parking Spaces 5
Building
Lot Description Back Yard, Few Trees, Landscaped, Private
Foundation Poured Concrete
Architectural Style Bi-Level
Level or Stories Bi-Level
Structure Type Concrete
Others
Restrictions None Known
Tax ID 84873284
Ownership Private
Read Less
Want to know what your home might be worth? Contact us for a FREE valuation!

Our team is ready to help you sell your home for the highest possible price ASAP






