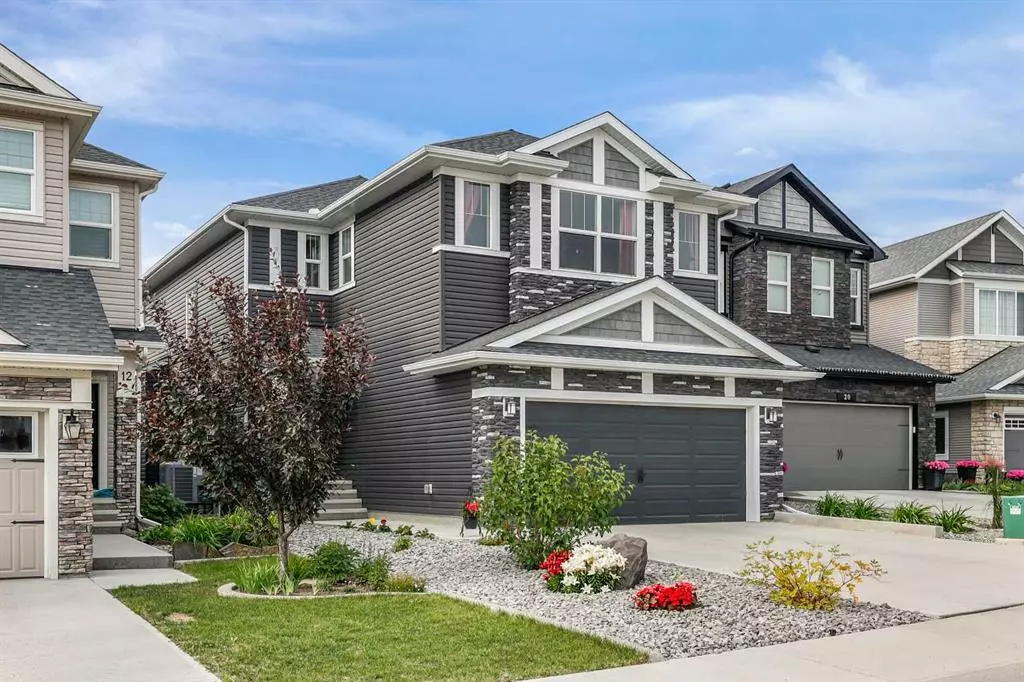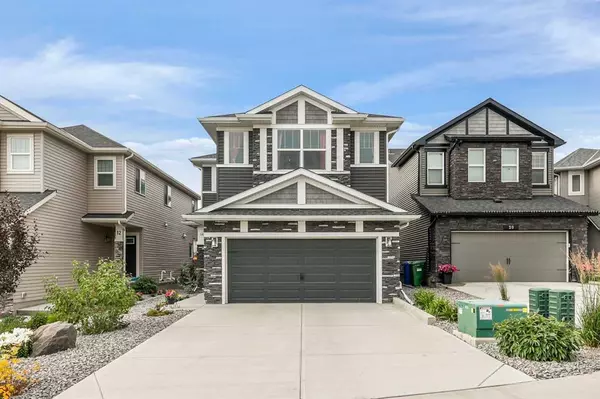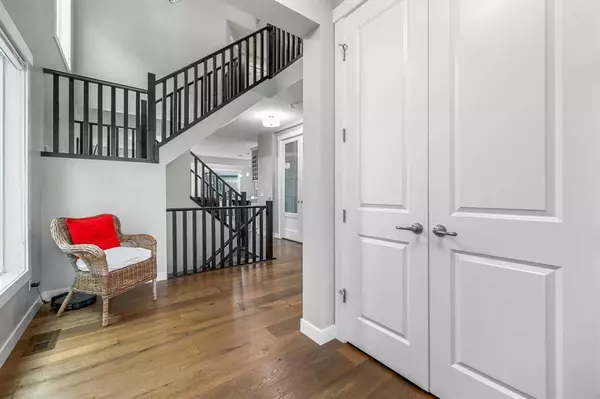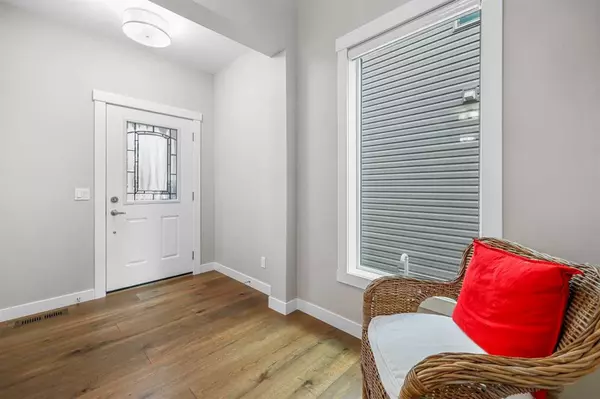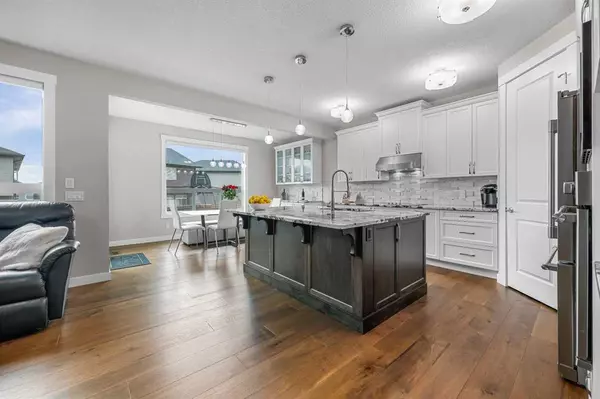$820,000
$830,000
1.2%For more information regarding the value of a property, please contact us for a free consultation.
16 Nolancliff Bay NW Calgary, AB T3R 0T5
3 Beds
3 Baths
2,489 SqFt
Key Details
Sold Price $820,000
Property Type Single Family Home
Sub Type Detached
Listing Status Sold
Purchase Type For Sale
Square Footage 2,489 sqft
Price per Sqft $329
Subdivision Nolan Hill
MLS® Listing ID A2066342
Sold Date 08/12/23
Style 2 Storey
Bedrooms 3
Full Baths 2
Half Baths 1
HOA Fees $8/ann
HOA Y/N 1
Originating Board Calgary
Year Built 2016
Annual Tax Amount $4,915
Tax Year 2023
Lot Size 4,327 Sqft
Acres 0.1
Property Description
Welcome to this charming 2-storey house nestled in the sought-after community of Nolan Hill, ideally situated in a peaceful cul-de-sac. This property presents a wonderful opportunity for a growing family, offering a generous 2500 sqft of living space with a warm and inviting ambiance.
As you approach the residence, you'll be captivated by its great curb appeal and low maintenance front yard, giving the home an attractive and welcoming feel from the outset. Upon entering, a spacious foyer greets guests and sets the tone for the rest of the house. The main floor boasts gorgeous hardwood flooring throughout, providing a seamless flow from room to room.
The heart of this home is undoubtedly its beautiful kitchen, complete with gleaming white cabinets, a large center island, and elegant quartz countertops. The kitchen is a chef's dream, featuring upgraded appliances and an open layout that seamlessly connects to the cozy living room, creating a perfect space for family gatherings and entertaining.
The convenience doesn't end there; a back door off the kitchen nook leads to a low maintenance yard, offering a private oasis for relaxation and a large composite deck, perfect for outdoor entertainment and enjoying the tranquil surroundings.
Moving upstairs, the upper level reveals a central bonus room, offering an ideal space for family movie nights or a fun hangout area for the kids. The primary bedroom is generously sized and comes with an ensuite retreat, providing a private haven after a long day. A walk-in closet completes the primary bedroom, offering ample storage space.
Additionally, the other two bedrooms on this level are equally spacious and come with their own walk-in closets, ensuring comfort and convenience for all family members. A thoughtfully designed main bathroom serves these bedrooms.
Furthermore, the basement remains unspoiled, providing you with endless opportunities to unleash your creativity and expand the living space to suit your family's unique needs. With two large windows and roughed-in plumbing, this space holds great potential for additional bedrooms, a recreational area, or a home office.
Nolan Hill is an exceptional community that offers a plethora of amenities, including schools, shopping centers, and the convenience of being just a 10-minute drive away from Costco and the Sage Meadows shopping district.
In immaculate condition, this home shows a perfect 10/10 and is ready for you to move in and create lasting memories with your family. Don't miss out on the chance to call this gem your own and experience the unparalleled comfort and tranquility it offers. Schedule a viewing today and make this dream home yours!
Location
Province AB
County Calgary
Area Cal Zone N
Zoning R-1N
Direction N
Rooms
Basement Full, Unfinished
Interior
Interior Features Bathroom Rough-in, Built-in Features, French Door, High Ceilings, Kitchen Island, No Smoking Home, Open Floorplan, Pantry
Heating Forced Air, Natural Gas
Cooling Central Air
Flooring Carpet, Ceramic Tile, Hardwood
Fireplaces Number 1
Fireplaces Type Gas, Great Room
Appliance Dishwasher, Dryer, Electric Stove, Refrigerator, Washer, Window Coverings
Laundry Upper Level
Exterior
Garage Double Garage Attached, Driveway, Garage Door Opener, Garage Faces Front
Garage Spaces 2.0
Garage Description Double Garage Attached, Driveway, Garage Door Opener, Garage Faces Front
Fence Fenced
Community Features Playground, Schools Nearby
Amenities Available Other
Roof Type Asphalt Shingle
Porch Deck
Lot Frontage 34.48
Total Parking Spaces 4
Building
Lot Description Back Yard, Lawn, Low Maintenance Landscape, Rectangular Lot
Foundation Poured Concrete
Architectural Style 2 Storey
Level or Stories Two
Structure Type Vinyl Siding,Wood Frame
Others
Restrictions None Known
Tax ID 83181161
Ownership Private
Read Less
Want to know what your home might be worth? Contact us for a FREE valuation!

Our team is ready to help you sell your home for the highest possible price ASAP


