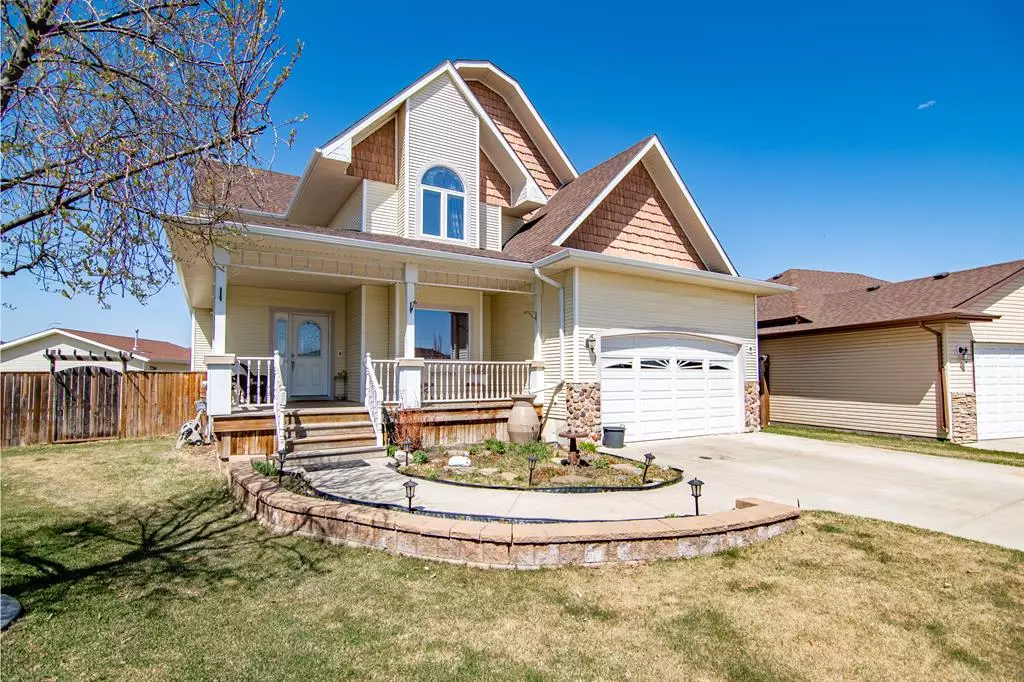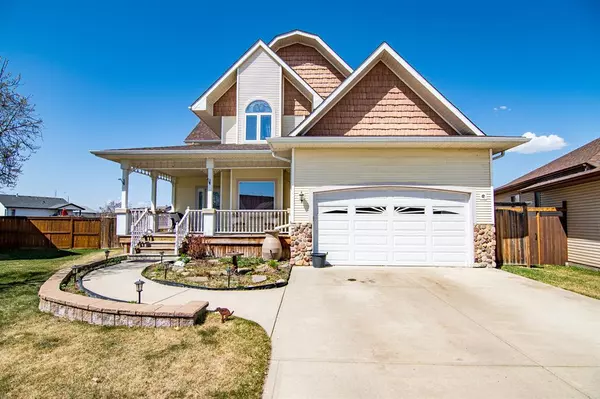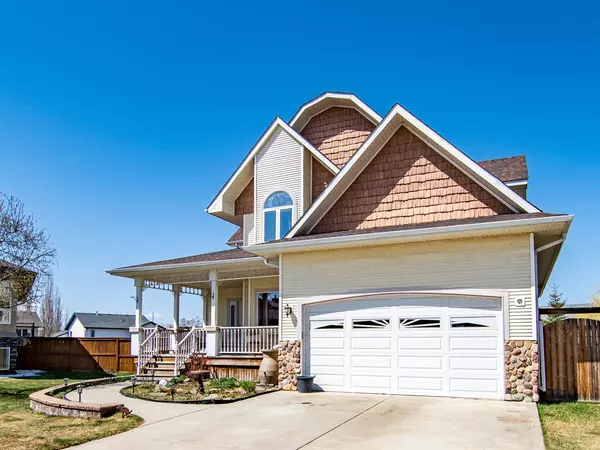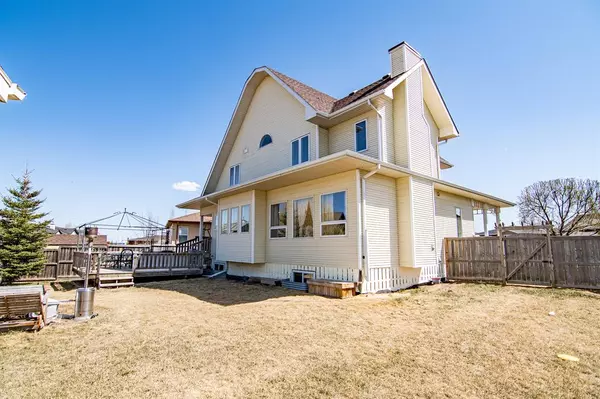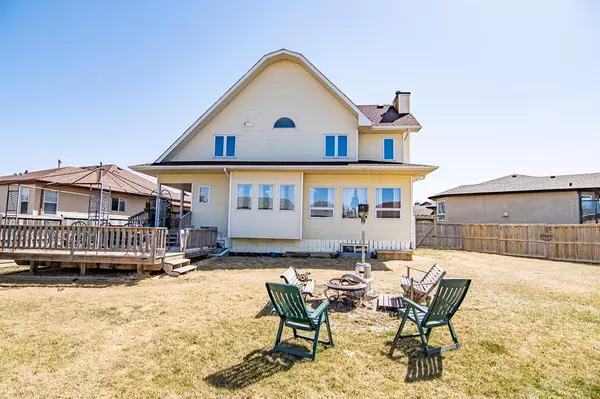$479,000
$479,000
For more information regarding the value of a property, please contact us for a free consultation.
6 Holbrook PL Sylvan Lake, AB T4S 2P2
3 Beds
4 Baths
1,885 SqFt
Key Details
Sold Price $479,000
Property Type Single Family Home
Sub Type Detached
Listing Status Sold
Purchase Type For Sale
Square Footage 1,885 sqft
Price per Sqft $254
Subdivision Hewlett Park
MLS® Listing ID A2046090
Sold Date 08/12/23
Style 2 Storey
Bedrooms 3
Full Baths 3
Half Baths 1
Originating Board Central Alberta
Year Built 2005
Annual Tax Amount $4,447
Tax Year 2022
Lot Size 9,205 Sqft
Acres 0.21
Property Description
Are you looking for space for a growing family, space for a boat or trailer, space for tinkering or running a small business from home, space outdoors for your children or pets, space on your front porch to watch the sunrise? Entering the large foyer, from the cozy covered front porch, you will see two front closets and a bench seat for the convenience of putting on shoes. To the right is a glass door which leads you into a den or office, what ever is your preference, through the foyer, awaits an oversized family room with an energy efficient woodburning fireplace, and large windows looking onto the backyard, allowing in so much natural light. Continue into the sun drenched dining area and kitchen, with so many cabinets and a walk in pantry, an island with extra seating, back deck entry, a short hallway to a three piece bath, a third coat closet near the entry to the garage. The garage measures 20x30 sq/ft, heated, with an in floor drain and 30 amp trailer wiring. Upstairs, a large landing welcomes you, a guest room with vaulted ceilings and an endearing window seat, a second guest room, a four piece bathroom, a primary bedroom large enough for multiple dressers, but you won't need them because there are two 5x5 walk in closets, the primary bath has two sinks and an extended vanity with tons of storage space, the most welcoming soaker tub, and separate shower. To top it all off, the laundry is conveniently located on the upstairs level. Wonder downstairs to your own personal theatre room with built in speakers throughout the ceiling, a rec room with a wet bar, a two piece bathroom and in-floor heat throughout. The yard is just as impressive, measuring 9205sqft, you will find a back deck, a fire pit area for creating summer memories, a parking pad for a trailer or boat, a second garage/shop measuring 28x26 sq/ft, with 220 wiring, insulated, in floor heating, a floor drain, and back alley access. Located in a very quiet cul-de-sac, located near a playground, shopping and k-6 elementary school.
Location
Province AB
County Red Deer County
Zoning R
Direction SE
Rooms
Basement Finished, Full
Interior
Interior Features Built-in Features, Chandelier, Closet Organizers, Double Vanity, High Ceilings, Kitchen Island, No Smoking Home, Pantry, Soaking Tub, Sump Pump(s), Vaulted Ceiling(s), Vinyl Windows, Walk-In Closet(s), Wet Bar, Wired for Sound
Heating High Efficiency, Forced Air, Natural Gas
Cooling None
Flooring Carpet, Hardwood, Linoleum
Fireplaces Number 1
Fireplaces Type Living Room, Tile, Wood Burning
Appliance Dishwasher, Electric Stove, Garage Control(s), Refrigerator, Washer/Dryer
Laundry Laundry Room, Upper Level
Exterior
Garage 220 Volt Wiring, Additional Parking, Alley Access, Concrete Driveway, Double Garage Attached, Double Garage Detached, Garage Door Opener, Garage Faces Front, Garage Faces Rear, Heated Garage, Insulated, Off Street, On Street, Other, Oversized, RV Access/Parking
Garage Spaces 4.0
Garage Description 220 Volt Wiring, Additional Parking, Alley Access, Concrete Driveway, Double Garage Attached, Double Garage Detached, Garage Door Opener, Garage Faces Front, Garage Faces Rear, Heated Garage, Insulated, Off Street, On Street, Other, Oversized, RV Access/Parking
Fence Fenced
Community Features None
Roof Type Asphalt Shingle
Porch Deck, Front Porch
Lot Frontage 29.2
Total Parking Spaces 4
Building
Lot Description Back Lane, Back Yard, Cleared, Corner Lot, Low Maintenance Landscape, Irregular Lot
Building Description ICFs (Insulated Concrete Forms),Vinyl Siding, 28x26 sq/ft - heated, in floor drain, 210v, rear alley access
Foundation ICF Block
Architectural Style 2 Storey
Level or Stories Two
Structure Type ICFs (Insulated Concrete Forms),Vinyl Siding
Others
Restrictions None Known
Tax ID 57486439
Ownership Private
Read Less
Want to know what your home might be worth? Contact us for a FREE valuation!

Our team is ready to help you sell your home for the highest possible price ASAP


