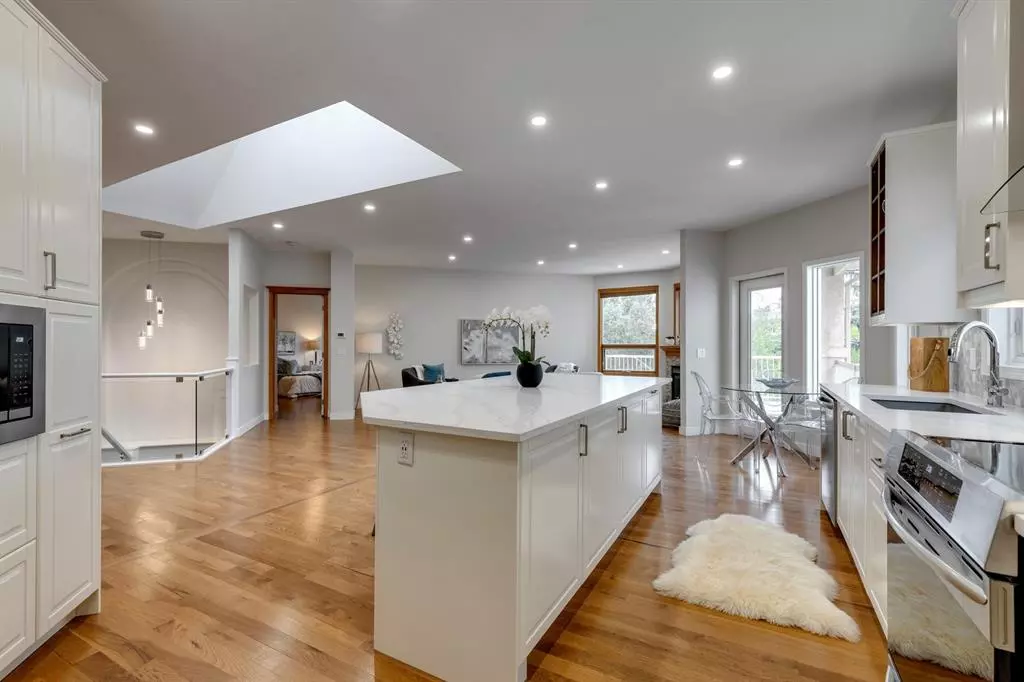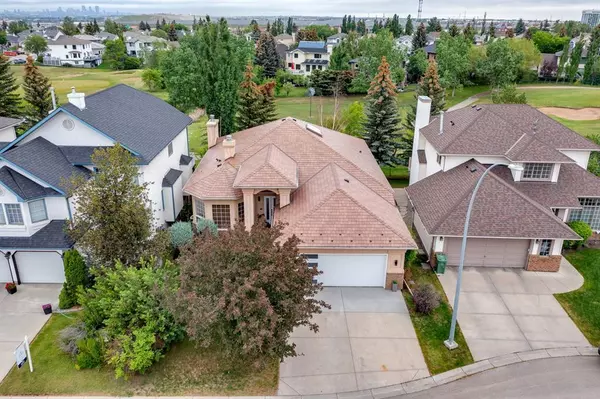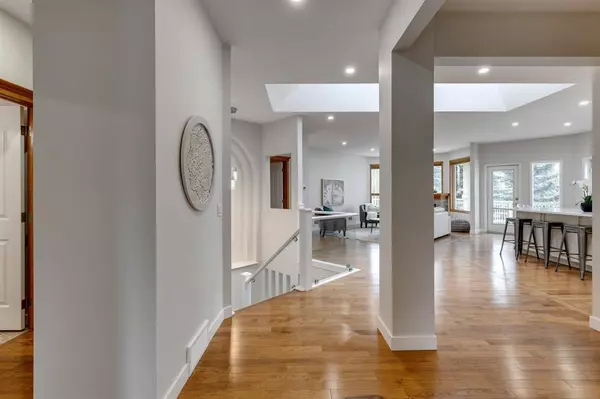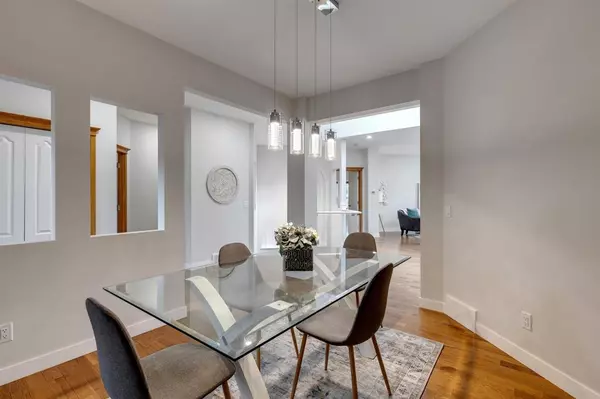$890,000
$895,000
0.6%For more information regarding the value of a property, please contact us for a free consultation.
132 Douglas Woods GRV SE Calgary, AB T2Z 2H6
5 Beds
3 Baths
1,856 SqFt
Key Details
Sold Price $890,000
Property Type Single Family Home
Sub Type Detached
Listing Status Sold
Purchase Type For Sale
Square Footage 1,856 sqft
Price per Sqft $479
Subdivision Douglasdale/Glen
MLS® Listing ID A2051396
Sold Date 08/11/23
Style Bungalow
Bedrooms 5
Full Baths 3
HOA Fees $5/ann
HOA Y/N 1
Originating Board Calgary
Year Built 1992
Annual Tax Amount $4,268
Tax Year 2022
Lot Size 5,554 Sqft
Acres 0.13
Property Description
SUBSTANTIALLY RENOVATED BUNGALOW, situated on a very quiet cul de sac, BACKING ONTO THE GOLF COURSE with SPECTACULAR VIEWS of ponds and green spaces! This WALKOUT BUNGALOW features 3,700sqft of development and comes complete with an OVERSIZED DOUBLE HEATED garage with a wheelchair lift! This home features 5 bedrooms and 3 bathrooms, a wet bar in the basement, lots of potential for families as well as being HANDICAP ACCESSIBLE. The main floor features an OPEN FLOOR PLAN with gorgeous HARDWOOD floors, FLAT SCRAPED ceilings in living areas, SOARING ceiling with skylight, 9 ' ceilings throughout both levels. The flex/dining room, situated by the front entrance opens to a NEW KITCHEN featuring SOFT-CLOSE cabinetry, QUARTZ countertop and island, pantry space, all NEW APPLIANCES and room for a small kitchen set as well as island seating for 6 easily! Convenient laundry room is adjacent to the kitchen and garage. Off the eating area you can access the DECK OVERLOOKING THE GOLF COURSE - hard to find a better view! Back inside, note the high VAULTED SKYLIGHT in the center and the LARGE WINDOWS which allow for an abundance of NATURAL LIGHT throughout! The spacious living room is centered around a GAS FIREPLACE with windows overlooking the golf course. Ceilings are FLAT FINISHED with LED pot lights throughout this area! The enormous master suite has a stunning NEW ENSUITE with SOAKER TUB, DOUBLE VANITY and separate TILED SHOWER. There are 2 additional bedrooms and another full bathroom on the main floor. The stairs going down to the walkout level have a GLASS ENCLOSURE to keep the space with open views! The lower level has a large WET BAR area, island seating and QUARTZ counters. The WOOD-BURNING FIREPLACE is inviting and features a gas start, built-ins and hearth! The games area is a great space to entertain! There is a 4th and 5th bedroom, a 3pc bathrm & 2 finished storage areas on this level as well. There are HEATED FLOORS throughout the lower level with separate zones ensuring efficiency and comfortability. Outside you can enjoy the hot tub area, green house (fully electric and with water access) and STUNNING VIEWS of the golf course in a very PRIVATE SETTING. You will likely have noted the stunning METAL ROOF on this home - 40-45 years left on this roof. The garage is finished and features a HEATED FLOOR for winter comfort! The WHEELCHAIR LIFT allows easy access to the main floor. The landscaping on this lot is lovely with perennials, vines, etc. There is an UNDERGROUND SPRINKLER SYSTEM throughout the front and back yards. The living room and master bedroom have ELECTRIC CONTROLLED BLINDS, as well as the home is AIR CONDITIONED for summer comfort. The hardwood floors are approximately 5 years old, all carpet on stairs and lower level is brand new. This home will accomodate empty nesters who just want a bungalow with a view in a quiet location or a large family needing a lot of space - close to schools, shopping and many amenities!
Location
Province AB
County Calgary
Area Cal Zone Se
Zoning R-C1
Direction S
Rooms
Basement Finished, Walk-Out To Grade
Interior
Interior Features Built-in Features, Central Vacuum, Closet Organizers, Double Vanity, High Ceilings, Kitchen Island, No Animal Home, No Smoking Home, Open Floorplan, Pantry, Quartz Counters, Recessed Lighting, Soaking Tub, Storage, Walk-In Closet(s), Wet Bar
Heating In Floor, Forced Air, Natural Gas
Cooling Central Air
Flooring Carpet, Hardwood
Fireplaces Number 2
Fireplaces Type Basement, Brick Facing, Gas, Gas Starter, Living Room, Mantle, Wood Burning
Appliance Bar Fridge, Central Air Conditioner, Dishwasher, Electric Range, Microwave, Range Hood, Refrigerator, Washer/Dryer, Window Coverings
Laundry Main Level
Exterior
Garage Double Garage Attached, Heated Garage, Insulated, Oversized, See Remarks
Garage Spaces 2.0
Garage Description Double Garage Attached, Heated Garage, Insulated, Oversized, See Remarks
Fence Fenced
Community Features Clubhouse, Golf, Park, Playground, Schools Nearby, Shopping Nearby
Amenities Available Golf Course, Park, Playground
Roof Type Metal
Porch Deck, Patio
Lot Frontage 39.04
Total Parking Spaces 4
Building
Lot Description Cul-De-Sac, On Golf Course
Foundation Poured Concrete
Architectural Style Bungalow
Level or Stories One
Structure Type Brick,Stucco
Others
Restrictions None Known
Tax ID 83229595
Ownership Private
Read Less
Want to know what your home might be worth? Contact us for a FREE valuation!

Our team is ready to help you sell your home for the highest possible price ASAP






