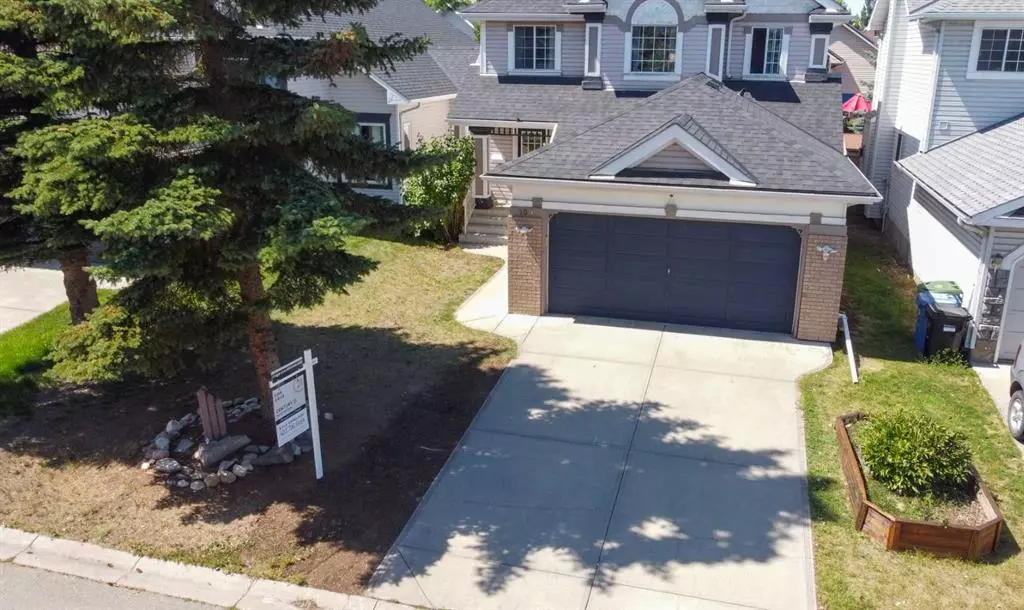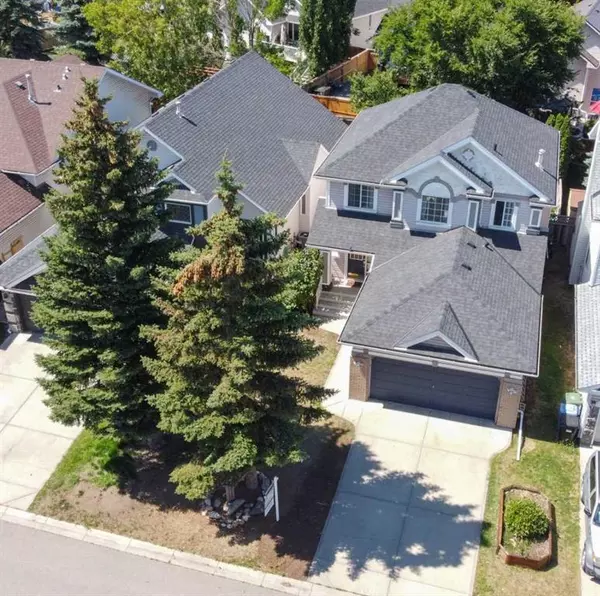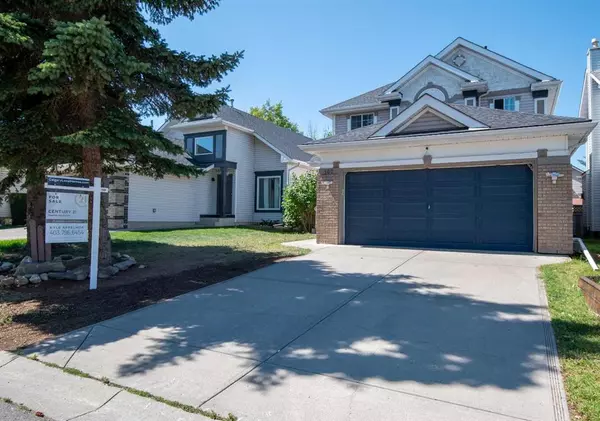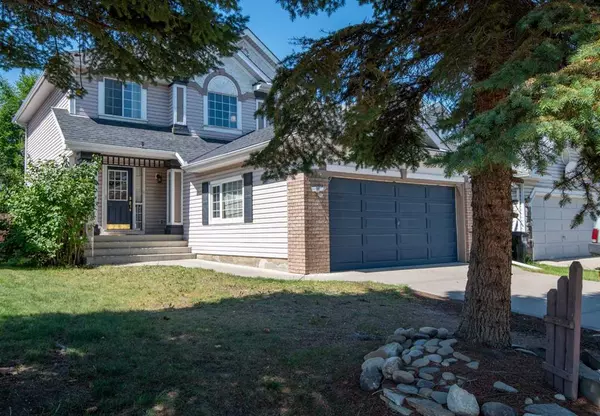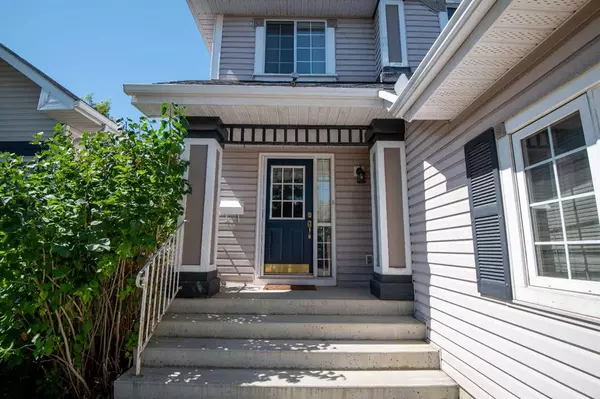$560,000
$549,000
2.0%For more information regarding the value of a property, please contact us for a free consultation.
109 Douglas Glen CT SE Calgary, AB T2Z 2M8
3 Beds
3 Baths
1,726 SqFt
Key Details
Sold Price $560,000
Property Type Single Family Home
Sub Type Detached
Listing Status Sold
Purchase Type For Sale
Square Footage 1,726 sqft
Price per Sqft $324
Subdivision Douglasdale/Glen
MLS® Listing ID A2069407
Sold Date 08/11/23
Style 2 Storey
Bedrooms 3
Full Baths 2
Half Baths 1
Originating Board Calgary
Year Built 1993
Annual Tax Amount $3,197
Tax Year 2023
Lot Size 4,445 Sqft
Acres 0.1
Property Description
Open Concept, Private Backyard, Great Location, Awesome Kitchen- Hardwood Floors & Granite Counters! This house is a great property to situate yourself into the detached market. Located in the mature community of Douglas Glen, this property is located in a convenient location, towards the backside of the community close to Quarry Park. Drive with ease in 8 minutes to 130th Ave & within 2 minutes to visit Douglas Square shopping plaza. This property is also super close to Deerfoot, Stoney Trail & Glenmore making it easy to bomb around the city. Want to go for a walk in fish creek park? Cut across Deerfoot onto the other side of Douglasdale within 5 minutes. If that wasn't good enough, enjoy the local par 3 golf course that is only 4 min away. This home is conveniently located in a quiet Cul-De-Sac on a decent sized lot. Head out back & find yourself in a fenced north facing Private backyard that features a gas line for a BBQ, a customized deck, a stone patio at ground level & a yard where your landscaping vision can come to life. As you walk through the front door you will find yourself in an open concept main area that looks from the living room, to the laundry room. The main entrance is large & provides more than enough space. This well utilized main floor has ample storage, a 2 piece pocket bathroom, a usable gas fireplace, healthy hardwood floors & much more. The kitchen is awesome, providing a ton of storage, extraordinary granite counters, newer appliances & an large spacious footprint. Upstairs you will discover 3 good sized bedrooms & a nook area. The primary bedroom can easily fit a king bed, has a 4 piece ensuite bathroom & a sizeable walk-in closet. The 2 other bedrooms have enough space to fit queen beds & share a decent sized 4 piece bathroom. The basement is the around the same size as the the main floor (860 sq ft) & is awaiting someone to make it their own. It also has 2 windows, which allows for a multitude of ideas when thinking about developing & adding value to the property. The furnace & hot water tank are also fairly new. You will find this house has a bunch of potential in a more mature neighbourhood, come take a look before its gone!
Location
Province AB
County Calgary
Area Cal Zone Se
Zoning R-C1
Direction S
Rooms
Basement Full, Unfinished
Interior
Interior Features Granite Counters, Open Floorplan, Pantry, Storage, Vinyl Windows
Heating Forced Air, Natural Gas
Cooling None
Flooring Carpet, Hardwood, Linoleum
Fireplaces Number 1
Fireplaces Type Gas, Gas Starter, Glass Doors, Living Room, Tile
Appliance Dishwasher, Electric Range, Range Hood, Refrigerator, Washer/Dryer, Window Coverings
Laundry Main Level
Exterior
Garage Double Garage Attached
Garage Spaces 2.0
Garage Description Double Garage Attached
Fence Fenced
Community Features Golf, Park, Playground, Shopping Nearby, Street Lights, Tennis Court(s), Walking/Bike Paths
Roof Type Asphalt Shingle
Porch Deck
Lot Frontage 38.39
Exposure S
Total Parking Spaces 4
Building
Lot Description Back Yard, Cul-De-Sac, Front Yard, Many Trees, Street Lighting, Private
Foundation Poured Concrete
Architectural Style 2 Storey
Level or Stories Two
Structure Type Brick,Vinyl Siding,Wood Frame
Others
Restrictions Restrictive Covenant,Utility Right Of Way
Tax ID 82771604
Ownership Private
Read Less
Want to know what your home might be worth? Contact us for a FREE valuation!

Our team is ready to help you sell your home for the highest possible price ASAP


