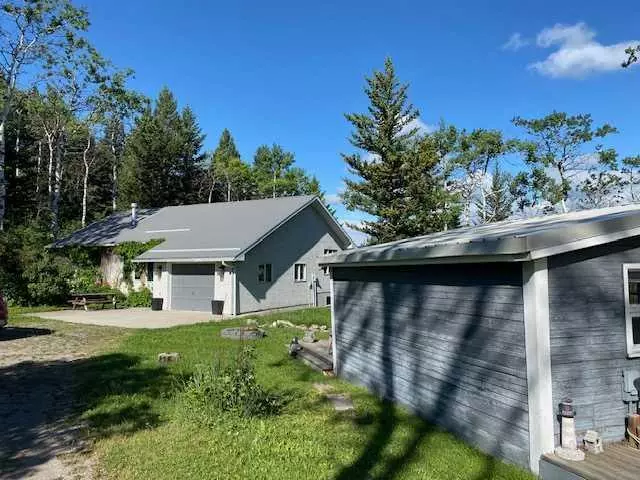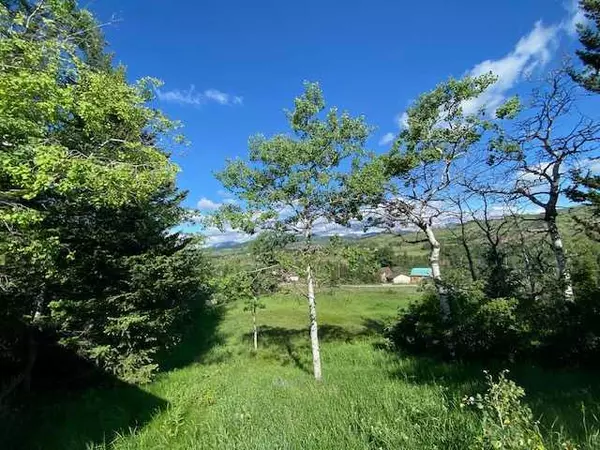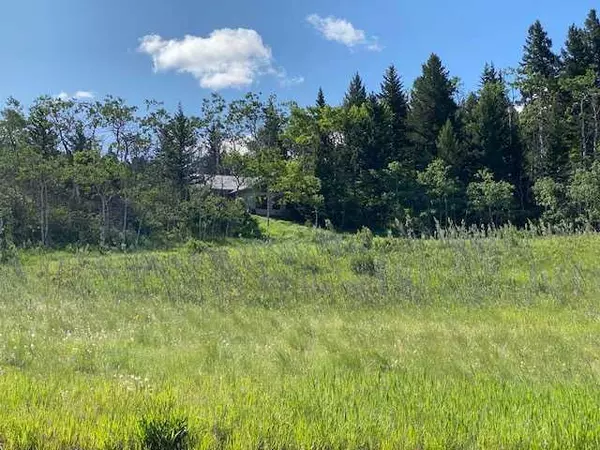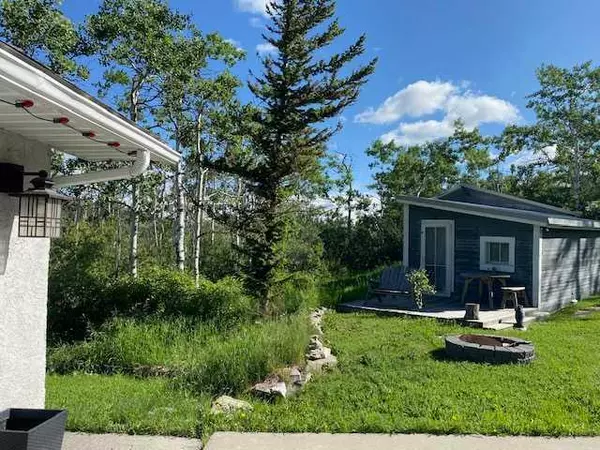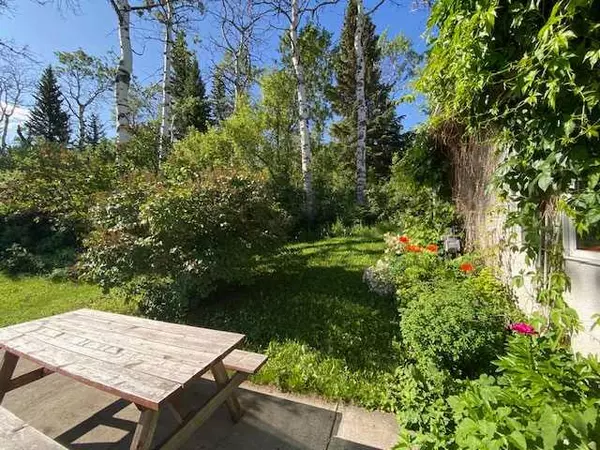$565,000
$584,900
3.4%For more information regarding the value of a property, please contact us for a free consultation.
7326 Range Road 2-3A Lundbreck, AB T0K 1H0
2 Beds
3 Baths
1,676 SqFt
Key Details
Sold Price $565,000
Property Type Single Family Home
Sub Type Detached
Listing Status Sold
Purchase Type For Sale
Square Footage 1,676 sqft
Price per Sqft $337
MLS® Listing ID A2027584
Sold Date 08/11/23
Style 3 Level Split,Acreage with Residence
Bedrooms 2
Full Baths 2
Half Baths 1
Originating Board Lethbridge and District
Year Built 1991
Annual Tax Amount $2,979
Tax Year 2022
Lot Size 2.940 Acres
Acres 2.94
Property Description
Spectacular views from this custom built home by Erickson & Sons located within walking distance of Lundbreck Falls. Paradise location for any angler! Uniquely designed open concept 3 level split has two bedrooms and three bathrooms with room to develop more bedrooms if needed. A private balcony off the dining room with a new tempered glass railing overlooks the patio below and provides unobstructed views of the mountains and to watch wildlife that often visit the property. The bright spacious living room has a free standing wood stove and features a beautiful hand painted mural of Lundbreck Falls. The living room opens to the protected patio area and conveniently located wood storage shed. The basement has a huge games room complete with pool table, a bright bedroom and tons of storage! This acreage also features a large native grass pasture below the house which would be perfect for a couple of horses. It is well treed which provides shelter from the wind and also creates a private setting for the house. Three outbuildings are included - one is used as a guest house, the second a workshop and the third a garden shed. The guest house is a must see! Furniture and equipment are negotiable. Easy to view so make your appointment to see this rare find! Showings are by appointment only - do not go onto the property without your realtor.
Location
Province AB
County Pincher Creek No. 9, M.d. Of
Zoning GCR
Direction N
Rooms
Basement Finished, Partial
Interior
Interior Features See Remarks
Heating Forced Air, Natural Gas, Wood, Wood Stove
Cooling None
Flooring Ceramic Tile, Laminate, Linoleum
Fireplaces Number 1
Fireplaces Type Wood Burning Stove
Appliance Dishwasher, Microwave, Refrigerator, Stove(s), Washer/Dryer, Water Softener
Laundry Main Level
Exterior
Garage Concrete Driveway, Gravel Driveway, Single Garage Attached
Garage Spaces 1.0
Garage Description Concrete Driveway, Gravel Driveway, Single Garage Attached
Fence Partial
Community Features Fishing, Schools Nearby
Roof Type Metal
Porch Balcony(s)
Building
Lot Description Corner Lot, Landscaped, Sloped, Treed, Views
Foundation Poured Concrete
Architectural Style 3 Level Split, Acreage with Residence
Level or Stories 3 Level Split
Structure Type Stucco
Others
Restrictions None Known
Tax ID 57347606
Ownership Private
Read Less
Want to know what your home might be worth? Contact us for a FREE valuation!

Our team is ready to help you sell your home for the highest possible price ASAP


