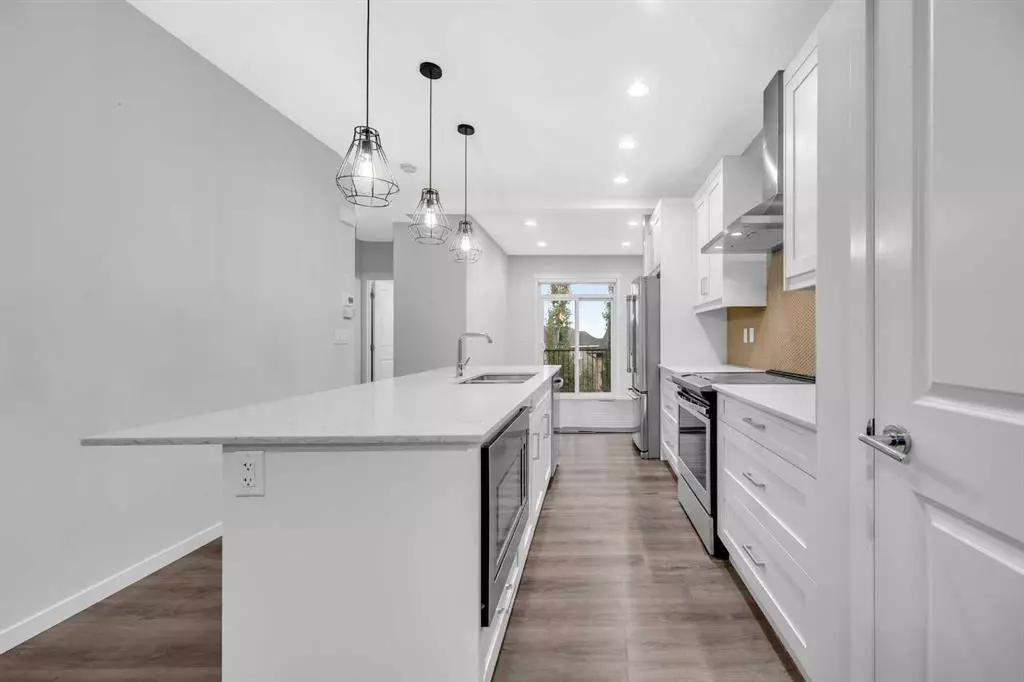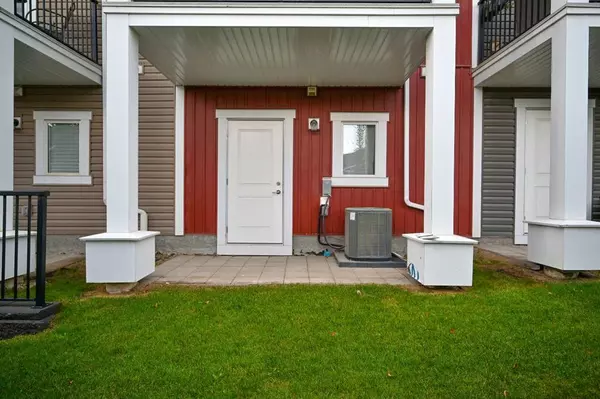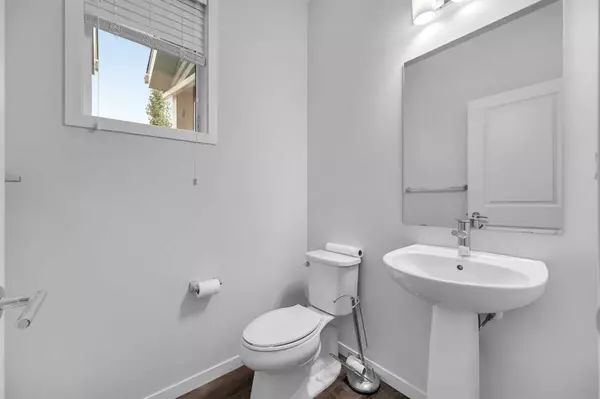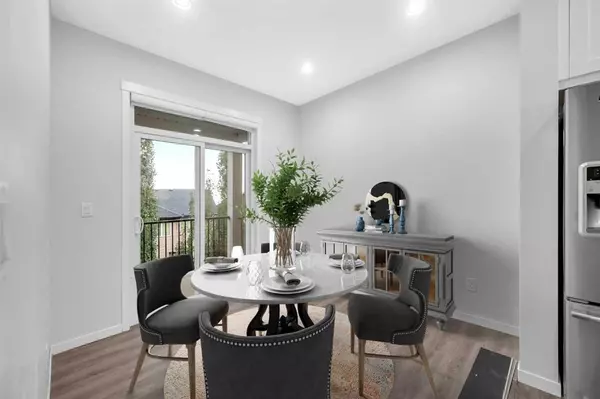$450,500
$435,000
3.6%For more information regarding the value of a property, please contact us for a free consultation.
355 Nolancrest HTS NW #611 Calgary, AB T3R 0Z9
2 Beds
3 Baths
1,258 SqFt
Key Details
Sold Price $450,500
Property Type Townhouse
Sub Type Row/Townhouse
Listing Status Sold
Purchase Type For Sale
Square Footage 1,258 sqft
Price per Sqft $358
Subdivision Nolan Hill
MLS® Listing ID A2068647
Sold Date 08/06/23
Style 3 Level Split
Bedrooms 2
Full Baths 2
Half Baths 1
Condo Fees $261
HOA Fees $6/ann
HOA Y/N 1
Originating Board Calgary
Year Built 2020
Annual Tax Amount $2,175
Tax Year 2023
Lot Size 968 Sqft
Acres 0.02
Property Description
Welcome to your dream home in the heart of Nolan Hill! This meticulously maintained property offers the perfect blend of style and comfort. With two spacious bedrooms, each boasting their own ensuite bathroom, privacy and convenience are at the forefront. The modern office space provides a seamless work-from-home setup, while the attached garage ensures your vehicle is always sheltered from the elements.
Embrace the joy of cooking in the fully-equipped kitchen, featuring sleek stainless steel appliances that add a touch of sophistication to your culinary adventures. Nestled in the highly desirable community of Nolan Hill, you'll enjoy a vibrant neighborhood with excellent amenities, parks, and schools, making it the ideal place to call home. Don't miss this fantastic opportunity to own a slice of paradise in one of the most sought-after areas!
Location
Province AB
County Calgary
Area Cal Zone N
Zoning M-1 d100
Direction W
Rooms
Basement None
Interior
Interior Features No Animal Home, No Smoking Home, Open Floorplan, Quartz Counters
Heating Forced Air, Natural Gas
Cooling Central Air
Flooring Carpet, Tile, Vinyl
Appliance Dishwasher, Electric Stove, Microwave, Range, Refrigerator, Washer/Dryer, Window Coverings
Laundry Upper Level
Exterior
Garage Single Garage Attached
Garage Spaces 1.0
Garage Description Single Garage Attached
Fence None
Community Features Other, Park, Playground, Schools Nearby, Shopping Nearby, Sidewalks, Street Lights, Walking/Bike Paths
Amenities Available Visitor Parking
Roof Type Asphalt Shingle
Porch Balcony(s), Deck
Lot Frontage 0.98
Exposure W
Total Parking Spaces 1
Building
Lot Description Level
Foundation Poured Concrete
Architectural Style 3 Level Split
Level or Stories 3 Level Split
Structure Type Vinyl Siding,Wood Frame
Others
HOA Fee Include Insurance,Professional Management,Reserve Fund Contributions,Snow Removal,Trash
Restrictions Pet Restrictions or Board approval Required
Tax ID 83137657
Ownership Private
Pets Description Restrictions
Read Less
Want to know what your home might be worth? Contact us for a FREE valuation!

Our team is ready to help you sell your home for the highest possible price ASAP






