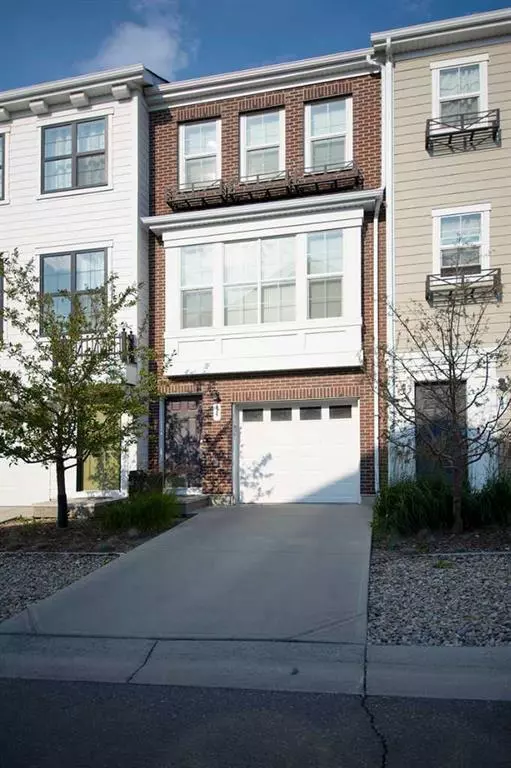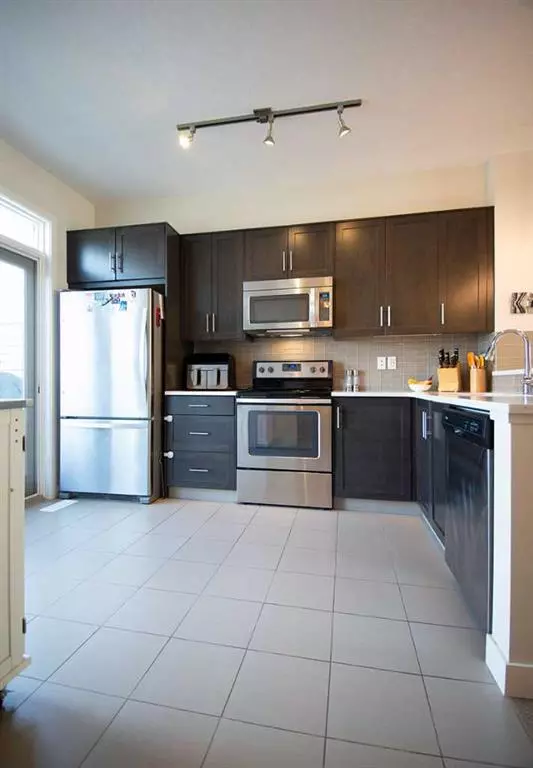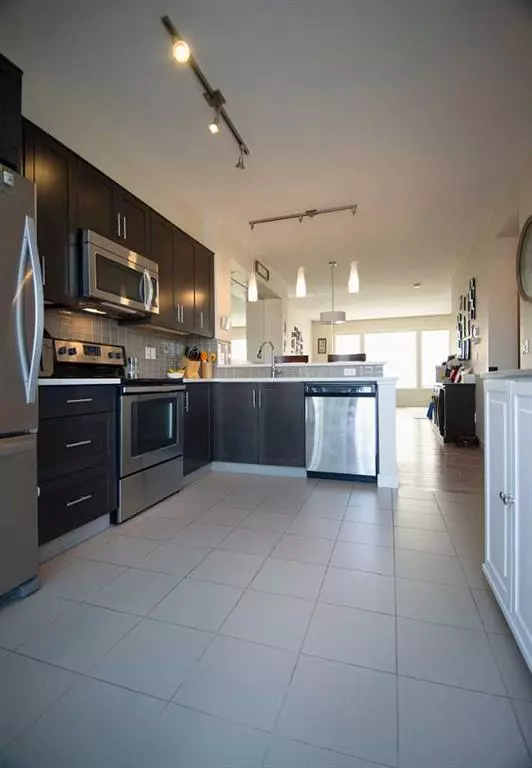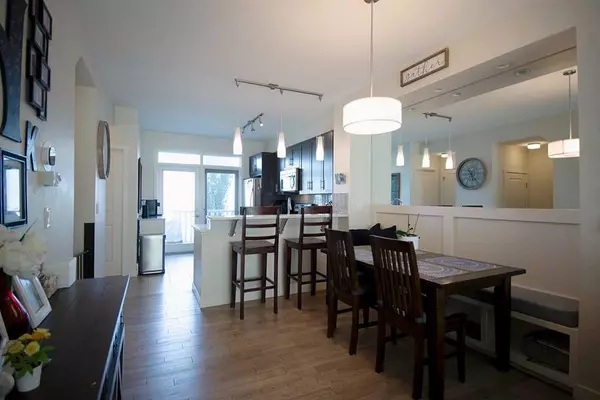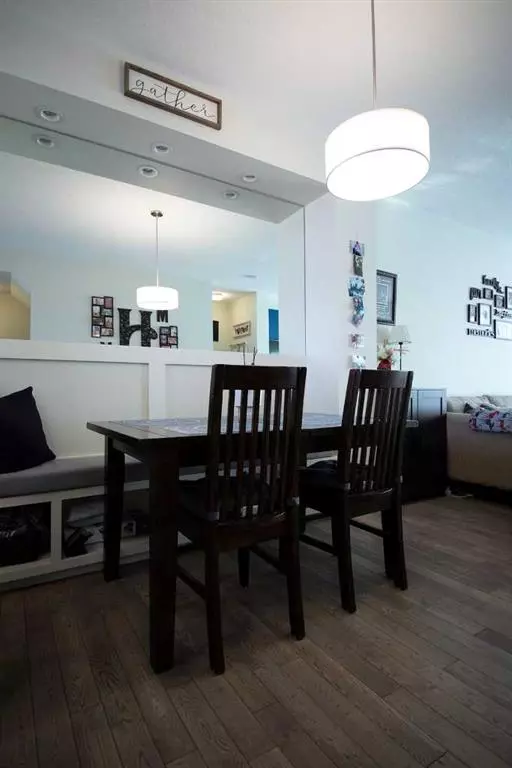$436,000
$429,900
1.4%For more information regarding the value of a property, please contact us for a free consultation.
226 Nolanfield Villas NW Calgary, AB T3R 0T9
2 Beds
3 Baths
1,275 SqFt
Key Details
Sold Price $436,000
Property Type Townhouse
Sub Type Row/Townhouse
Listing Status Sold
Purchase Type For Sale
Square Footage 1,275 sqft
Price per Sqft $341
Subdivision Nolan Hill
MLS® Listing ID A2069405
Sold Date 08/05/23
Style 3 Storey
Bedrooms 2
Full Baths 2
Half Baths 1
Condo Fees $304
HOA Fees $6/ann
HOA Y/N 1
Originating Board Calgary
Year Built 2014
Annual Tax Amount $2,125
Tax Year 2023
Lot Size 1,258 Sqft
Acres 0.03
Property Description
Welcome to this charming townhome in sought after Nolan Hill, featuring 2 bedrooms plus den, 2.5 baths, double attached garage, 1,275 sq. ft. of living space and central air conditioning!!! On the main-floor you are welcomed by an open floorplan with 9 ft ceilings and beautiful wire brushed oak hardwood floors. The spacious kitchen offers a raised breakfast bar, a closet pantry, upgraded Ceasarstone counters, under cabinet lighting and stainless steel appliances. The dining room is upgraded with a built-in buffet with open shelves and mirrored wall. The sizable living room features a built-in media cabinet with bookshelves. The balcony is accessed from the kitchen with a gas-line for BBQ and a well-appointed powder room with window completes this level. The upper level features a primary bedroom with ceiling fan, walk-in closet and ensuite with large shower including bench seat and upgraded 10 mil glass. Down the hall is a second good-sized bedroom with ceiling fan and walk-in closet and a second full bath. A den which can be used as an office and convenient upper-level laundry complete this level. This home comes with a double attached garage (tandem parking) where its possible to add a room at the back with a window. Visitor parking is nearby across from the unit. Excellent location withing walking distance to parks, pathways, the amenities of a large shopping center and public transit. Quick and easy access to Shaganappi Trail and Stoney Trail. Don’t miss this amazing opportunity!!!
Location
Province AB
County Calgary
Area Cal Zone N
Zoning M-1 d100
Direction SW
Rooms
Basement None
Interior
Interior Features Bookcases, Breakfast Bar, Built-in Features, Ceiling Fan(s), High Ceilings, No Animal Home, No Smoking Home, Open Floorplan, Recessed Lighting
Heating Forced Air, Natural Gas
Cooling Central Air
Flooring Carpet, Ceramic Tile, Hardwood
Appliance Dishwasher, Electric Stove, Garage Control(s), Microwave Hood Fan, Refrigerator, Window Coverings
Laundry Upper Level
Exterior
Garage Double Garage Attached, Tandem
Garage Spaces 2.0
Garage Description Double Garage Attached, Tandem
Fence Fenced
Community Features Park, Playground, Schools Nearby, Shopping Nearby
Amenities Available Visitor Parking
Roof Type Asphalt Shingle
Porch Balcony(s)
Lot Frontage 16.21
Exposure SW
Total Parking Spaces 3
Building
Lot Description Interior Lot, Landscaped
Foundation Poured Concrete
Architectural Style 3 Storey
Level or Stories Three Or More
Structure Type Brick,Composite Siding
Others
HOA Fee Include Insurance,Maintenance Grounds,Professional Management,Reserve Fund Contributions,Snow Removal
Restrictions Restrictive Covenant,Utility Right Of Way
Tax ID 82798367
Ownership Private
Pets Description Restrictions
Read Less
Want to know what your home might be worth? Contact us for a FREE valuation!

Our team is ready to help you sell your home for the highest possible price ASAP


