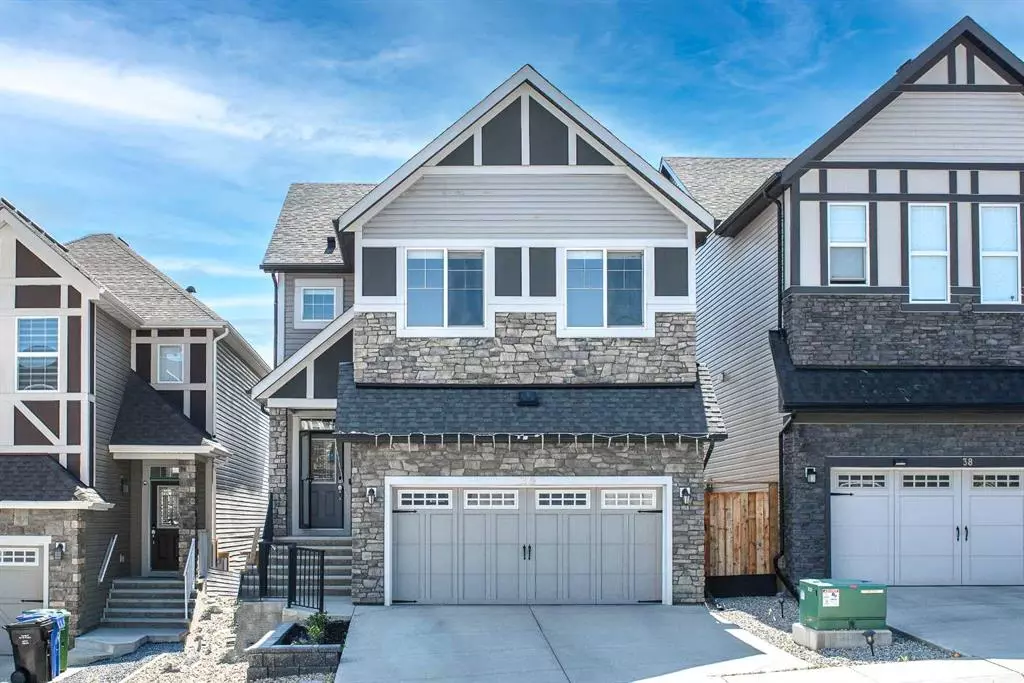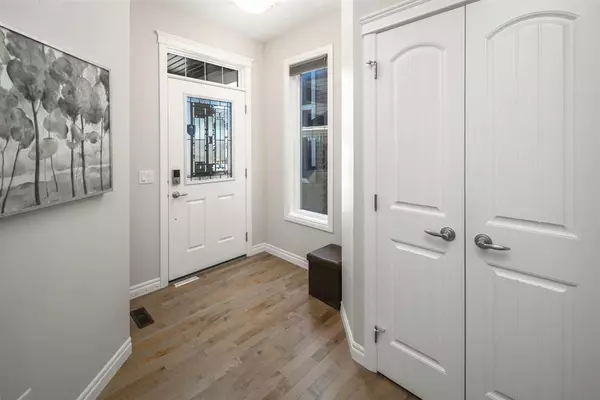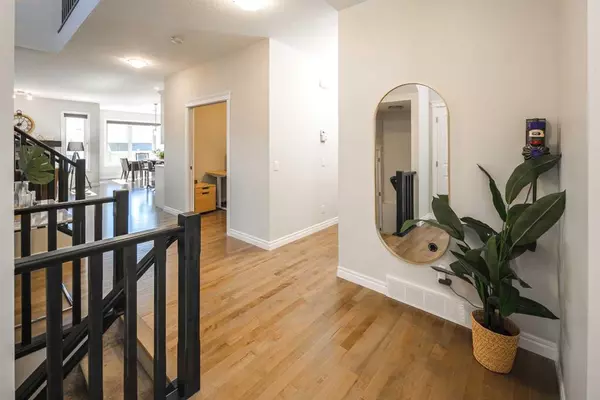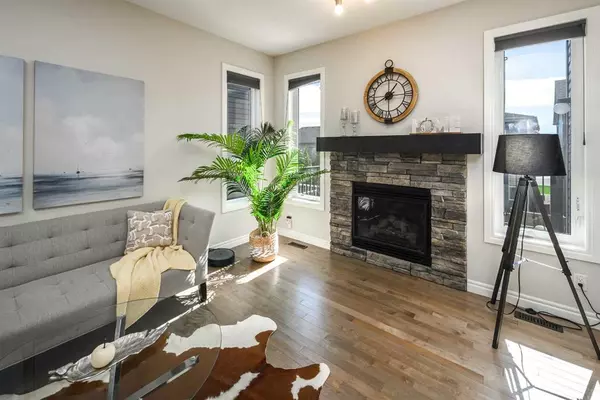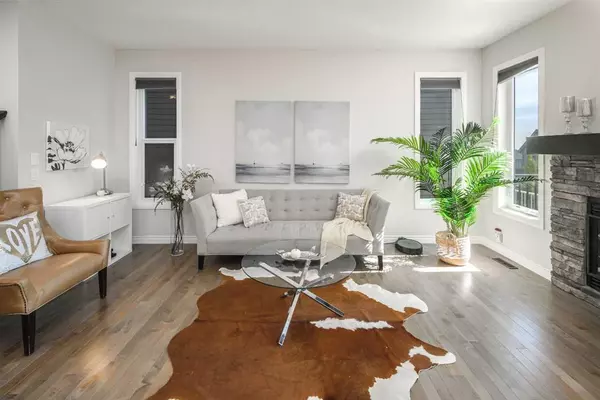$815,000
$825,000
1.2%For more information regarding the value of a property, please contact us for a free consultation.
30 Nolanhurst Rise NW Calgary, AB T3R 0Z5
3 Beds
3 Baths
2,548 SqFt
Key Details
Sold Price $815,000
Property Type Single Family Home
Sub Type Detached
Listing Status Sold
Purchase Type For Sale
Square Footage 2,548 sqft
Price per Sqft $319
Subdivision Nolan Hill
MLS® Listing ID A2062565
Sold Date 08/04/23
Style 2 Storey
Bedrooms 3
Full Baths 2
Half Baths 1
HOA Fees $8/ann
HOA Y/N 1
Originating Board Calgary
Year Built 2016
Annual Tax Amount $5,112
Tax Year 2023
Lot Size 3,487 Sqft
Acres 0.08
Property Description
Open house: Monday 1-3pm July 3 2023. Great chance to own this stunning two story "Winston" model built by Trico Homes. This thoughtfully designed 3-bedroom 3.5 baths home features almost 2500 sq. Ft. of living space, located just a block away from walking paths, playgrounds and numerous amenities. At entrance, you are greeted by an office with French door, The main features dark brown maple hardwood floor. Upgraded stone fireplace, good size dinning room and walk out large deck. Modern white kitchen with tile and stone backsplash, Quartz counter tops, large central island, walk in pantry and top-quality stainless-steel appliances. The upper floor has 3 bedrooms and oversize bonus room with plenty of windows. The Master bedroom offers ensuite bathroom featuring dual sink vanity with matching Quartz countertops, large glass shower with up to ceiling tile, plus huge walk-in closet connects to the laundry room with front loaded washer and dryer. Two good size bedrooms with large closets as well. Unfinished walkout basement waiting for your future touches! Air conditioner included. Located on a slope lot, with great appeal, and in one of Calgary's most desirable neighborhoods, this home is an exceptional value for a family! 5 mins to Beacon Hill Shopping. Easy access to all amenities! Show today before it is gone!
Location
Province AB
County Calgary
Area Cal Zone N
Zoning R-1N
Direction NW
Rooms
Basement Unfinished, Walk-Out To Grade
Interior
Interior Features Crown Molding, French Door, Granite Counters
Heating High Efficiency, Fireplace(s), Forced Air
Cooling Sep. HVAC Units
Flooring Carpet, Ceramic Tile, Hardwood
Fireplaces Number 1
Fireplaces Type Gas
Appliance Dishwasher, Dryer, Electric Stove, Range Hood, Refrigerator, Washer, Window Coverings
Laundry Laundry Room, Upper Level
Exterior
Garage Double Garage Attached
Garage Spaces 2.0
Garage Description Double Garage Attached
Fence Fenced
Community Features Park, Playground, Schools Nearby, Shopping Nearby
Amenities Available None
Roof Type Asphalt Shingle
Porch Deck
Lot Frontage 31.6
Total Parking Spaces 2
Building
Lot Description Rectangular Lot
Foundation Poured Concrete
Architectural Style 2 Storey
Level or Stories Two
Structure Type Wood Frame
Others
Restrictions None Known
Tax ID 82754844
Ownership Private
Read Less
Want to know what your home might be worth? Contact us for a FREE valuation!

Our team is ready to help you sell your home for the highest possible price ASAP


