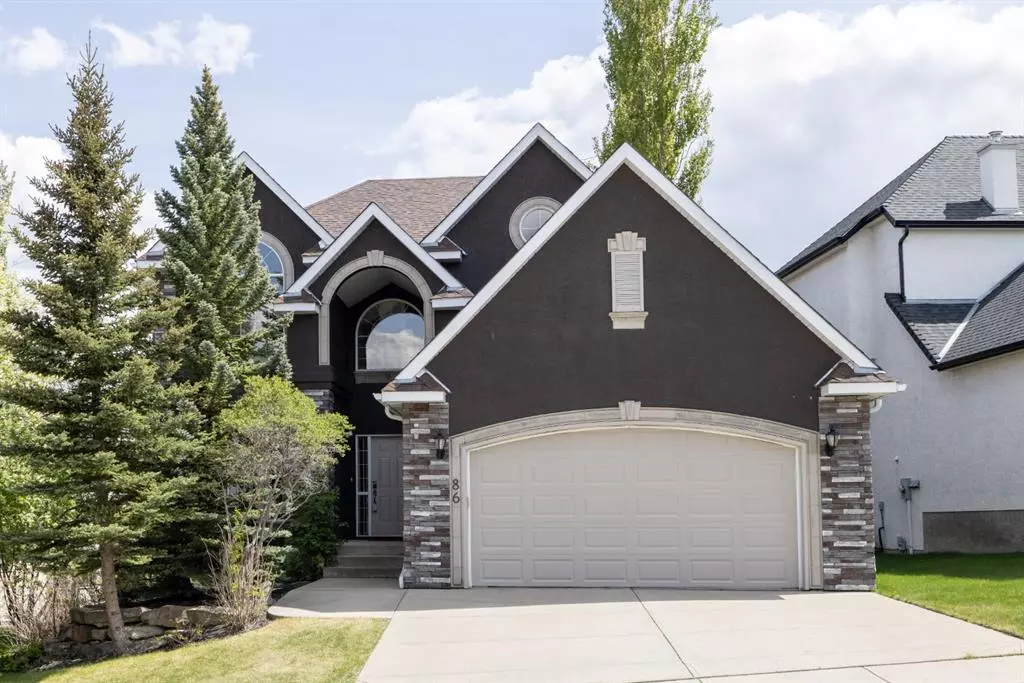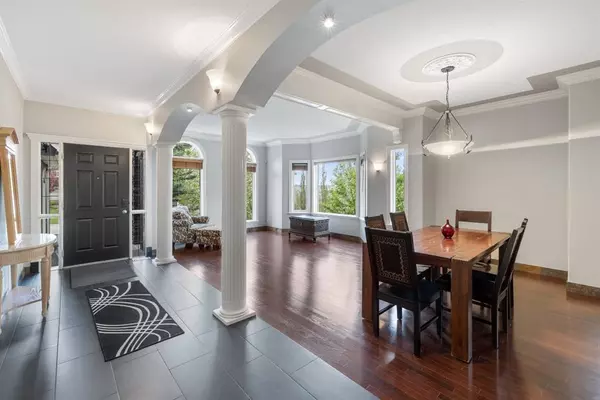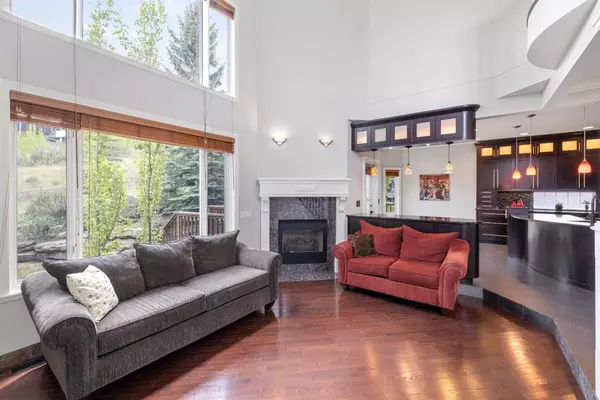$945,000
$995,000
5.0%For more information regarding the value of a property, please contact us for a free consultation.
86 Patrick VW SW Calgary, AB T3H 3J4
5 Beds
4 Baths
2,561 SqFt
Key Details
Sold Price $945,000
Property Type Single Family Home
Sub Type Detached
Listing Status Sold
Purchase Type For Sale
Square Footage 2,561 sqft
Price per Sqft $368
Subdivision Patterson
MLS® Listing ID A2056124
Sold Date 08/04/23
Style 2 Storey
Bedrooms 5
Full Baths 3
Half Baths 1
Originating Board Calgary
Year Built 1995
Annual Tax Amount $6,272
Tax Year 2023
Lot Size 7,470 Sqft
Acres 0.17
Property Description
This stunning fully finished home is a rare opportunity to live in the heart of Patterson featuring a large pie lot, super quiet location backing onto an environmental reserve with breathtaking city and river views. This custom designed 2 storey, 5 bedroom, 3.5 bathroom home was built solid with premium materials and craftsmanship. Single family owned since new, the pride of ownership is unmistakable! Unwind with friends and family in the large open living room, entertain in the classy dining room or make some noise and carry on down the open hallway to the sunken family room with huge windows and 18 foot ceiling. Highly functional open concept allows for a bright and sunny kitchen with breakfast nook and adjacent eating bar. The main floor renovation delivers high end finishes, newer appliances, on site custom built cabinetry and millwork, extensive accent lighting, new carpet and paint throughout the main and upper level. Upstairs you will discover beautiful French doors welcoming you into the huge primary bedroom with 5pc en-suite, and walk in closet and sprawling views of the Bow River valley. “It’s me time” Relax and absorb the unobstructed spectacular river and valley views, complete with large windows, and fireplace. The 2 additional upper bedrooms are spacious and share a full “Jack and Jill” 4 pc bathroom. The professionally developed basement delivers a cozy entertainment area with extensive woodwork and custom built pub style bar and fireplace. The basement also delivers 2 additional bedrooms with large storage closets, and a 4 pc bathroom. This home has outstanding curb appeal, a private backyard, extensive landscaping with tiered sandstone gardens, mature trees, sprinkler system, and a large fenced deck with natural gas connect for BBQ. Schedule a private showing today.
Location
Province AB
County Calgary
Area Cal Zone W
Zoning R-C1
Direction NW
Rooms
Basement Finished, Full
Interior
Interior Features Bar, Built-in Features, Ceiling Fan(s), Closet Organizers, Crown Molding, Double Vanity, French Door, Granite Counters, High Ceilings, Low Flow Plumbing Fixtures, No Smoking Home, Pantry, Skylight(s), Soaking Tub, Storage, Vaulted Ceiling(s), Walk-In Closet(s)
Heating Forced Air, Natural Gas
Cooling None
Flooring Carpet, Ceramic Tile, Hardwood, Slate
Fireplaces Number 3
Fireplaces Type Blower Fan, Family Room, Gas, Mantle, Master Bedroom, Recreation Room, Stone, Tile
Appliance Dishwasher, Dryer, Electric Stove, Freezer, Garage Control(s), Garburator, Microwave Hood Fan, Refrigerator, Washer, Window Coverings
Laundry Electric Dryer Hookup, Laundry Room, Main Level, Sink, Washer Hookup
Exterior
Garage Double Garage Attached, Garage Door Opener, Garage Faces Front, Oversized
Garage Spaces 2.0
Garage Description Double Garage Attached, Garage Door Opener, Garage Faces Front, Oversized
Fence Partial
Community Features Park, Playground, Schools Nearby, Shopping Nearby, Sidewalks, Street Lights
Roof Type Asphalt Shingle
Porch Deck
Lot Frontage 73.26
Total Parking Spaces 4
Building
Lot Description Back Yard, Backs on to Park/Green Space, Lawn, Landscaped, Underground Sprinklers, Treed, Views
Foundation Poured Concrete
Architectural Style 2 Storey
Level or Stories Two
Structure Type Stone,Stucco,Wood Frame
Others
Restrictions Easement Registered On Title,Restrictive Covenant-Building Design/Size,Utility Right Of Way
Tax ID 82724002
Ownership Private
Read Less
Want to know what your home might be worth? Contact us for a FREE valuation!

Our team is ready to help you sell your home for the highest possible price ASAP






