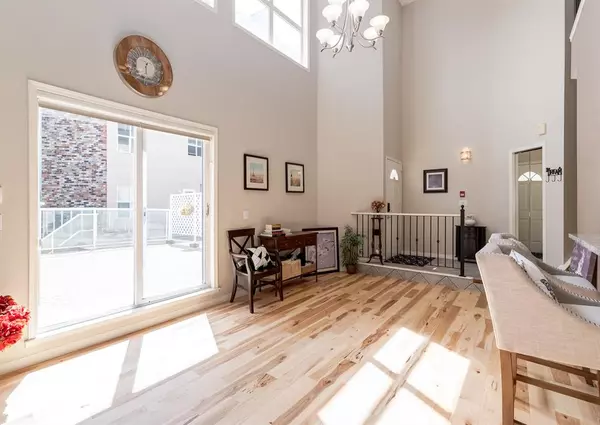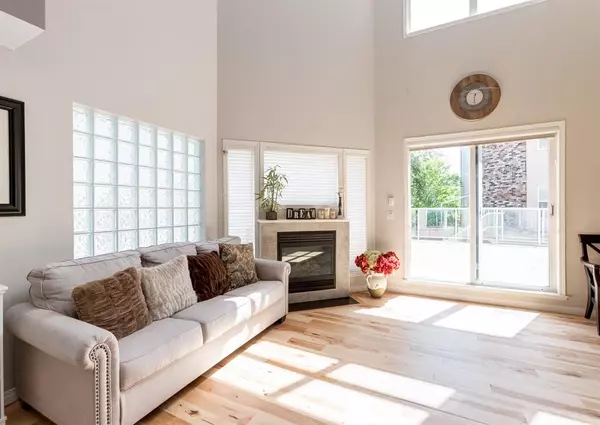$414,000
$459,000
9.8%For more information regarding the value of a property, please contact us for a free consultation.
6650 Old Banff Coach RD SW #107 Calgary, AB T3H 4J4
3 Beds
2 Baths
1,771 SqFt
Key Details
Sold Price $414,000
Property Type Condo
Sub Type Apartment
Listing Status Sold
Purchase Type For Sale
Square Footage 1,771 sqft
Price per Sqft $233
Subdivision Patterson
MLS® Listing ID A2053504
Sold Date 08/04/23
Style Multi Level Unit
Bedrooms 3
Full Baths 2
Condo Fees $802/mo
Originating Board Calgary
Year Built 1999
Annual Tax Amount $1,930
Tax Year 2022
Property Description
Rare to find completely renovated 3 bedroom condo at the sought after community Patterson. Best unit in the complex for an incredible price. Once you walk into this end unit, you'll appreciate the sprawling 20 foot ceilings and about 1800 SF of living space. Expensive engineered hardwood flooring through out the main and the 2nd floor, and even the stairs(March 2023). No Carpet at all! Updated kitchen with SS appliances, granite counter tops, back splash, hood fan, sink and faucet. The loft with newly installed ceiling fan is a private retreat that over looks the living room. Unit has been freshly painted as well. The spacious Master Bedroom with en suite and the large walk-in closet. The en suite has been updated with new shower booth, tile floor and granite counter top. Conveniently located laundry room with Samsung washer & dryer is upstairs. Generous size of 2 more bedrooms are on the main floor with spacious closets. All bedrooms with zebra blinds and new light fixture for the entire unit. Extra storage locker on the underground parking stall. The Massive 250 SF heated patio surrounded by glass railing is sure to impress. The Patterson area is within walking distance to some beautiful nature reserves and is an easy commute to get downtown or west to the mountains. Low Condo fees for this sized unit. Click the Virtual Tours for more details!
Location
Province AB
County Calgary
Area Cal Zone W
Zoning DC (pre 1P2007)
Direction E
Rooms
Basement None
Interior
Interior Features Breakfast Bar, Ceiling Fan(s), Central Vacuum, Closet Organizers, French Door, Granite Counters, High Ceilings, No Animal Home, No Smoking Home, Pantry, Storage, Vinyl Windows, Walk-In Closet(s)
Heating Fireplace(s), Forced Air, Natural Gas
Cooling None
Flooring Hardwood, Tile
Fireplaces Number 1
Fireplaces Type Gas, Insert, Living Room, Mantle
Appliance Dishwasher, Dryer, Electric Stove, Garage Control(s), Humidifier, Range Hood, Refrigerator, Washer, Water Softener, Window Coverings
Laundry In Unit, Laundry Room, Upper Level
Exterior
Garage Concrete Driveway, Heated Garage, Insulated, Parkade, Secured, Titled, Underground
Garage Spaces 1.0
Garage Description Concrete Driveway, Heated Garage, Insulated, Parkade, Secured, Titled, Underground
Fence Fenced
Community Features Park, Playground, Schools Nearby, Shopping Nearby, Street Lights
Utilities Available Electricity Connected, Natural Gas Connected, Sewer Connected, Water Connected
Amenities Available Elevator(s), Parking, Snow Removal, Trash, Visitor Parking
Roof Type Tar/Gravel
Accessibility Accessible Entrance
Porch Covered, Glass Enclosed, Patio
Exposure E
Total Parking Spaces 1
Building
Lot Description Landscaped, Street Lighting
Story 4
Foundation Poured Concrete
Sewer Public Sewer
Water Public
Architectural Style Multi Level Unit
Level or Stories Multi Level Unit
Structure Type Brick,Concrete,Stucco,Wood Frame
Others
HOA Fee Include Amenities of HOA/Condo,Common Area Maintenance,Insurance,Maintenance Grounds,Parking,Professional Management,Reserve Fund Contributions,Sewer,Snow Removal,Trash,Water
Restrictions Pet Restrictions or Board approval Required
Ownership Private
Pets Description Restrictions
Read Less
Want to know what your home might be worth? Contact us for a FREE valuation!

Our team is ready to help you sell your home for the highest possible price ASAP






