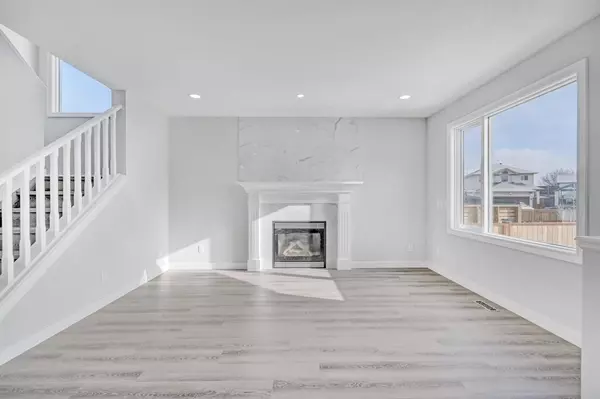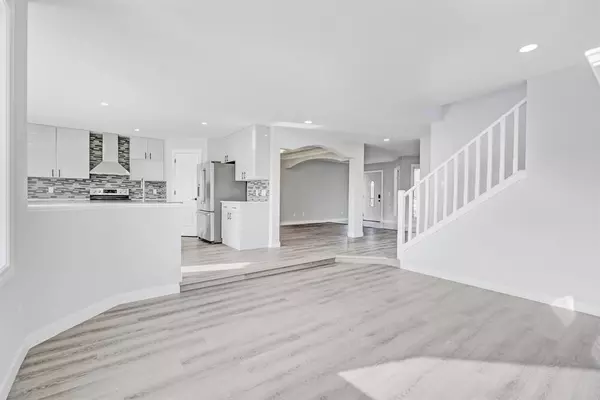$679,000
$679,000
For more information regarding the value of a property, please contact us for a free consultation.
128 Douglas Ridge Mews SE Calgary, AB T2Z 2M2
5 Beds
4 Baths
1,963 SqFt
Key Details
Sold Price $679,000
Property Type Single Family Home
Sub Type Detached
Listing Status Sold
Purchase Type For Sale
Square Footage 1,963 sqft
Price per Sqft $345
Subdivision Douglasdale/Glen
MLS® Listing ID A2033009
Sold Date 08/03/23
Style 2 Storey
Bedrooms 5
Full Baths 4
Originating Board Calgary
Year Built 1994
Annual Tax Amount $3,256
Tax Year 2022
Lot Size 4,434 Sqft
Acres 0.1
Property Description
Welcome home. This beautiful 4+1 bedrooms, 4 full baths, double front attached garage 2 storey single family home, was just newly renovated with new flooring, fresh painting,, flat ceiling with pot-lights, new cabinet, counter top, new vanities, polyB water pipe also replaced. huge patio. open concept main floor features big living room, formal dining room, full bath, laundry room, sunken family with gas fire place. Gourmet kitchen has pantry and eating nook with access door to the huge patio. Upper level has 4. bedrooms, includes master ensuite, walk-in closet. main bath. Basement was professionally finished with wet-bar, full bath, bedroom, huge family room. The situated at a quiet location with walking distance to school, bus station. Please call for a private viewing.
Location
Province AB
County Calgary
Area Cal Zone Se
Zoning R-C1
Direction S
Rooms
Basement Finished, Full
Interior
Interior Features Closet Organizers, Granite Counters, Kitchen Island, No Animal Home, No Smoking Home, Open Floorplan, Pantry, Walk-In Closet(s)
Heating Forced Air, Natural Gas
Cooling None
Flooring Laminate, Tile
Fireplaces Number 1
Fireplaces Type Gas
Appliance Dishwasher, Electric Stove, Garage Control(s), Range Hood, Refrigerator, Washer/Dryer Stacked
Laundry Laundry Room
Exterior
Garage Double Garage Attached
Garage Spaces 462.0
Garage Description Double Garage Attached
Fence Fenced
Community Features Golf, Park, Playground, Schools Nearby, Shopping Nearby
Roof Type Asphalt Shingle
Porch Patio
Lot Frontage 11.61
Total Parking Spaces 2
Building
Lot Description Other
Foundation Poured Concrete
Architectural Style 2 Storey
Level or Stories Two
Structure Type Stone,Vinyl Siding
Others
Restrictions None Known
Tax ID 76822622
Ownership Private
Read Less
Want to know what your home might be worth? Contact us for a FREE valuation!

Our team is ready to help you sell your home for the highest possible price ASAP






