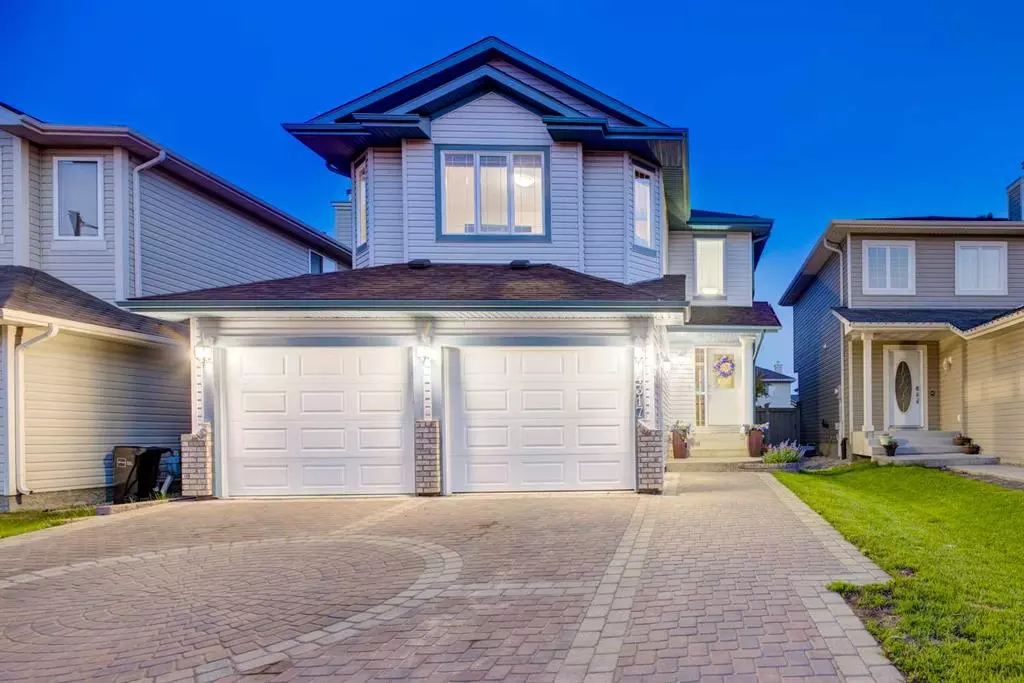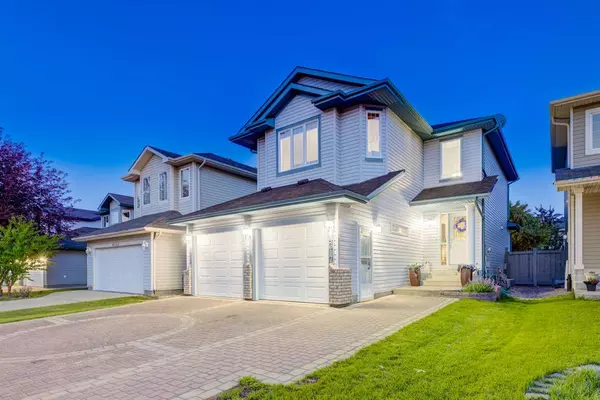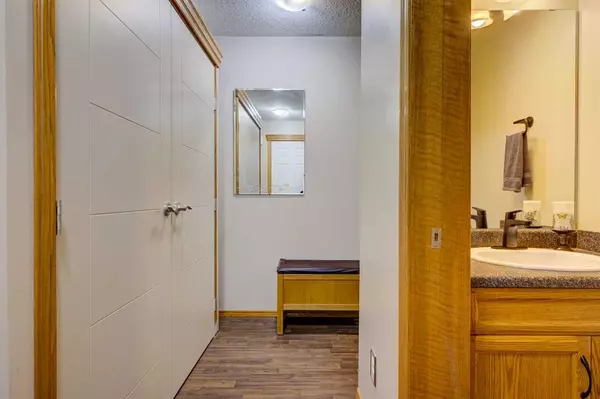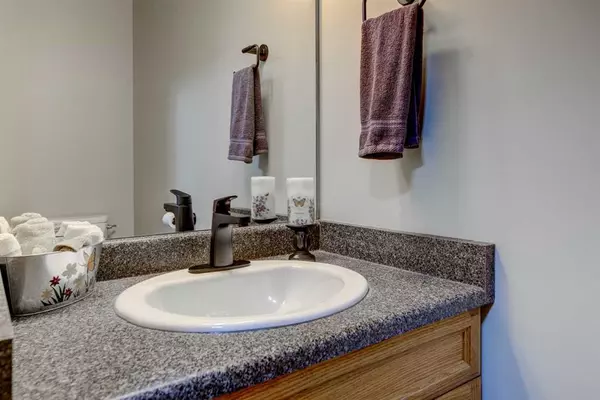$440,000
$459,900
4.3%For more information regarding the value of a property, please contact us for a free consultation.
4317 Mcmullen WAY SW Edmonton, AB T6W 1N5
5 Beds
3 Baths
1,729 SqFt
Key Details
Sold Price $440,000
Property Type Single Family Home
Sub Type Detached
Listing Status Sold
Purchase Type For Sale
Square Footage 1,729 sqft
Price per Sqft $254
Subdivision Macewan
MLS® Listing ID A2061752
Sold Date 08/03/23
Style 2 Storey
Bedrooms 5
Full Baths 2
Half Baths 1
Originating Board Calgary
Year Built 2005
Annual Tax Amount $4,005
Tax Year 2023
Lot Size 718 Sqft
Acres 0.02
Property Description
Introducing a stunning home located in the desirable community of MacEwan. This meticulously maintained property offers an impressive 1,729 square feet of living space, designed with both style and comfort in mind.
As you step inside, you'll immediately notice the attention to detail and recent updates that make this home truly stand out. The upstairs features four spacious bedrooms, providing ample space for your family or guests. With new blinds throughout, natural light gracefully fills each room, creating an inviting atmosphere.
The kitchen is a true highlight, boasting brand new appliances, beautiful quartz countertops, and a new sink. Prepare delicious meals and entertain with ease in this sleek and functional space. The adjacent dining area seamlessly connects to the living room, making it perfect for gatherings and everyday living.
For added comfort during hot summers and winter months, the air conditioning system, installed in 2018, ensures a cool and refreshing environment throughout the home, and extra insulation blown in to the attic. The attention to detail continues in the garage, which is heated, insulated, and equipped with electrical and plumbing, offering convenience and versatility for various uses.
Fresh paint adds a touch of elegance to the entire property, complementing the overall aesthetic. The stone detail driveway enhances the curb appeal, creating a welcoming entrance for both residents and guests. The double attached garage provides secure parking and additional storage options.
The primary bedroom features a spacious walk-in closet and a four-piece en suite, providing a private sanctuary to relax and unwind. Additionally, the basement is partially finished, offering an opportunity to customize the space to suit your needs and preferences.
Step outside to the south-facing backyard, where you'll discover a deck perfect for enjoying sunny days and hosting outdoor gatherings. The proximity to shopping centers, schools, and parks ensures convenience and easy access to essential amenities and recreational activities.
With a new roof installed in 2018, this home offers peace of mind and added value. Don't miss the chance to make this fantastic property your own and experience the best of MacEwan living. Schedule your viewing today and seize this incredible opportunity in the thriving Edmonton real estate market.
Location
Province AB
County Edmonton
Zoning RF3
Direction N
Rooms
Basement Full, Partially Finished
Interior
Interior Features See Remarks
Heating Forced Air
Cooling Central Air
Flooring Laminate, Linoleum
Fireplaces Number 1
Fireplaces Type Gas
Appliance Built-In Refrigerator, Dishwasher, Electric Stove, Garage Control(s), Microwave, Washer/Dryer, Window Coverings
Laundry Main Level, See Remarks
Exterior
Garage Double Garage Attached
Garage Spaces 2.0
Garage Description Double Garage Attached
Fence Fenced
Community Features Park, Playground, Schools Nearby, Shopping Nearby, Sidewalks
Roof Type Asphalt Shingle
Porch Deck
Lot Frontage 35.9
Exposure N
Total Parking Spaces 2
Building
Lot Description See Remarks
Foundation Poured Concrete
Architectural Style 2 Storey
Level or Stories Two
Structure Type Vinyl Siding,Wood Frame
Others
Restrictions None Known
Tax ID 56130062
Ownership Private
Read Less
Want to know what your home might be worth? Contact us for a FREE valuation!

Our team is ready to help you sell your home for the highest possible price ASAP






