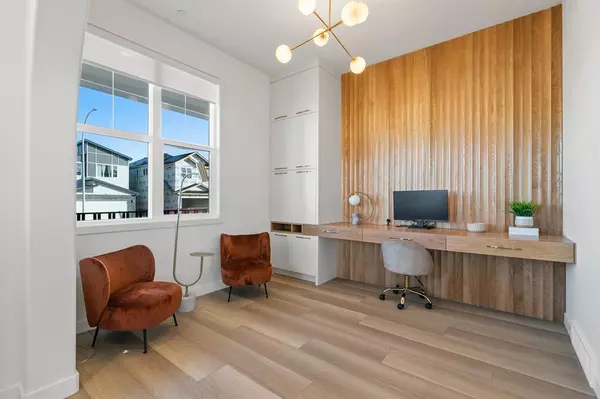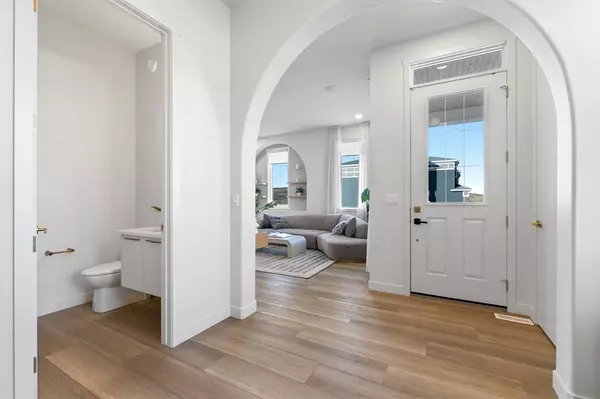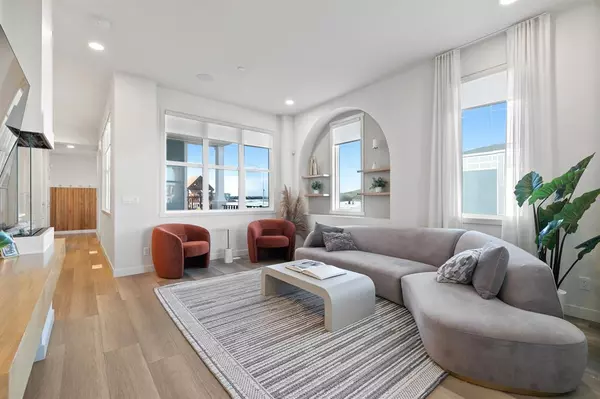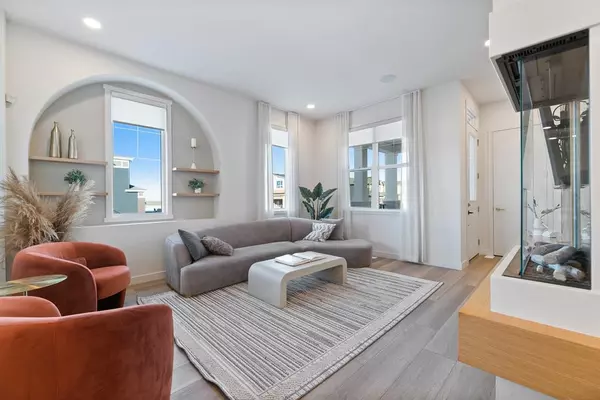$835,000
$850,000
1.8%For more information regarding the value of a property, please contact us for a free consultation.
9 Walgrove Passage SE Calgary, AB T2X 4Y7
3 Beds
4 Baths
2,511 SqFt
Key Details
Sold Price $835,000
Property Type Single Family Home
Sub Type Detached
Listing Status Sold
Purchase Type For Sale
Square Footage 2,511 sqft
Price per Sqft $332
Subdivision Walden
MLS® Listing ID A2062760
Sold Date 08/03/23
Style 2 Storey
Bedrooms 3
Full Baths 2
Half Baths 2
Originating Board Calgary
Year Built 2022
Annual Tax Amount $4,603
Tax Year 2023
Lot Size 4,337 Sqft
Acres 0.1
Property Description
*COME JOIN US AT OUR OPEN HOUSE THIS FRIDAY JULY 21st FROM 5-8PM, SATURDAY JULY 22 AND SUNDAY JULY 23 FROM 12-3PM* Did you buy tickets this Stampede for the Dream Home and didn't win?? Well here is your 2nd chance to own the 2022 Stampede Rotary Dream Home built by Homes by Avi! This thoughtfully designed showcase of classic architecture was inspired by 1930’s French Moderne Style. A timeless look is created by the natural white oak finish with satin gold trim throughout the house. As you enter this stunning property you are greeting by 10 foot ceilings, tons of natural light, and the light vinyl oak plank flooring running throughout the entire main floor! Huge front flex room/office with built in desk and cabinetry and spectacular oak feature wall. Central living room with big bright windows, curved niches, and feature wall with glass encased fireplace. Chefs dream kitchen with crisp white Blum motorized flip up cabinetry, quartz counters, large center island, and high end stainless steel appliances with 6 burner gas stove and built in espresso/coffee machine. Luxuriously finished in gold fixtures and open to the beautiful dining room with arched hutch. Head upstairs to the dreamy bonus room with full wall to wall cabinetry, wet bar, island, and beverage fridge and built in microwave. Great entertaining area or movie night room with access door to an upper balcony with great views. Head to the exquisite master suite with coffered LED accented ceilings and the spa-like dream ensuite bathroom with floor to ceiling tile and designer finishings, a walk in shower, and stand alone soaker tub! And massive walk-in closet with custom organizers that conveniently walks through to the laundry room! Large second and third bedrooms and another full 5-piece ensuite bathroom with double sinks for the kids. This home has too many upgrades to fit into a write up and truly must be seen to be appreciated! Luxury living on a low maintenance lot! Located just off Macleod Trail, Walden has easy access to shopping and all amenities. With nature just outside your door, enjoy the parks, wetlands, and preserved forests!
Location
Province AB
County Calgary
Area Cal Zone S
Zoning R-G
Direction E
Rooms
Basement Full, Unfinished
Interior
Interior Features Bar, Bookcases, Breakfast Bar, Built-in Features, Closet Organizers, Double Vanity, High Ceilings, Kitchen Island, No Smoking Home, Recessed Lighting, Smart Home, Soaking Tub, Stone Counters, Walk-In Closet(s), Wired for Sound
Heating Forced Air, Natural Gas
Cooling None
Flooring Carpet, Hardwood, Tile
Fireplaces Number 1
Fireplaces Type Gas, Glass Doors, Living Room
Appliance Bar Fridge, Built-In Oven, Dishwasher, Dryer, Gas Stove, Microwave, Range Hood, Refrigerator, Washer, Window Coverings, Wine Refrigerator
Laundry Laundry Room, Upper Level
Exterior
Garage Double Garage Attached
Garage Spaces 2.0
Garage Description Double Garage Attached
Fence None
Community Features Park, Playground, Schools Nearby, Shopping Nearby, Sidewalks, Street Lights
Roof Type Asphalt Shingle
Porch Balcony(s), Deck, Front Porch, Side Porch
Lot Frontage 35.43
Total Parking Spaces 2
Building
Lot Description Back Lane, City Lot, Corner Lot, No Neighbours Behind, Irregular Lot
Foundation Poured Concrete
Architectural Style 2 Storey
Level or Stories Two
Structure Type Composite Siding
New Construction 1
Others
Restrictions None Known
Tax ID 82685016
Ownership Private
Read Less
Want to know what your home might be worth? Contact us for a FREE valuation!

Our team is ready to help you sell your home for the highest possible price ASAP






