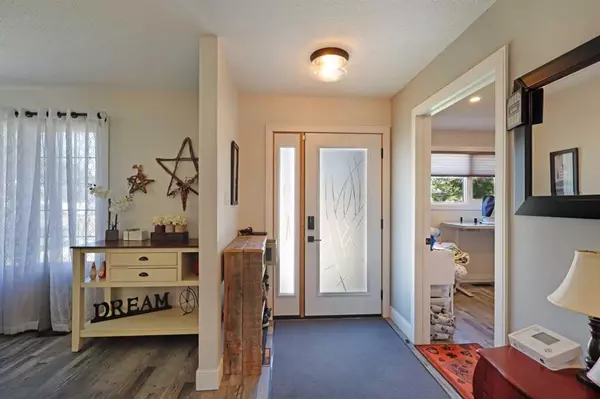$435,000
$425,000
2.4%For more information regarding the value of a property, please contact us for a free consultation.
120 Ingram Park DR E Brooks, AB T1R 0J9
5 Beds
3 Baths
2,755 SqFt
Key Details
Sold Price $435,000
Property Type Single Family Home
Sub Type Detached
Listing Status Sold
Purchase Type For Sale
Square Footage 2,755 sqft
Price per Sqft $157
Subdivision Ingram Park
MLS® Listing ID A2069238
Sold Date 07/30/23
Style Bungalow
Bedrooms 5
Full Baths 3
Originating Board South Central
Year Built 1976
Annual Tax Amount $3,997
Tax Year 2023
Lot Size 7,800 Sqft
Acres 0.18
Property Description
This IMPRESSIVE BUNGALOW with TRIPLE GARAGE has been extensively renovated with the perfect blend of country / modern design.
Attention to detail is evident inside and out with numerous renovations completed over the past 6 years.
The appeal of this fantastic property begins as soon as you drive up. From the updated vinyl siding, shingles (2015), painted brick & stucco, to the extra wide concrete sidewalk, charming yard light & decor, solid retaining wall & vinyl fence, this home shines with pride of ownership.
You will be further impressed as soon as you walk in! A sizable home providing 5 bedroom, 3 bathroom with good quality improvements throughout.
You’ll love the spacious entry & living room with vinyl plank flooring, wood burning fireplace & lighter paint reflecting the natural light from the large picture window. The custom kitchen is a dream! A gorgeous espresso knotty hickory pantry wall with pullouts, built in oven & microwave is contrasted by the opposing white cabinetry and quartz countertops providing a great work surface for all your cooking needs. Stainless steel appliances include a dual fuel stove (gas cooktop with electric convection oven), built-in convection wall oven, built-in microwave, fridge and dishwasher. The farmhouse sink and attractive light fixtures add to the country charm.
A welcoming dining area is situated next to the kitchen and provides ample room to entertain the entire family accommodating larger tables. Garden doors lead outside to a generous deck with aluminum railings perfect for BBQ season.
A wider hallway leads to a primary suite you’re sure to enjoy with the addition of a 3pce ensuite, gorgeous tiled shower and a roomy walk in closet with custom built in organizers.
Bedroom #2 is light, bright and accommodates a queen size bed. Bedroom #3 is currently being used as a sewing room, however can be easily used as a bedroom. All of these rooms have updated flooring, baseboards, trim, doors, light fixtures and paint.
Like the other rooms in the home the 5pce main bathroom is completely renovated featuring dual sinks, floating vanity and the perfect tub / shower combo to soak in. Heading downstairs you’ll find a huge family room with media area highlighted by a modern gas fireplace planked by new built-in cabinetry, tv and wall mount included. An entertaining area has a perfectly placed pool table providing loads of fun for the family! Bedroom #4 & #5 are great for the kids, guests or office. A 3pce bathroom and laundry combo are nearby, washer and dryer are included.
The central air is perfect for the hot summer days! Hot water tank replaced 2017.
Outside the owners have created a beautiful space with a detached garage extended to accommodate 3 vehicles with metal roof, an abundance of concrete and aggregate work, fencing, deck, patio, manicured lawn and more to create a low maintenance space to enjoy. This home has it all! Don’t hesitate to book your showing as homes like these are a rare find!
Location
Province AB
County Brooks
Zoning RSD
Direction NW
Rooms
Basement Finished, Full
Interior
Interior Features Bookcases, Breakfast Bar, Built-in Features, Closet Organizers, Double Vanity, No Smoking Home, Quartz Counters, See Remarks, Vinyl Windows, Walk-In Closet(s), WaterSense Fixture(s)
Heating Forced Air, Natural Gas
Cooling Central Air
Flooring Carpet, Laminate, Vinyl Plank
Fireplaces Number 2
Fireplaces Type Brick Facing, Family Room, Gas, Living Room, Mantle, Wood Burning
Appliance Built-In Oven, Central Air Conditioner, Convection Oven, Dishwasher, Dryer, Electric Oven, Gas Cooktop, Microwave, Refrigerator, Washer
Laundry In Basement
Exterior
Garage Additional Parking, Alley Access, Driveway, Garage Door Opener, Garage Faces Rear, Heated Garage, Off Street, Parking Pad, Paved, RV Access/Parking, Triple Garage Detached
Garage Spaces 3.0
Garage Description Additional Parking, Alley Access, Driveway, Garage Door Opener, Garage Faces Rear, Heated Garage, Off Street, Parking Pad, Paved, RV Access/Parking, Triple Garage Detached
Fence Fenced
Community Features Other, Park, Playground, Schools Nearby, Shopping Nearby, Sidewalks, Street Lights, Walking/Bike Paths
Roof Type Asphalt Shingle
Porch Deck, Patio, See Remarks
Lot Frontage 65.0
Total Parking Spaces 7
Building
Lot Description Back Lane, Back Yard, Front Yard, Lawn, Landscaped
Foundation Poured Concrete
Architectural Style Bungalow
Level or Stories One
Structure Type Brick,Stucco,Vinyl Siding
Others
Restrictions None Known
Tax ID 56477433
Ownership Joint Venture
Read Less
Want to know what your home might be worth? Contact us for a FREE valuation!

Our team is ready to help you sell your home for the highest possible price ASAP






