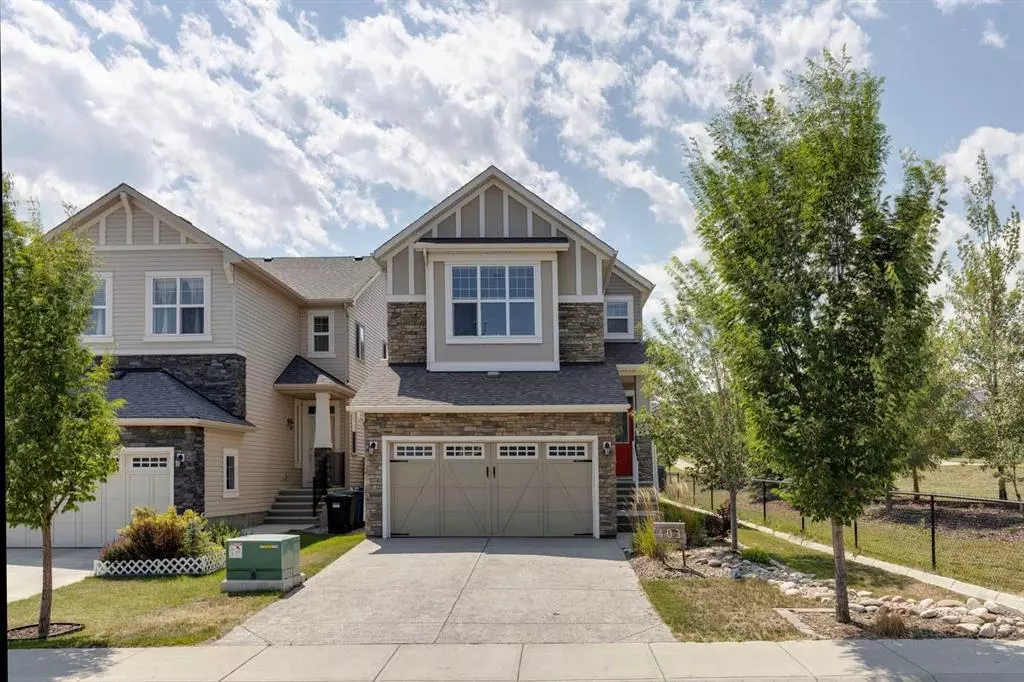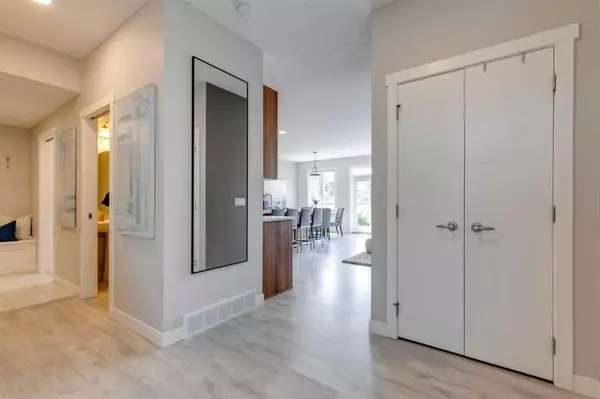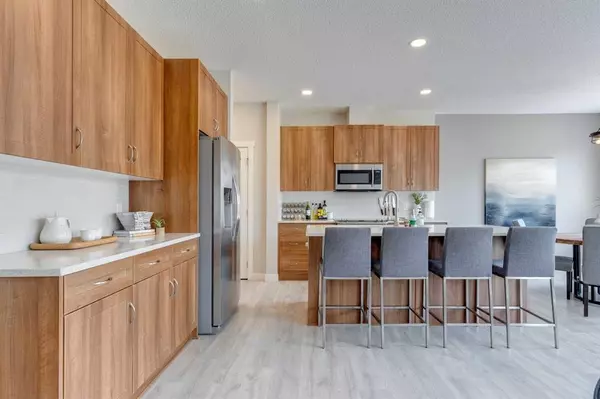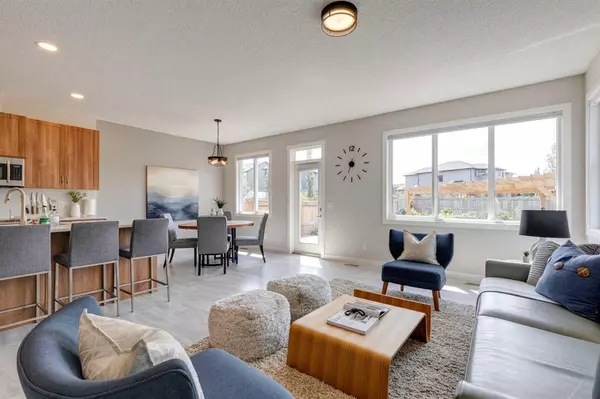$715,000
$698,000
2.4%For more information regarding the value of a property, please contact us for a free consultation.
403 Nolan Hill DR NW Calgary, AB T3R 0S9
3 Beds
3 Baths
1,936 SqFt
Key Details
Sold Price $715,000
Property Type Single Family Home
Sub Type Detached
Listing Status Sold
Purchase Type For Sale
Square Footage 1,936 sqft
Price per Sqft $369
Subdivision Nolan Hill
MLS® Listing ID A2063990
Sold Date 07/30/23
Style 2 Storey
Bedrooms 3
Full Baths 2
Half Baths 1
HOA Fees $8/ann
HOA Y/N 1
Originating Board Calgary
Year Built 2014
Annual Tax Amount $4,334
Tax Year 2023
Lot Size 4,865 Sqft
Acres 0.11
Property Description
Welcome to 403 Nolan Hill Dr NW, located in the vibrant community of Nolan Hill. This beautiful single-family home offers a modern and spacious living experience, perfect for families or anyone seeking comfort and tranquility. As you step inside, the bright and open concept layout welcomes you with an abundance of natural light streaming through large windows. The main floor boasts a well-appointed kitchen with sleek appliances, ample cabinet space, and a convenient breakfast bar, perfect for quick meals or entertaining guests. Adjacent to the kitchen, the inviting dining area sets the stage for memorable family dinners and intimate gatherings while the living room provides a cozy atmosphere, creating an ideal spot for relaxation and quality time with loved ones. Upstairs, the spacious master bedroom features an luxurious ensuite bathroom and a walk-in closet, offering a private sanctuary for relaxation and peace. Two additional bedrooms provide ample space for family members or guests, complemented by a full bathroom for their comfort. The upper floor also includes a versatile bonus room, adaptable to suit your lifestyle needs. The lower level of the home remains unfinished, inviting your creative touch for customization and expansion. Whether you envision a recreation area, a home theater, or additional bedrooms, the possibilities are boundless. Step outside, and you'll discover a private oasis in the backyard, complete with a striking pergola and plenty of space for outdoor activities, gardening, or creating your own personal retreat. One of the best features of this home is its location. It sides a park, providing beautiful views and a sense of serenity. Additionally, there are no neighbors on one side, ensuring added privacy and an open ambiance. In addition, this home also boasts a double attached garage and central air conditioning for added convenience and comfort. Nolan Hill is a family-friendly community, offering an array of amenities and recreational opportunities. Enjoy nearby parks, playgrounds, and pathways, perfect for outdoor enthusiasts. The community's close proximity to schools, shopping centers, restaurants, and major roadways ensures easy commuting and accessibility. Don't miss the chance to make this beautiful home at 403 Nolan Hill Dr NW your own. Schedule a viewing and experience the lifestyle this property has to offer.
Location
Province AB
County Calgary
Area Cal Zone N
Zoning R-1N
Direction N
Rooms
Basement Full, Unfinished
Interior
Interior Features Double Vanity, Kitchen Island, Open Floorplan, Pantry, Quartz Counters, Recessed Lighting, Walk-In Closet(s)
Heating Forced Air, Natural Gas
Cooling Central Air
Flooring Carpet, Ceramic Tile, Vinyl Plank
Appliance Dishwasher, Dryer, Garage Control(s), Microwave Hood Fan, Refrigerator, Stove(s), Washer, Window Coverings
Laundry Laundry Room, Upper Level
Exterior
Garage Double Garage Attached
Garage Spaces 2.0
Garage Description Double Garage Attached
Fence Fenced
Community Features Park, Playground, Schools Nearby, Shopping Nearby, Sidewalks, Street Lights, Walking/Bike Paths
Amenities Available Other
Roof Type Asphalt Shingle
Porch Deck, Patio, Pergola
Lot Frontage 36.65
Total Parking Spaces 4
Building
Lot Description Back Yard, Backs on to Park/Green Space, Lawn, Level, Rectangular Lot
Foundation Poured Concrete
Architectural Style 2 Storey
Level or Stories Two
Structure Type Stone,Vinyl Siding,Wood Frame
Others
Restrictions Easement Registered On Title,Utility Right Of Way
Tax ID 83159493
Ownership Private
Read Less
Want to know what your home might be worth? Contact us for a FREE valuation!

Our team is ready to help you sell your home for the highest possible price ASAP






