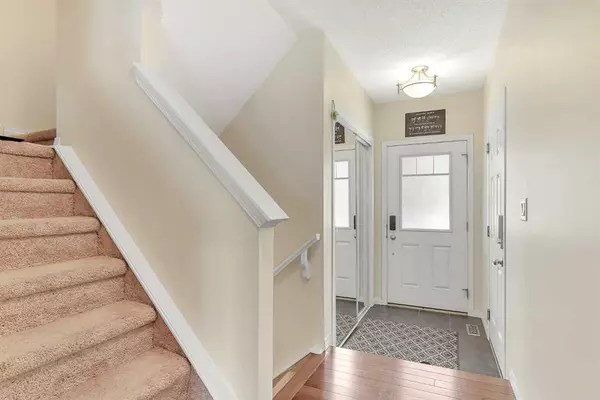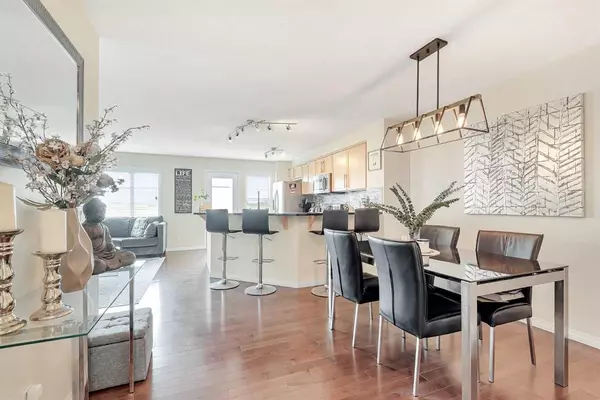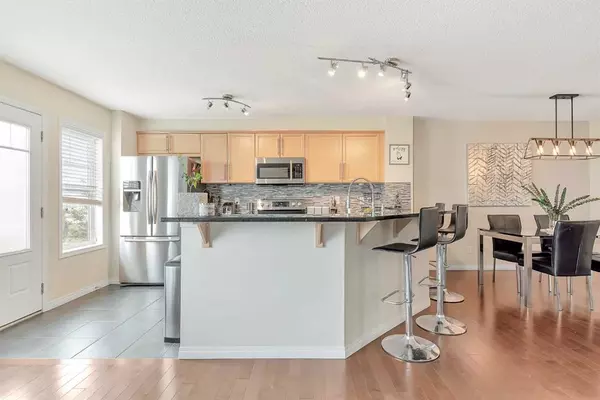$455,500
$449,900
1.2%For more information regarding the value of a property, please contact us for a free consultation.
268 Viewpointe TER Chestermere, AB T1X 0T2
4 Beds
3 Baths
1,339 SqFt
Key Details
Sold Price $455,500
Property Type Townhouse
Sub Type Row/Townhouse
Listing Status Sold
Purchase Type For Sale
Square Footage 1,339 sqft
Price per Sqft $340
Subdivision Westmere
MLS® Listing ID A2067160
Sold Date 07/28/23
Style 2 Storey
Bedrooms 4
Full Baths 2
Half Baths 1
Originating Board Calgary
Year Built 2013
Annual Tax Amount $2,188
Tax Year 2023
Lot Size 2,204 Sqft
Acres 0.05
Property Description
Introducing a charming townhome in the highly sought-after Westmere community, where you can enjoy the convenience of NO-CONDO fees. This fully developed 2-storey home offers everything you desire. Step inside to discover a delightful main floor complete with beautiful hardwood flooring, a convenient half bath, and large windows that bathe the space in natural light. The kitchen is a chef's dream, boasting elegant granite countertops and top-of-the-line stainless steel appliances. Upstairs, you'll find three generously sized bedrooms, including a master bedroom with its own 3-piece ensuite, complemented by a full 4-piece bathroom for the utmost comfort and convenience. The basement has been thoughtfully finished to provide an additional entertaining room and an extra bedroom, offering even more space to accommodate your lifestyle needs. Outside, the backyard is a true oasis with a spacious deck that leads to a lower deck area, providing the perfect setting for outdoor gatherings and relaxation. To top it all off, this fantastic home comes with a single oversized garage and a driveway, fulfilling all your parking requirements. Don't miss the chance to call this gem your own. Embrace the lifestyle and convenience this townhome has to offer. Book your viewing today!
Location
Province AB
County Chestermere
Zoning R-2
Direction S
Rooms
Basement Finished, Full
Interior
Interior Features Open Floorplan
Heating Forced Air
Cooling None
Flooring Carpet, Hardwood, Tile
Appliance Dishwasher, Electric Stove, Garage Control(s), Microwave Hood Fan, Refrigerator
Laundry In Basement
Exterior
Garage Single Garage Attached
Garage Spaces 1.0
Garage Description Single Garage Attached
Fence Partial
Community Features Park, Playground, Schools Nearby, Shopping Nearby, Sidewalks, Street Lights
Roof Type Asphalt Shingle
Porch Deck, Patio
Lot Frontage 23.0
Exposure N
Total Parking Spaces 2
Building
Lot Description Back Yard, Rectangular Lot
Foundation Poured Concrete
Architectural Style 2 Storey
Level or Stories Two
Structure Type Wood Frame
Others
Restrictions Restrictive Covenant,Utility Right Of Way
Tax ID 57475028
Ownership Private
Read Less
Want to know what your home might be worth? Contact us for a FREE valuation!

Our team is ready to help you sell your home for the highest possible price ASAP






