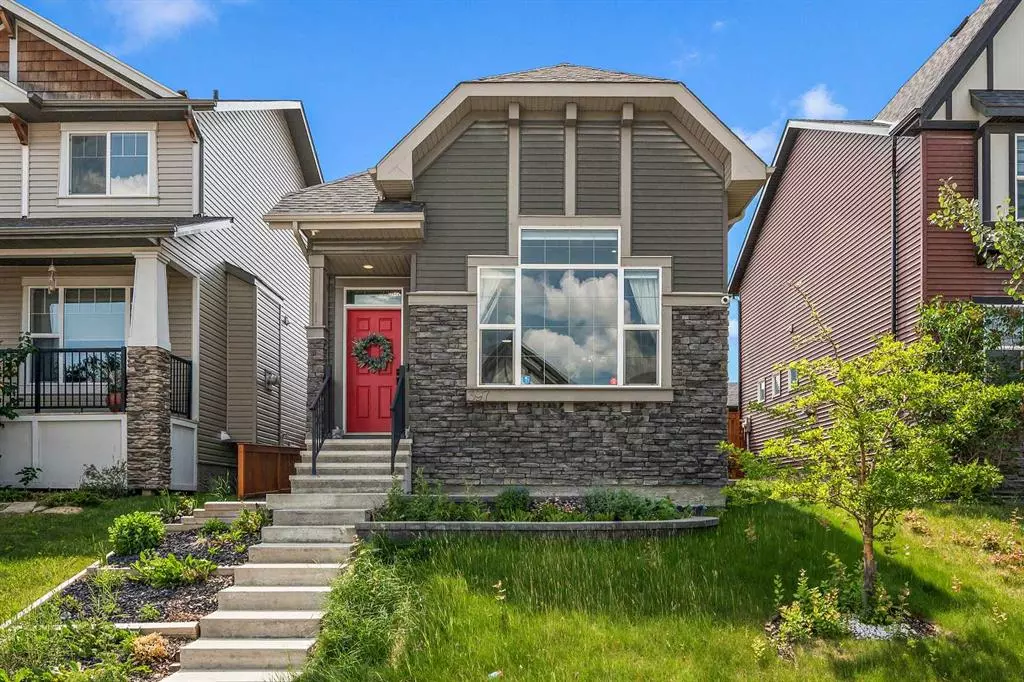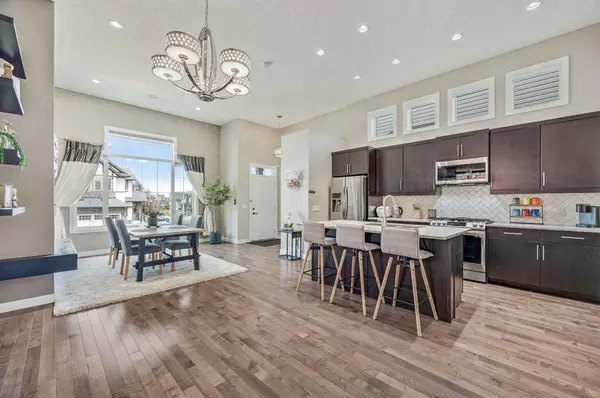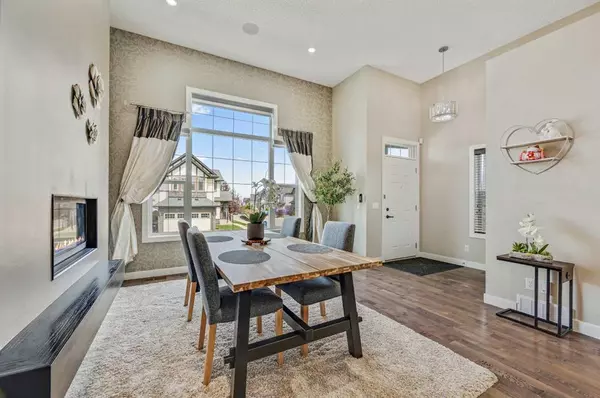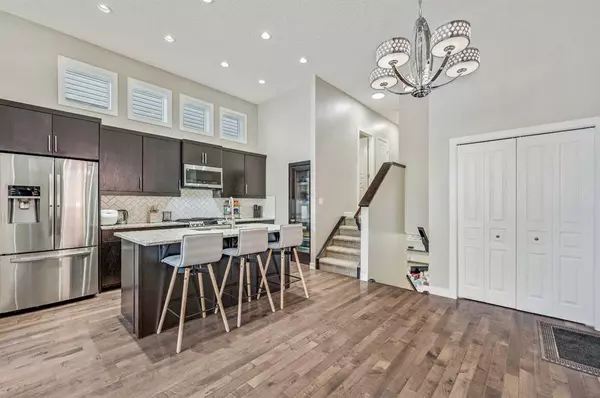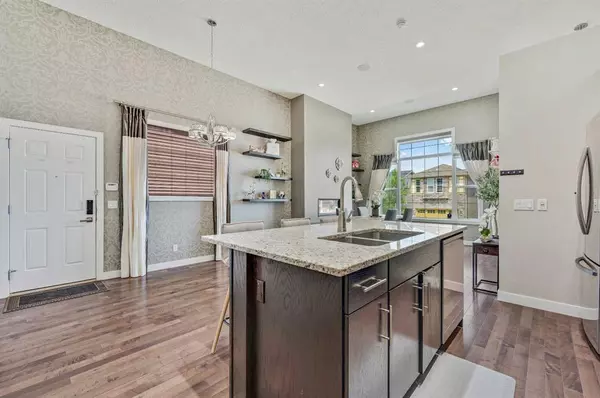$596,288
$620,000
3.8%For more information regarding the value of a property, please contact us for a free consultation.
397 Nolanfield WAY NW Calgary, AB T3R 0L9
4 Beds
4 Baths
1,082 SqFt
Key Details
Sold Price $596,288
Property Type Single Family Home
Sub Type Detached
Listing Status Sold
Purchase Type For Sale
Square Footage 1,082 sqft
Price per Sqft $551
Subdivision Nolan Hill
MLS® Listing ID A2062559
Sold Date 07/27/23
Style 4 Level Split
Bedrooms 4
Full Baths 3
Half Baths 1
HOA Fees $8/ann
HOA Y/N 1
Originating Board Calgary
Year Built 2011
Annual Tax Amount $3,276
Tax Year 2023
Lot Size 3,466 Sqft
Acres 0.08
Property Description
Welcome to this beautifully kept, fully-finished, single-family home in Nolan Hill! Not a single inch of its 2100sqft of total living space was wasted in designing this practical, bright, 4-bedroom home. As soon as you enter you will be amazed by soaring 12-foot high ceilings, which make the home feel extra spacious. The main level features your wide-open kitchen with dark cabinets, new stainless steel appliances (all Samsung appliances are less than 1-year old!), center kitchen island, and pantry storage. Electric blinds in your living room give you an added level of ease in inviting natural light to flow throughout your home. Minimal steps lead to your upper level, where you will find your primary bedroom, walk-in closet with built-in organization, and ensuite with a soaker tub and standing shower. A second good-sized bedroom and another full bath complete this floor. Your first of two lower levels can be used as a family bonus room, an exercise/rec area, or a place to work-from-home, and your second lower level is where you will find two more spare bedrooms and a third full bath, perfect for older children or visiting guests. Enjoy the convenience of plenty of nearby amenities in new shopping plazas, as well as easy access to main arteries such as Sarcee, Shaganappi, Crowchild, and Stoney Trails. Check out the virtual tour for a quick walk-thru, but don't wait to book a private showing! Must be seen to be appreciated!!
Location
Province AB
County Calgary
Area Cal Zone N
Zoning R-1N
Direction NE
Rooms
Basement Finished, Full
Interior
Interior Features Breakfast Bar, Closet Organizers, Granite Counters, High Ceilings, Kitchen Island, Pantry, Soaking Tub, Walk-In Closet(s)
Heating Fireplace(s), Forced Air
Cooling None
Flooring Carpet, Ceramic Tile, Hardwood
Fireplaces Number 2
Fireplaces Type Basement, Dining Room, Gas
Appliance Dishwasher, Dryer, Gas Range, Microwave Hood Fan, Refrigerator, Washer, Window Coverings
Laundry Lower Level
Exterior
Garage Double Garage Detached
Garage Spaces 2.0
Garage Description Double Garage Detached
Fence Fenced
Community Features Park, Playground, Shopping Nearby, Sidewalks, Street Lights
Amenities Available None
Roof Type Asphalt Shingle
Porch Patio
Lot Frontage 32.25
Total Parking Spaces 2
Building
Lot Description Back Lane, Back Yard, Front Yard, Lawn, Rectangular Lot
Foundation Poured Concrete
Architectural Style 4 Level Split
Level or Stories 4 Level Split
Structure Type Stone,Vinyl Siding,Wood Frame
Others
Restrictions None Known
Tax ID 82887701
Ownership Private
Read Less
Want to know what your home might be worth? Contact us for a FREE valuation!

Our team is ready to help you sell your home for the highest possible price ASAP


