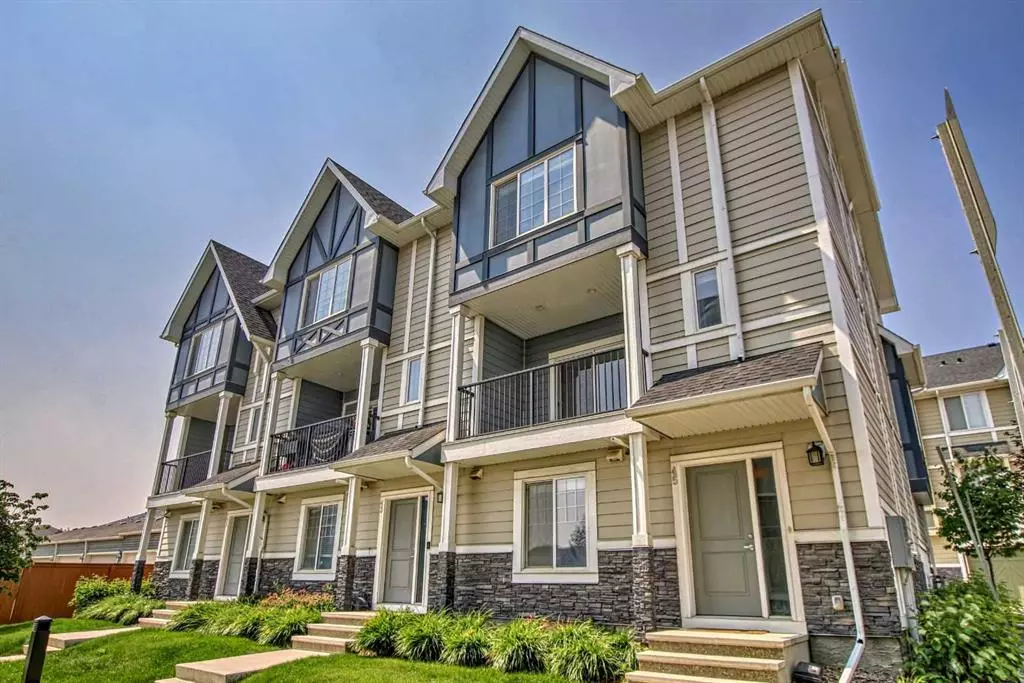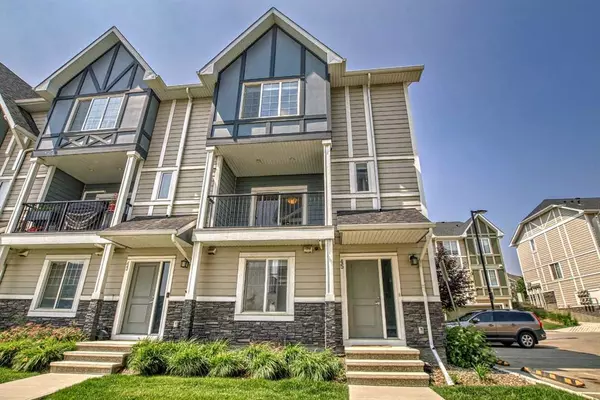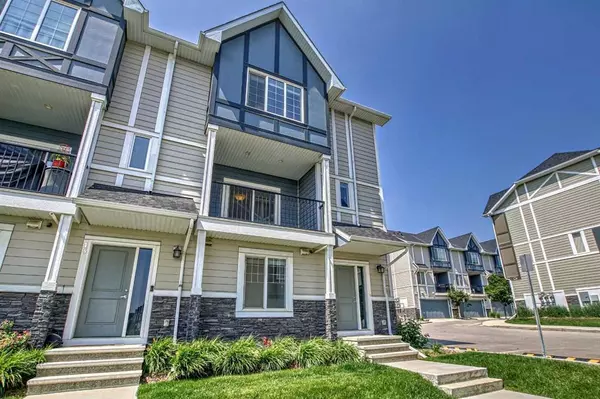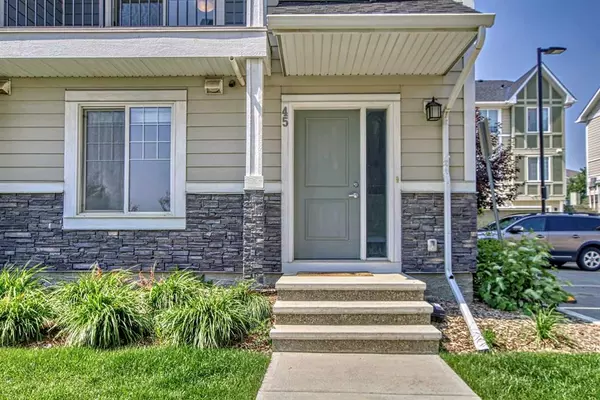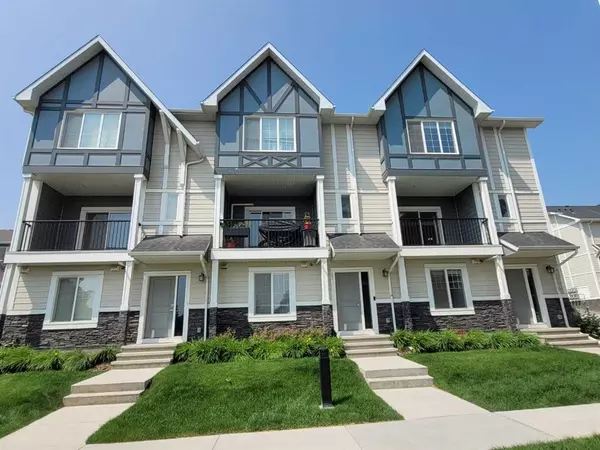$495,000
$499,800
1.0%For more information regarding the value of a property, please contact us for a free consultation.
45 Nolanlake CV NW Calgary, AB T3R0Z7
3 Beds
3 Baths
1,558 SqFt
Key Details
Sold Price $495,000
Property Type Townhouse
Sub Type Row/Townhouse
Listing Status Sold
Purchase Type For Sale
Square Footage 1,558 sqft
Price per Sqft $317
Subdivision Nolan Hill
MLS® Listing ID A2066592
Sold Date 07/26/23
Style 3 Storey
Bedrooms 3
Full Baths 2
Half Baths 1
Condo Fees $275
HOA Fees $6/ann
HOA Y/N 1
Originating Board Calgary
Year Built 2016
Annual Tax Amount $2,497
Tax Year 2023
Lot Size 1,087 Sqft
Acres 0.02
Property Description
You will love this property!!! Amazing opportunity to own this stunning three-storey End Unit Townhome in the highly desirable community of Nolan Hill. This beautiful designed and modern spacious townhouse boasting 1,558 sq.ft of developed living space, 3 bedrooms, 2 and a half bathrooms plus den or office space that is perfect for those who work from home or desire a quiet area for reading and studying, oversized double attached garage and visitor parking just next to the unit. Great open concept and well-designed floor plan featuring 9 foot ceilings, quartz countertops in the kitchen and bathrooms, stylish kitchen with upgraded full height cabinetry, soft close drawers, huge quartz island with plenty of cupboards space, beautiful subway tile backsplash & Whirlpool stainless steel appliances. The bright and open main floor captures natural light all day long and is perfect for entertaining. Contemporary laminate flooring flows throughout the bright main living area, dining room, kitchen and 2-pc powder room. The Sunny East-facing Living Room leads to your large private balcony overlooking beautiful courtyard and comes complete with a gas line hookup for your BBQ in the summer. Upstairs you will find spacious primary bedroom offers full en-suite with oversized standing shower and a large walk-in closet. Two additional generously sized bedrooms, a 4 piece bathroom and conveniently located laundry complete on this level. Additional features include low flush toilets, triple paned windows, HRV system, 2” faux wood blinds, fibre cement siding & stone exterior, a large side-by-side double attached garage with fully insulated, drywalled and has lots of room for storage. The front of the house faces a meticulously maintained community courtyard, creating a pleasant view and an atmosphere of serenity, feel with green spaces & benches, visitor parking for your guests & walking distance to neighbourhood parks & ponds. With quick easy access to major roads such as Sarcee Trail, Shaganappi and Stoney Trail, about 5 minutes drive to Sage Hill Centre and Beacon Hill Shopping Centre and all Amenities. This beautiful townhome is lovely cared and maintained that’s ready to move in and enjoy! Truly a great place to call home. Book your showing today!
Location
Province AB
County Calgary
Area Cal Zone N
Zoning M-1 d100
Direction E
Rooms
Basement None
Interior
Interior Features Kitchen Island, No Animal Home, No Smoking Home, Open Floorplan, Quartz Counters, Vinyl Windows, Walk-In Closet(s)
Heating Forced Air, Natural Gas
Cooling None
Flooring Carpet, Ceramic Tile, Laminate
Appliance Dishwasher, Dryer, Electric Stove, Garage Control(s), Microwave Hood Fan, Refrigerator, Washer, Window Coverings
Laundry Laundry Room, Upper Level
Exterior
Garage Double Garage Attached, Garage Door Opener, Insulated
Garage Spaces 2.0
Garage Description Double Garage Attached, Garage Door Opener, Insulated
Fence None
Community Features Park, Playground, Shopping Nearby, Street Lights, Walking/Bike Paths
Amenities Available Parking, Playground, Visitor Parking
Roof Type Asphalt Shingle
Porch Balcony(s)
Lot Frontage 23.62
Exposure E
Total Parking Spaces 2
Building
Lot Description Corner Lot, Front Yard, Landscaped, Rectangular Lot, Views
Foundation Poured Concrete
Architectural Style 3 Storey
Level or Stories Three Or More
Structure Type Composite Siding,Stone,Wood Frame
Others
HOA Fee Include Common Area Maintenance,Insurance,Maintenance Grounds,Professional Management,Reserve Fund Contributions,Snow Removal,Trash
Restrictions Pet Restrictions or Board approval Required
Tax ID 83122854
Ownership Private
Pets Description Yes
Read Less
Want to know what your home might be worth? Contact us for a FREE valuation!

Our team is ready to help you sell your home for the highest possible price ASAP


