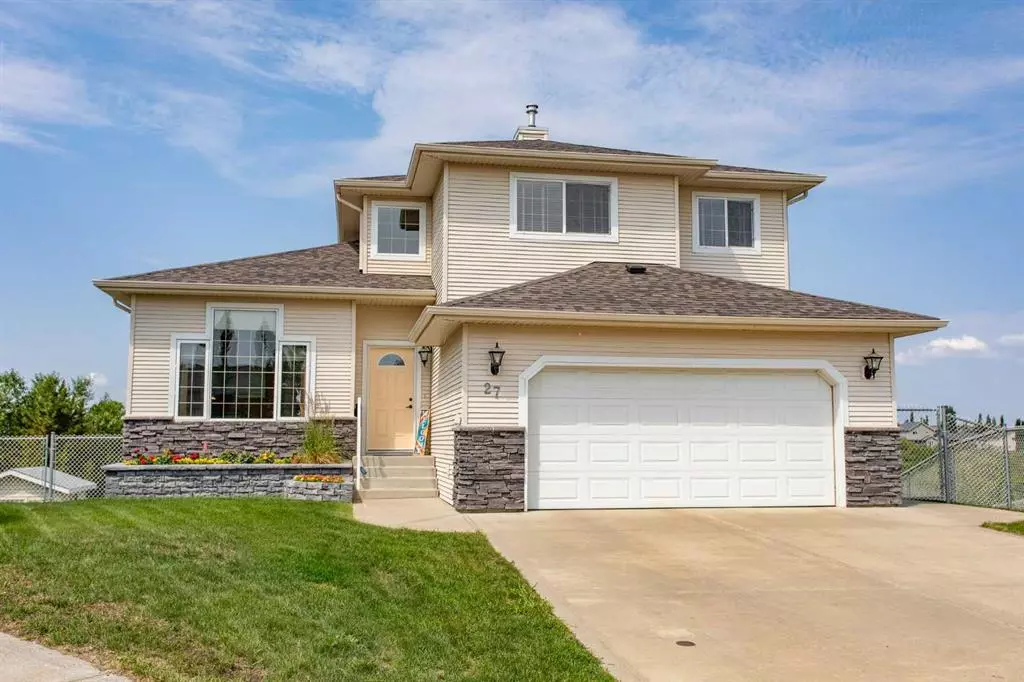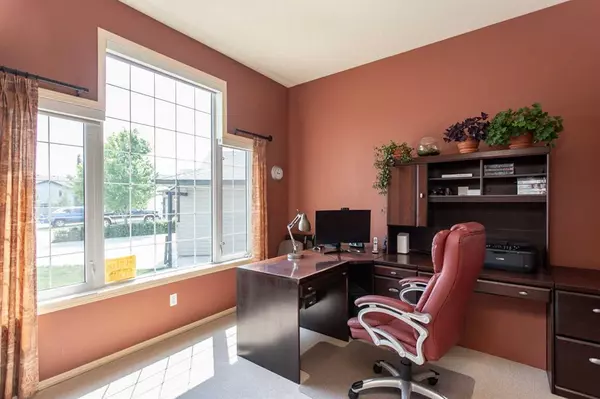$490,000
$499,900
2.0%For more information regarding the value of a property, please contact us for a free consultation.
27 Parkview Close Blackfalds, AB T4M0G1
3 Beds
4 Baths
1,835 SqFt
Key Details
Sold Price $490,000
Property Type Single Family Home
Sub Type Detached
Listing Status Sold
Purchase Type For Sale
Square Footage 1,835 sqft
Price per Sqft $267
Subdivision Panorama Estates
MLS® Listing ID A2060231
Sold Date 07/26/23
Style 2 Storey
Bedrooms 3
Full Baths 3
Half Baths 1
Originating Board Central Alberta
Year Built 2005
Annual Tax Amount $4,635
Tax Year 2023
Lot Size 7,416 Sqft
Acres 0.17
Lot Dimensions 9 x 32 x 34 x 35
Property Description
Incredible opportunity to live on a quiet close backing onto a beautiful natural reserve & walking trail. This walkout 2 Storey home is in spectacular condition. As you walk in, you'll notice a den off the front entry with large windows. Perfect for an office, seating area or children's playroom. Right around the corner is the living room with a stunning view of the natural reserve area. The living room has large windows, a gas fireplace and is open concept to the dining room & kitchen. The kitchen will definitely be enjoyable if you like to cook and entertain! Lots of counterspace & cabinetry. It also has a pantry, raised eating bar and overlooks the pond/reserve area as well. The dining room has garden doors out to the deck. The main floor features laundry and a 2pc. bathroom as well. Upstairs, you'll find a large primary bedroom with an ensuite bathroom and a spacious walk-in closet. The second bedroom also has it's own ensuite bathroom. Perfect for guests, or a child's bedroom. Downstairs, there's another bedroom and a den. You'll also find another 4pc. bathroom, family room, games room and some storage space. Other features include attached garage, new shingles in 2023, shed, lower patio, central AC, and in-floor heating in the basement & garage! Truly an amazing home with the best location.
Location
Province AB
County Lacombe County
Zoning R1M
Direction S
Rooms
Basement Finished, Walk-Out To Grade
Interior
Interior Features Walk-In Closet(s)
Heating In Floor, Forced Air, Natural Gas
Cooling Central Air
Flooring Carpet, Linoleum, Tile
Fireplaces Number 1
Fireplaces Type Gas, Living Room, Mantle, Tile
Appliance Central Air Conditioner, Dishwasher, Freezer, Microwave, Refrigerator, Stove(s), Washer/Dryer, Window Coverings
Laundry Main Level
Exterior
Garage Double Garage Attached
Garage Spaces 2.0
Garage Description Double Garage Attached
Fence Fenced
Community Features Park, Playground, Schools Nearby, Shopping Nearby, Walking/Bike Paths
Roof Type Asphalt Shingle
Porch Patio
Lot Frontage 29.53
Total Parking Spaces 4
Building
Lot Description Backs on to Park/Green Space, Pie Shaped Lot
Foundation Poured Concrete
Architectural Style 2 Storey
Level or Stories Two
Structure Type Vinyl Siding
Others
Restrictions None Known
Tax ID 83853956
Ownership Private
Read Less
Want to know what your home might be worth? Contact us for a FREE valuation!

Our team is ready to help you sell your home for the highest possible price ASAP






