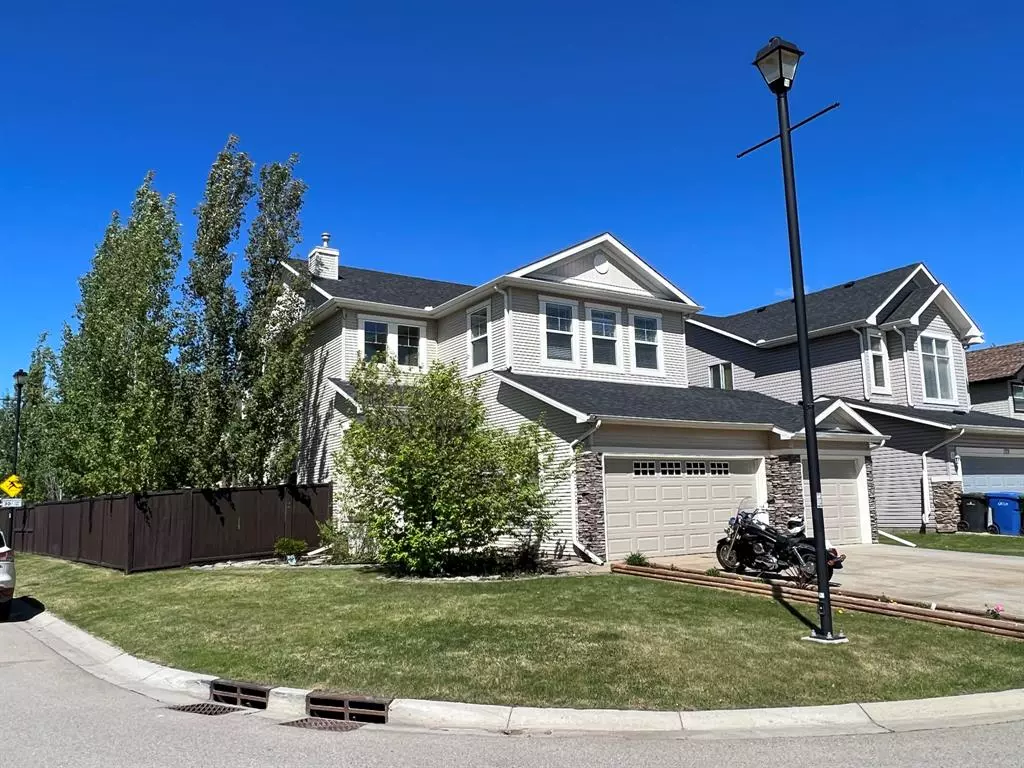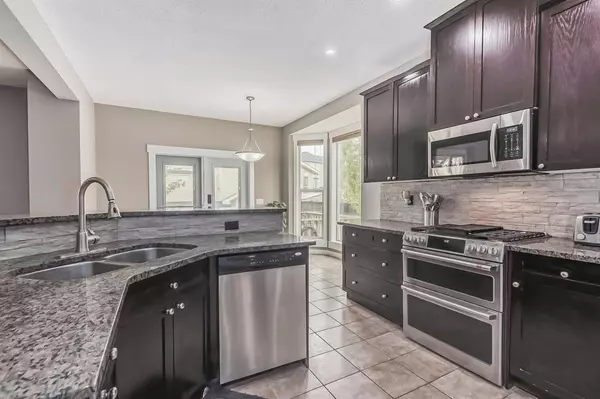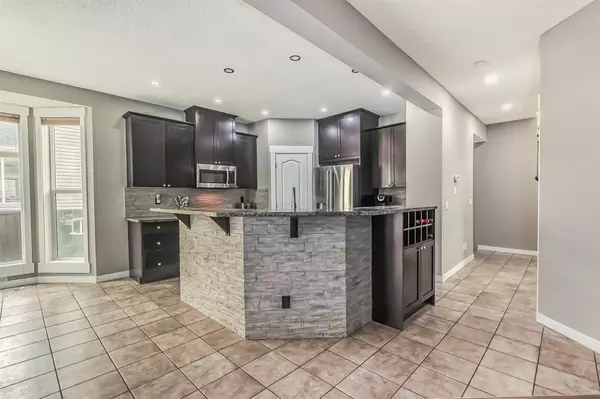$720,000
$754,900
4.6%For more information regarding the value of a property, please contact us for a free consultation.
124 Hawkmere VW Chestermere, AB T1X 1T7
5 Beds
4 Baths
2,079 SqFt
Key Details
Sold Price $720,000
Property Type Single Family Home
Sub Type Detached
Listing Status Sold
Purchase Type For Sale
Square Footage 2,079 sqft
Price per Sqft $346
Subdivision Westmere
MLS® Listing ID A2051793
Sold Date 07/26/23
Style 2 Storey
Bedrooms 5
Full Baths 3
Half Baths 1
Originating Board Calgary
Year Built 2005
Annual Tax Amount $3,900
Tax Year 2022
Lot Size 6,556 Sqft
Acres 0.15
Property Description
Welcome to this beautiful home in the charming city of Chestermere! This property sits on a corner lot in a quiet cul-de-sac. The main level features an open concept design, with a spacious living room, dining area, and an updated kitchen. The kitchen features stainless steel appliances, granite countertops, an island with plenty of counter and cabinet space. A main floor office with a French door, a 2pc bathroom, laundry room, and mudroom complete this level.
Upstairs, the primary bedroom is separate from the other bedrooms and features a spacious 4pc ensuite with a soaker tub, a stand-up shower, and a spacious walk-in closet. The upper floor also offers 2 additional bedrooms and great size bonus room for your family gatherings. There is another full bathroom conveniently located on this floor.
The basement offers 2 large-sized bedrooms, a full 4-piece bathroom, a large entertainment room, and additional kitchenette.
The home is equipped with a central air conditioning system and new window coverings.
The heated triple-attached garage provides ample space for parking and storage. The backyard is tastefully landscaped, featuring a large, freshly painted deck, a fire pit area, trees, underground sprinklers, and a shed. This yard is truly a great place for entertaining and relaxing.
The roof is only 1.5 years old.
Chestermere is a fantastic community, known for its charm, good schools, and easy access to amenities, within walking distance to the lake, and golf course nearby. Don't miss out on this incredible opportunity to own a beautiful home in this beautiful growing city.
Location
Province AB
County Chestermere
Zoning R1
Direction E
Rooms
Basement Finished, Full
Interior
Interior Features French Door, Granite Counters, High Ceilings, Jetted Tub, Pantry, Vinyl Windows, Walk-In Closet(s)
Heating Forced Air, Natural Gas
Cooling Central Air
Flooring Carpet, Ceramic Tile, Hardwood
Fireplaces Number 1
Fireplaces Type Gas
Appliance Central Air Conditioner, Dishwasher, Garage Control(s), Gas Stove, Microwave Hood Fan, Refrigerator, Window Coverings
Laundry Laundry Room, Main Level
Exterior
Garage Triple Garage Attached
Garage Spaces 3.0
Garage Description Triple Garage Attached
Fence Fenced
Community Features Clubhouse, Fishing, Golf, Lake, Park, Playground, Schools Nearby, Shopping Nearby, Sidewalks, Street Lights, Walking/Bike Paths
Roof Type Asphalt Shingle
Porch Deck
Lot Frontage 46.0
Exposure E
Total Parking Spaces 6
Building
Lot Description Corner Lot, Cul-De-Sac, Lawn, Low Maintenance Landscape, Many Trees, Street Lighting
Foundation Poured Concrete
Architectural Style 2 Storey
Level or Stories Two
Structure Type Concrete,Vinyl Siding,Wood Frame
Others
Restrictions See Remarks
Tax ID 57314192
Ownership Private
Read Less
Want to know what your home might be worth? Contact us for a FREE valuation!

Our team is ready to help you sell your home for the highest possible price ASAP






