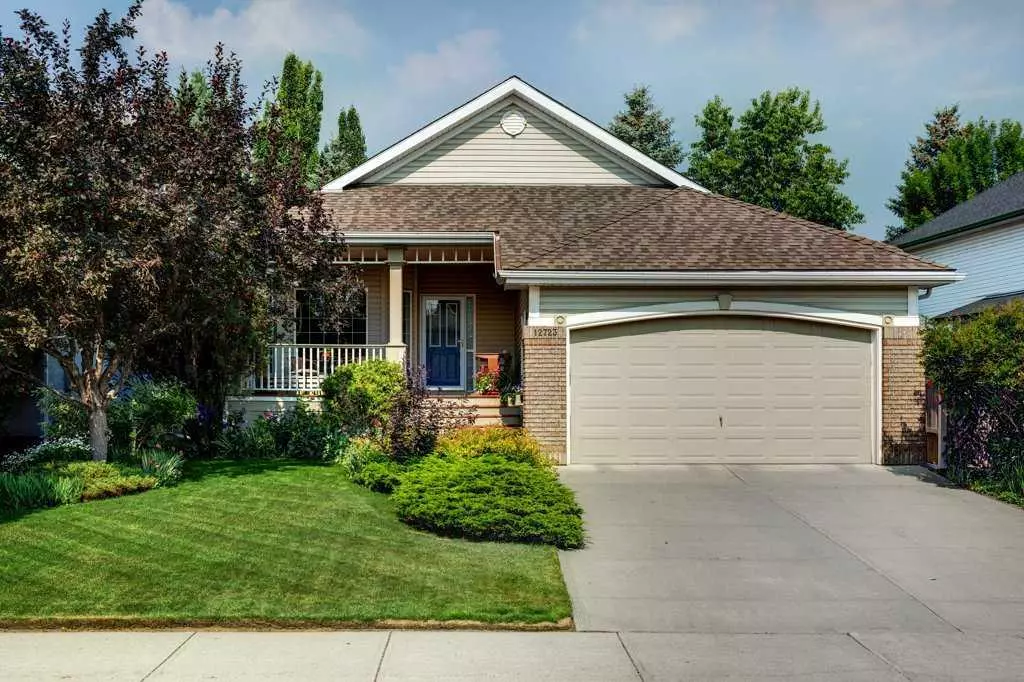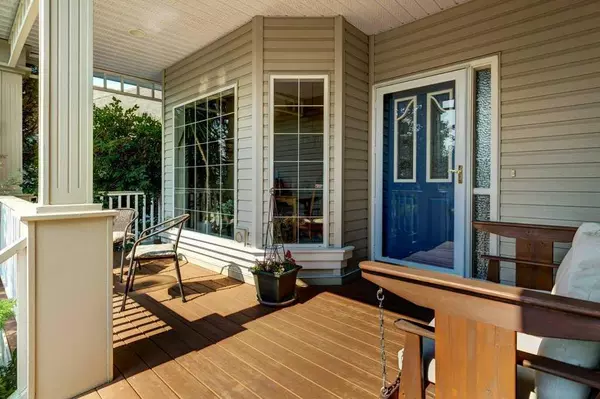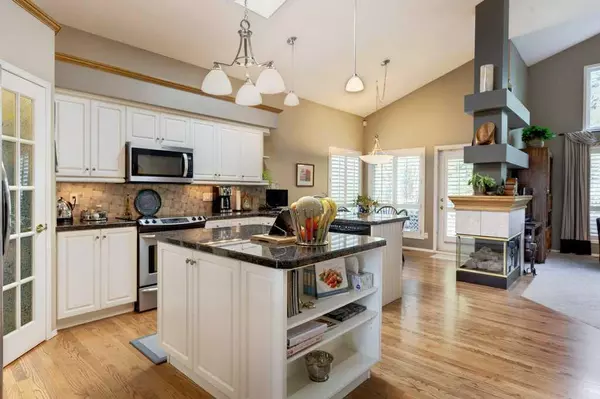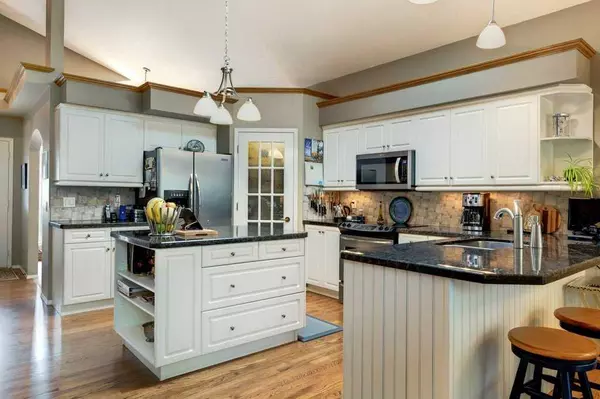$684,000
$649,900
5.2%For more information regarding the value of a property, please contact us for a free consultation.
12723 Douglasview BLVD SE Calgary, AB T2Z 2H9
3 Beds
3 Baths
1,503 SqFt
Key Details
Sold Price $684,000
Property Type Single Family Home
Sub Type Detached
Listing Status Sold
Purchase Type For Sale
Square Footage 1,503 sqft
Price per Sqft $455
Subdivision Douglasdale/Glen
MLS® Listing ID A2067465
Sold Date 07/26/23
Style Bungalow
Bedrooms 3
Full Baths 3
HOA Fees $13/ann
HOA Y/N 1
Originating Board Calgary
Year Built 1996
Annual Tax Amount $3,377
Tax Year 2023
Lot Size 5,489 Sqft
Acres 0.13
Property Description
Welcome to your dream home! This stunning bungalow with over 2,400 square feet of developed space is a true gem that offers the perfect blend of modern elegance and cozy comfort. Step inside and be greeted by an open layout that is both inviting and functional, featuring vaulted ceilings throughout, creating an airy and spacious ambiance. A chef's delight awaits you in the spacious kitchen, equipped with a large island for additional workspace, granite counters complement the stainless-steel appliances. Conversing with family and friends in the adjacent living area, enhanced by a charming 3-sided fireplace that adds warmth and character. The main level boasts two generously sized bedrooms, the primary bedroom is a sanctuary in itself with vaulted ceilings, a luxurious en-suite bathroom featuring a separate shower and tub, and let's not forget the convenience of a walk-in closet, providing plenty of storage. Take a step outside, and you'll find access to a west-facing deck with two gas outlets, perfect for family get-togethers and hosting barbecues. The backyard is a nature lover's paradise, adorned with beautiful trees that provide shade and privacy, making it an idyllic spot for relaxation and outdoor gatherings. A fully finished basement adds to the allure of this home. A second fireplace graces the large rec room, creating an inviting atmosphere for entertaining or spending quality time with loved ones. Spacious third bedroom and a full bath offers convenience and ensures everyone's comfort. Situated in a tranquil and quiet location, this residence is nestled within a great community that boasts a nearby golf course, offering the perfect balance of recreation and relaxation. Your vehicles will be well taken care of with the double attached garage, providing convenience and protection from the elements. Tuck away your belongings neatly, thanks to well-placed storage options that cater to your needs. Notable upgrades include a newer high-efficiency furnace and a newer hot water tank, offering peace of mind and energy efficiency. This meticulously maintained home is the epitome of comfort and style, where every detail has been thoughtfully considered, including central air conditioning. Don't miss the opportunity to make this dreamy property yours – schedule a viewing today and experience the joy of calling this house your home!
Location
Province AB
County Calgary
Area Cal Zone Se
Zoning R-C1
Direction E
Rooms
Basement Finished, Full
Interior
Interior Features Granite Counters, High Ceilings, Jetted Tub, Kitchen Island, Skylight(s), Storage, Vaulted Ceiling(s)
Heating Forced Air, Natural Gas
Cooling Central Air
Flooring Carpet, Ceramic Tile, Hardwood
Fireplaces Number 2
Fireplaces Type Gas, Living Room, Recreation Room, Three-Sided, Tile
Appliance Central Air Conditioner, Dishwasher, Garage Control(s), Garburator, Microwave Hood Fan, Refrigerator, Stove(s), Water Softener, Window Coverings
Laundry Main Level
Exterior
Garage Double Garage Attached, Driveway, Front Drive, Garage Door Opener
Garage Spaces 2.0
Garage Description Double Garage Attached, Driveway, Front Drive, Garage Door Opener
Fence Fenced
Community Features Golf, Park, Playground, Schools Nearby, Shopping Nearby, Sidewalks, Street Lights, Tennis Court(s)
Amenities Available None
Roof Type Asphalt Shingle
Porch Deck
Lot Frontage 49.87
Total Parking Spaces 4
Building
Lot Description Back Yard, Fruit Trees/Shrub(s), Front Yard, Landscaped, Level, Treed
Foundation Poured Concrete
Architectural Style Bungalow
Level or Stories One
Structure Type Wood Frame
Others
Restrictions None Known
Tax ID 82951095
Ownership Private
Read Less
Want to know what your home might be worth? Contact us for a FREE valuation!

Our team is ready to help you sell your home for the highest possible price ASAP






