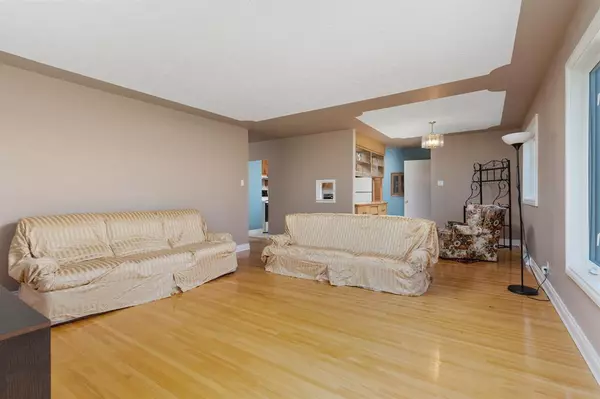$360,000
$399,900
10.0%For more information regarding the value of a property, please contact us for a free consultation.
7 Pony Drive Rural Stettler No. 6 County Of, AB T0C 2L0
5 Beds
3 Baths
1,304 SqFt
Key Details
Sold Price $360,000
Property Type Single Family Home
Sub Type Detached
Listing Status Sold
Purchase Type For Sale
Square Footage 1,304 sqft
Price per Sqft $276
Subdivision Rochon Sands Heights
MLS® Listing ID A2049156
Sold Date 07/25/23
Style Acreage with Residence,Bungalow
Bedrooms 5
Full Baths 2
Half Baths 1
Originating Board Central Alberta
Year Built 1956
Annual Tax Amount $2,849
Tax Year 2022
Lot Size 1.000 Acres
Acres 1.0
Property Description
If you are looking for a peaceful home with views of the lake, look no further! This striking walk out bungalow is located on a 1+ acre, private treed lot with no back neighbours. The home features a classic eat-in style kitchen with solid oak cabinetry. You will appreciate the spacious living room with its vintage ceiling detail, hardwood floors and stunning views of the lake. This spacious layout also includes 3 generously sized main floor bedrooms with large windows for natural light, and a 4PC bath. The walkout basement is partially finished with most of the work already in place, providing you the opportunity to finish with your own selections. With high ceilings and large windows, it is an ideal space for entertainment and family time. There are two additional bedrooms, storage room, a full bathroom and powder room, all plumbed and ready. This ICF constructed basement is equipped with cozy in-floor heat and has been updated with new furnace, water tank and water treatment system. Outside, enjoy the beauty of nature right at your doorstep, complete with plenty of trees and ample green space. The gently sloped yard holds endless opportunities to construct your dream landscape, or build a second garage if desired. The existing single attached garage has in-floor heating. The community of Rochon Sands offers a variety of amenities including; marina/boat launch, tennis/pickleball courts, provincial beach, and the infamous Snak-Shak that is open for the summer months. There are numerous community events throughout the year held at the Rochon Sands Community Hall. This lake view home is a dream come true for anyone who loves peaceful and serene surroundings. This is a terrific opportunity for a weekend retreat, or to live in full time. Immediate possession is available, giving you the chance to take advantage of the summer months ahead!
Location
Province AB
County Stettler No. 6, County Of
Zoning Country Residence Recreat
Direction N
Rooms
Basement Full, Partially Finished
Interior
Interior Features Central Vacuum
Heating Forced Air, Natural Gas
Cooling None
Flooring Hardwood, Linoleum
Appliance Dishwasher, Electric Stove, Garage Control(s), Refrigerator, Washer/Dryer
Laundry In Basement
Exterior
Garage Heated Garage, Single Garage Attached
Garage Spaces 1.0
Garage Description Heated Garage, Single Garage Attached
Fence None
Community Features Fishing, Lake, Park, Playground, Tennis Court(s), Walking/Bike Paths
Roof Type Asphalt Shingle
Porch Deck
Lot Frontage 144.3
Building
Lot Description Back Yard, Few Trees, Lawn, Gentle Sloping, No Neighbours Behind, Private, Views
Foundation ICF Block
Architectural Style Acreage with Residence, Bungalow
Level or Stories One
Structure Type Vinyl Siding,Wood Frame
Others
Restrictions None Known
Tax ID 56854417
Ownership Private
Read Less
Want to know what your home might be worth? Contact us for a FREE valuation!

Our team is ready to help you sell your home for the highest possible price ASAP






