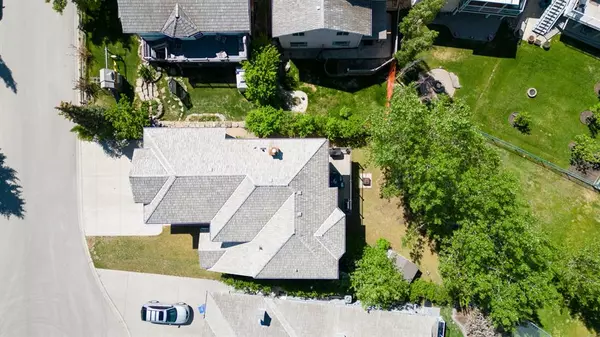$733,000
$749,900
2.3%For more information regarding the value of a property, please contact us for a free consultation.
339 Lakeside Greens CT Chestermere, AB T1X 1C8
4 Beds
4 Baths
2,646 SqFt
Key Details
Sold Price $733,000
Property Type Single Family Home
Sub Type Detached
Listing Status Sold
Purchase Type For Sale
Square Footage 2,646 sqft
Price per Sqft $277
Subdivision Lakeside Greens
MLS® Listing ID A2052103
Sold Date 07/23/23
Style 2 Storey
Bedrooms 4
Full Baths 3
Half Baths 1
Originating Board Calgary
Year Built 1998
Tax Year 2022
Lot Size 5,748 Sqft
Acres 0.13
Property Description
**PRICE REDUCED $40K** OPEN HOUSE SAT JUL 08 12:00-3:30PM** Beautiful, renovated, fully finished walkout home backing onto the golf course! As you enter the home you will be greeted by glossy tiles and a gorgeous chandelier extending all the way to the top floor. On the main floor you will find a formal dining room, large living room with elegant real white stone covering the entire wall, with a modern gas fireplace. Next to the living room you'll find an informal dining area with a classy kitchen which has walnut maple cabinets and multi colored quartz counter tops that give off a great contrast. Enjoy the summers sitting on the deck and looking out at the green. Come back inside on those hot summer days and enjoy central air conditioning to keep you cool. Spacious mudroom with laundry (can possibly be converted into a spice kitchen). Upstairs you will find a large vaulted bonus room with ample space for furniture, entertainment unit, and a play area. Check out the view from the large master retreat with it's own 5-piece en-suite and a walk-in closet. On the upper floor you will also find 2 large bedrooms for the rest of the family to enjoy. The walkout basement has a fully finished, rentable [illegal] suite with a kitchen, a large living room, a bedroom, and a bathroom. This house must be seen to be appreciated.
Location
Province AB
County Chestermere
Zoning R-1
Direction E
Rooms
Basement Finished, Suite, Walk-Out To Grade
Interior
Interior Features Chandelier, Double Vanity, Granite Counters, Kitchen Island, Pantry, Quartz Counters, Separate Entrance, Sump Pump(s), Vaulted Ceiling(s), Vinyl Windows, Walk-In Closet(s)
Heating Forced Air
Cooling Central Air
Flooring Carpet, Ceramic Tile, Hardwood, Laminate
Fireplaces Number 1
Fireplaces Type Electric, Gas
Appliance Dishwasher, Dryer, Electric Stove, Garage Control(s), Refrigerator, Washer, Window Coverings
Laundry Main Level
Exterior
Garage Double Garage Attached
Garage Spaces 2.0
Garage Description Double Garage Attached
Fence Fenced
Community Features Golf
Roof Type Cedar Shake
Porch Deck, Patio
Lot Frontage 46.43
Total Parking Spaces 5
Building
Lot Description Back Yard, Backs on to Park/Green Space, Cul-De-Sac, Front Yard, No Neighbours Behind, Irregular Lot, Landscaped, On Golf Course, Sloped, Treed
Foundation Poured Concrete
Architectural Style 2 Storey
Level or Stories Two
Structure Type Stucco,Wood Frame
Others
Restrictions None Known
Tax ID 57309722
Ownership Private
Read Less
Want to know what your home might be worth? Contact us for a FREE valuation!

Our team is ready to help you sell your home for the highest possible price ASAP






