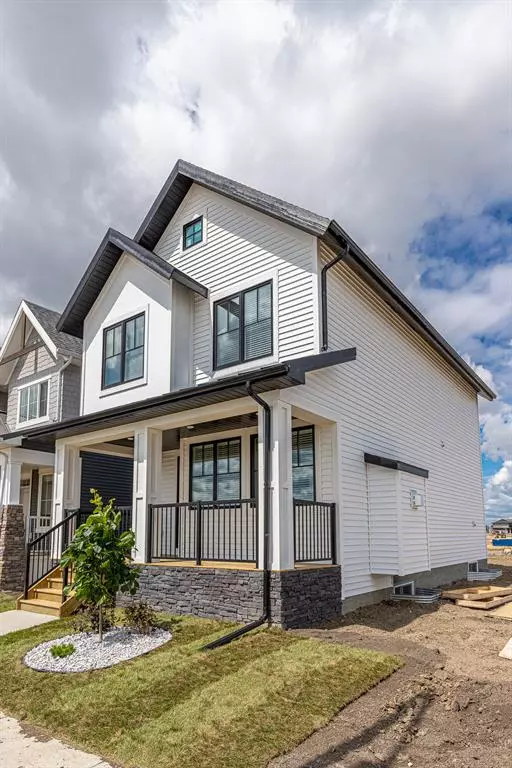$464,200
$464,200
For more information regarding the value of a property, please contact us for a free consultation.
153 Knight AVE Crossfield, AB T0M 0S0
3 Beds
3 Baths
1,519 SqFt
Key Details
Sold Price $464,200
Property Type Single Family Home
Sub Type Detached
Listing Status Sold
Purchase Type For Sale
Square Footage 1,519 sqft
Price per Sqft $305
MLS® Listing ID A2057838
Sold Date 07/22/23
Style 2 Storey
Bedrooms 3
Full Baths 2
Half Baths 1
Originating Board Calgary
Year Built 2023
Lot Size 3,251 Sqft
Acres 0.07
Property Description
The Archer, a spacious and elegant home offers the perfect blend of style and functionality. As you step inside, you'll be greeted by a bright and open floor plan that is perfect for entertaining and relaxing. The 9' ceilings on the main floor give the space a grand feel, while the front and back windows flood the rooms with natural light. The front living room is an ideal place to relax and unwind, thanks to the oversized windows that bathe the space in natural light. The central dining area separates the living room from the back kitchen, making it the perfect spot for formal meals or casual get-togethers. The heart of the home is the back kitchen, which features a traditional L-shaped layout with a large uninterrupted kitchen island, multiple food prep zones, and an extra-wide window overlooking the backyard.
Upstairs, you'll find three bedrooms, including a large primary bedroom that is the perfect retreat. The large window under a vaulted ceiling provides the perfect backdrop for setting the stage for your day or breathing deeply into the night. The primary bedroom ensuite is a true oasis, with plenty of room for two, dual sinks, a separate shower, soaker tub, and privacy when you need it. Upper floor laundry adds to the convenience of this home. From the spacious living areas to the elegant finishes and convenient mudroom, The Archer has been designed with your comfort and style in mind. Don't miss your chance to make this exceptional home yours.
You'll love Vista Crossing, where life is simplified in a most sophisticated way. Just a short drive from Calgary, this masterfully planned community offers the perfect balance of city convenience and small town charm. The pace is gentler here, where life revolves around family and community, and kids can be kids. You'll love the friendly atmosphere where everyone cares for one another.
Vista Crossing has an abundance of year-round amenities to keep you inspired, engaged, and downright busy. Nature lovers will appreciate the 4 kilometres of walking trails, 5 acres of protected wetlands, 20 acres of green spaces, and the community garden. Sports enthusiasts will enjoy the mini soccer field, outdoor hockey rink, skateboard park, sports fields, and running track in the town of Crossfield itself. The kids will love casting a line in the pond, which is stocked annually with rainbow trout, or playing in one of the many tot lots, picnic areas with fire pits, the splash park, or playground. From charming local shops and cafes to big box malls in Airdrie and Calgary, you have everything you need within a short drive. **Photos are from the show home/previous builds to demonstrate quality of construction & finishes and may not be an exact representation of this home. The last few photos show house under construction**
Location
Province AB
County Rocky View County
Zoning TBV
Direction SW
Rooms
Basement Full, Unfinished
Interior
Interior Features Double Vanity, Kitchen Island, Open Floorplan
Heating Forced Air, Natural Gas
Cooling None
Flooring See Remarks
Appliance Dishwasher, Electric Stove, Microwave Hood Fan, Refrigerator
Laundry Upper Level
Exterior
Garage Parking Pad
Garage Description Parking Pad
Fence None
Community Features Park, Playground, Sidewalks
Roof Type Asphalt Shingle
Porch Front Porch
Lot Frontage 30.05
Total Parking Spaces 2
Building
Lot Description Back Lane, Back Yard, Rectangular Lot
Foundation Poured Concrete
Architectural Style 2 Storey
Level or Stories Two
Structure Type Composite Siding,Stone,Vinyl Siding
New Construction 1
Others
Restrictions Restrictive Covenant-Building Design/Size,Utility Right Of Way
Ownership Private
Read Less
Want to know what your home might be worth? Contact us for a FREE valuation!

Our team is ready to help you sell your home for the highest possible price ASAP






