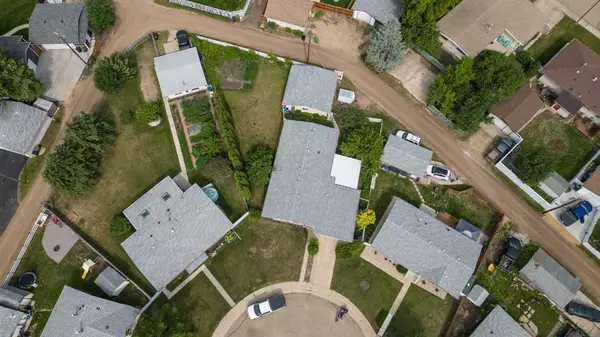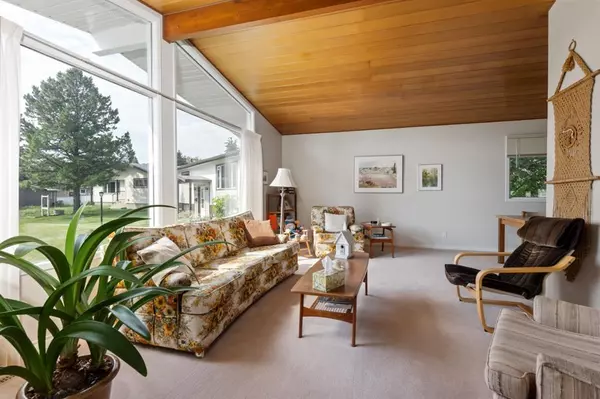$373,000
$374,500
0.4%For more information regarding the value of a property, please contact us for a free consultation.
6510 45A Avenue Close Camrose, AB T4V0C9
5 Beds
3 Baths
1,227 SqFt
Key Details
Sold Price $373,000
Property Type Single Family Home
Sub Type Detached
Listing Status Sold
Purchase Type For Sale
Square Footage 1,227 sqft
Price per Sqft $303
Subdivision Westmount
MLS® Listing ID A2063119
Sold Date 07/20/23
Style Bungalow
Bedrooms 5
Full Baths 2
Half Baths 1
Originating Board Central Alberta
Year Built 1968
Annual Tax Amount $3,287
Tax Year 2023
Lot Size 9,938 Sqft
Acres 0.23
Lot Dimensions F46 x 152/104 x 30/97
Property Description
A Classic Charmer on a huge pie shaped cul de sac lot and close to West end Shopping and Schools. This cozy bungalow has just over 1200sqft with single attached garage and a double detached garage plus a fenced yard with garden space, covered courtyard w/concrete patio and room for future RV parking. Traditional floorplan sees a large front living room with big picture window and vaulted ceilings w/wood finish. A large dining area accompanies the space and leads to an updated kitchen with newer cabinets, under cabinet lighting, tile splash, eat-in option and a double sink with views out to the courtyard. Good sized Primary bedroom w/2pc renovated ensuite plus 2 additional bedrooms and an updated 4pc bath. Basement comes fully finished with a large living room and flex space - great options for home theatre or games room - plus 2 more bedrooms, updated 3pc bath and a large laundry room with great storage. Outside your Oasis awaits with a fully fenced and mature yard that sees a private 17x18 concrete covered courtyard accented by a relaxing in ground fish pond. The balance of the yard sees a great garden area, an apple tree, lots of perennials and tons of space for the kids to run and play. Parking is a breeze with a single attached 14x22 garage and detached 24x24 garage with room for future RV parking if needed. Tons of updates here with all vinyl windows (except picture window) Shingles on house 5/6 years old and garage '22, updated eaves, interior doors/outlets, Hi Eff Furnace '11, fire rated ceiling tile in basement and much more. There is just something so comforting about this home that you have to feel it for yourself.
Location
Province AB
County Camrose
Zoning R1
Direction SE
Rooms
Basement Finished, Full
Interior
Interior Features Vaulted Ceiling(s), Vinyl Windows
Heating Forced Air
Cooling None
Flooring Carpet, Ceramic Tile, Tile
Appliance See Remarks
Laundry In Basement
Exterior
Garage Double Garage Detached, Single Garage Attached
Garage Spaces 3.0
Garage Description Double Garage Detached, Single Garage Attached
Fence Fenced
Community Features None
Roof Type Asphalt Shingle
Porch Covered, Patio
Lot Frontage 46.0
Total Parking Spaces 3
Building
Lot Description Back Lane, Cul-De-Sac, Garden, Landscaped, Pie Shaped Lot
Foundation Poured Concrete
Architectural Style Bungalow
Level or Stories One
Structure Type Stucco,Vinyl Siding
Others
Restrictions None Known
Tax ID 83624235
Ownership Private
Read Less
Want to know what your home might be worth? Contact us for a FREE valuation!

Our team is ready to help you sell your home for the highest possible price ASAP






