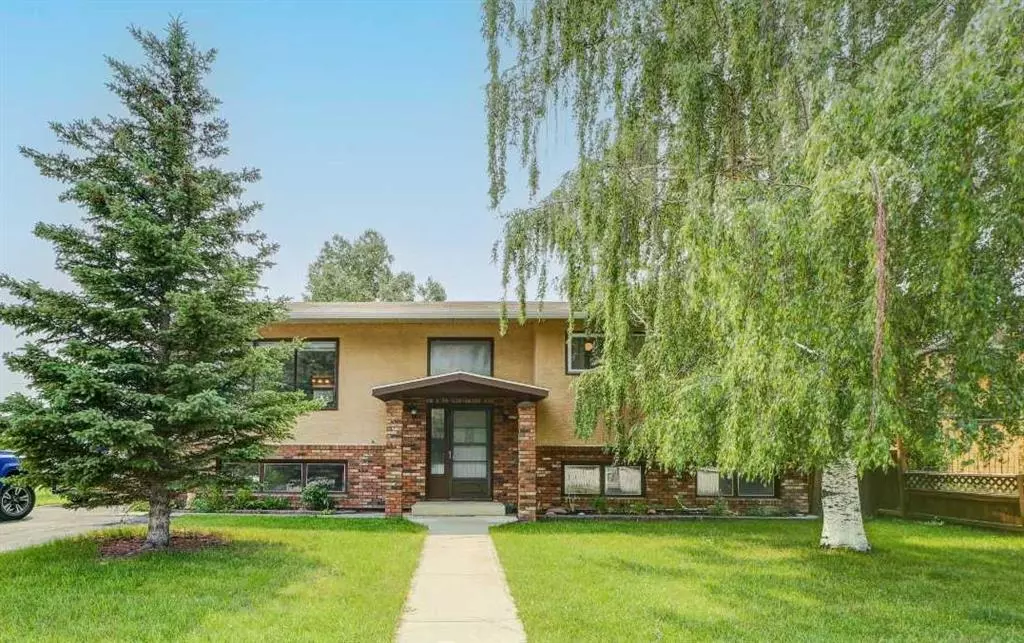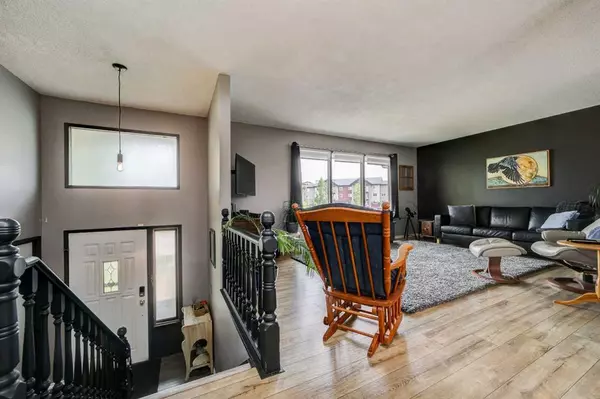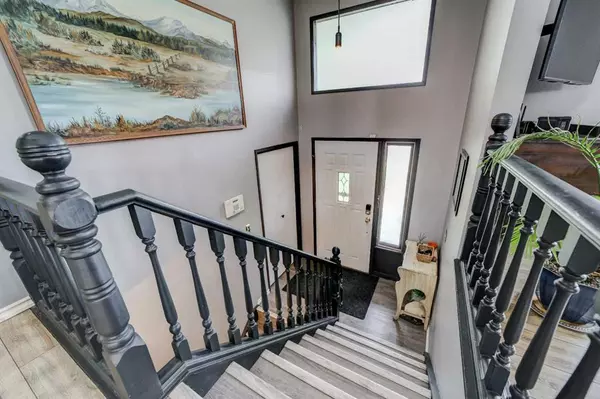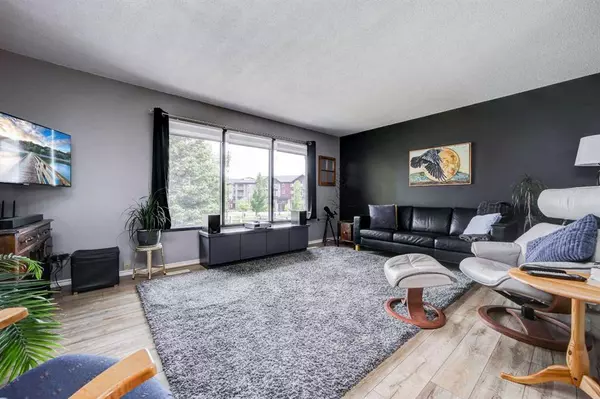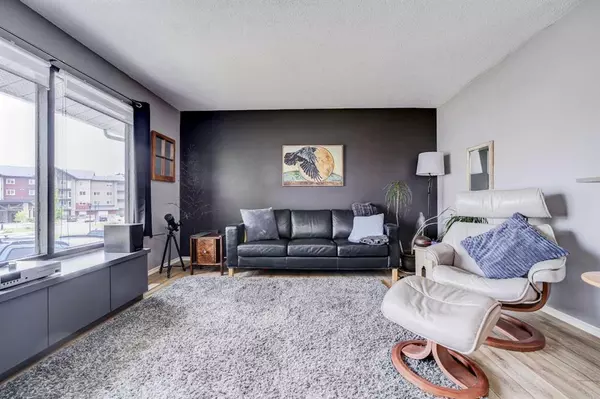$355,000
$360,000
1.4%For more information regarding the value of a property, please contact us for a free consultation.
936 Elizabeth ST Pincher Creek, AB T0K1W0
4 Beds
3 Baths
1,258 SqFt
Key Details
Sold Price $355,000
Property Type Single Family Home
Sub Type Detached
Listing Status Sold
Purchase Type For Sale
Square Footage 1,258 sqft
Price per Sqft $282
MLS® Listing ID A2060914
Sold Date 07/19/23
Style Split Level
Bedrooms 4
Full Baths 2
Half Baths 1
Originating Board Lethbridge and District
Year Built 1976
Annual Tax Amount $2,133
Tax Year 2023
Lot Size 6,324 Sqft
Acres 0.15
Lot Dimensions 66 x 100 x 57.5 x 101.5
Property Description
If you're looking for a great family home with beautiful views, this could be it! This home is located on the ridge overlooking the creek, with the mountains in the distance. There is only one neighbour to the west which will make the deck in the fully fenced backyard one of your favorite places to spend time. There are four bedrooms, two & a half bathrooms, and a fully finished lower level with large, above-grade windows for lots of natural light. With a good sized bedroom, four piece bathroom and nicely finished family room, the lower level gives growing kids or visiting friends & family their own space. This home is move-in ready and won't last long. Call your favourite Realtor today to see it for yourself!
Location
Province AB
County Pincher Creek No. 9, M.d. Of
Zoning Residential
Direction N
Rooms
Basement Finished, Full
Interior
Interior Features No Smoking Home
Heating Forced Air
Cooling None
Flooring Carpet, Laminate, Linoleum
Appliance Dishwasher, Microwave Hood Fan, Refrigerator, Stove(s), Washer/Dryer, Window Coverings
Laundry Laundry Room, Lower Level
Exterior
Garage Off Street
Garage Description Off Street
Fence Fenced
Community Features Golf, Park, Playground, Pool, Schools Nearby, Shopping Nearby
Roof Type Asphalt Shingle
Porch Deck
Lot Frontage 66.0
Total Parking Spaces 3
Building
Lot Description Backs on to Park/Green Space, Few Trees, Lawn, No Neighbours Behind, Irregular Lot, Level, Views
Foundation Poured Concrete
Architectural Style Split Level
Level or Stories One
Structure Type Brick,Stucco
Others
Restrictions None Known
Tax ID 56568459
Ownership Private
Read Less
Want to know what your home might be worth? Contact us for a FREE valuation!

Our team is ready to help you sell your home for the highest possible price ASAP


