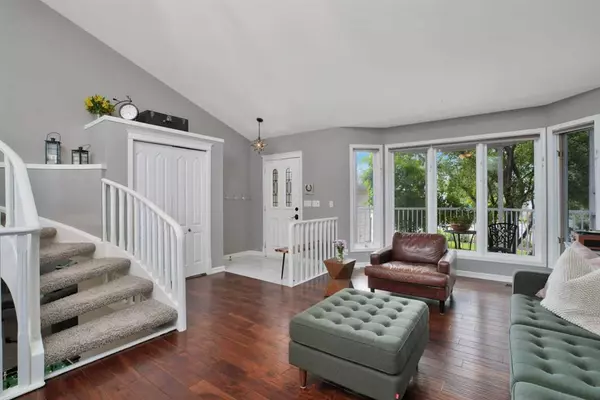$400,000
$389,900
2.6%For more information regarding the value of a property, please contact us for a free consultation.
4503 44 Street Sylvan Lake, AB T4S 1K9
5 Beds
3 Baths
1,469 SqFt
Key Details
Sold Price $400,000
Property Type Single Family Home
Sub Type Detached
Listing Status Sold
Purchase Type For Sale
Square Footage 1,469 sqft
Price per Sqft $272
Subdivision Palo
MLS® Listing ID A2062988
Sold Date 07/18/23
Style Modified Bi-Level
Bedrooms 5
Full Baths 3
Originating Board Central Alberta
Year Built 1989
Annual Tax Amount $3,388
Tax Year 2023
Lot Size 6,493 Sqft
Acres 0.15
Property Description
Welcome to this picture-perfect custom built, modified bi-level home located in a mature and sought-after area of Palo. With its impeccable features and recent updates, this 5 bedroom, 3 bath property is an ideal choice for families or as a lucrative short or long-term rental investment.
Upon arrival, you'll be captivated by the stunning curb appeal and the inviting covered deck, perfect for enjoying your evening beverages while basking in the sun. The large bay window fills the interior with natural light, beautifully accentuating the updated rich hardwood flooring and the elegant curved staircase that leads to the open and modernized kitchen.
As you enter the home, you'll be greeted by the timeless charm of custom woodwork and sculptured ceilings, infusing every room with sophistication. The open-concept white kitchen features a spacious island, providing an ideal setting for culinary adventures and entertaining guests.
Set on an expansive lot, this property offers abundant space for outdoor activities, whether it's hosting team gatherings or enjoying serene family time. The yard boasts majestic mature trees, which offer shade and privacy, while the two-tiered deck provides a fantastic space for hosting guests or simply unwinding in the tranquil surroundings.
During colder winter nights, you can cozy up to the inviting wood fireplace on the lower level, or retreat to the media/5th bedroom for a delightful movie night with loved ones. The generous primary bedroom offers a relaxing sanctuary, complete with a recently renovated, bright, and spacious walk-in shower. Similarly, the guest bedroom in the basement features its own ensuite, ensuring comfort and privacy for all occupants.
The interior of the home showcases updated appliances, guaranteeing modern convenience and functionality. It effortlessly combines contemporary updates with timeless charm, appealing to those in search of both comfort and elegance.
The large attached garage is not only practical but also highly functional, providing ample room for your vehicles and additional storage. With direct access from the garage to the lower level, you can conveniently bring in groceries or items without braving the cold winter weather.
Benefiting from its desirable location near schools, playgrounds, and within a short stroll to the lake, this property offers unparalleled convenience and accessibility to all that Sylvan Lake has to offer. Whether you're looking for a forever home or a promising investment opportunity, this residence is undeniably exceptional. Don't miss the chance to make this remarkable property your own!
Location
Province AB
County Red Deer County
Zoning R1
Direction W
Rooms
Basement Finished, Full
Interior
Interior Features Closet Organizers, Crown Molding, Kitchen Island, Laminate Counters, Sump Pump(s)
Heating Forced Air, Natural Gas
Cooling None
Flooring Carpet, Hardwood, Laminate, Linoleum, Tile
Fireplaces Number 1
Fireplaces Type Basement, Wood Burning Stove
Appliance See Remarks
Laundry In Basement, Sink
Exterior
Garage Concrete Driveway, Double Garage Attached, Heated Garage
Garage Spaces 2.0
Garage Description Concrete Driveway, Double Garage Attached, Heated Garage
Fence Fenced
Community Features Lake, Park, Playground, Pool, Schools Nearby, Shopping Nearby, Sidewalks
Roof Type Asphalt Shingle
Porch Balcony(s), Deck
Lot Frontage 50.0
Total Parking Spaces 4
Building
Lot Description Back Lane, Back Yard, City Lot, Front Yard, Lawn, Garden, Interior Lot, Landscaped, Level, Many Trees
Foundation Poured Concrete
Architectural Style Modified Bi-Level
Level or Stories Bi-Level
Structure Type Brick,Concrete,Vinyl Siding
Others
Restrictions None Known
Tax ID 57491323
Ownership Private
Read Less
Want to know what your home might be worth? Contact us for a FREE valuation!

Our team is ready to help you sell your home for the highest possible price ASAP






