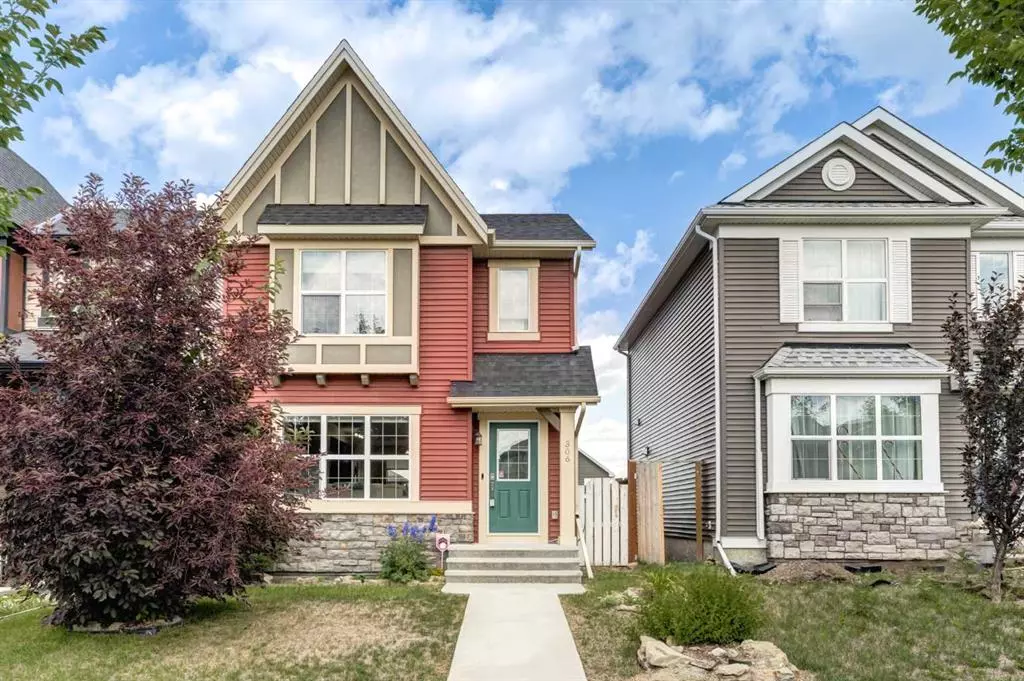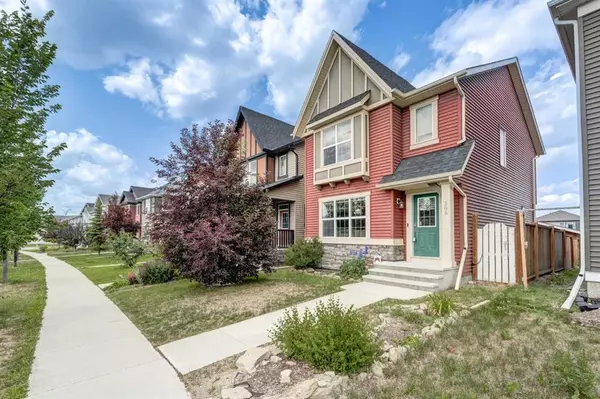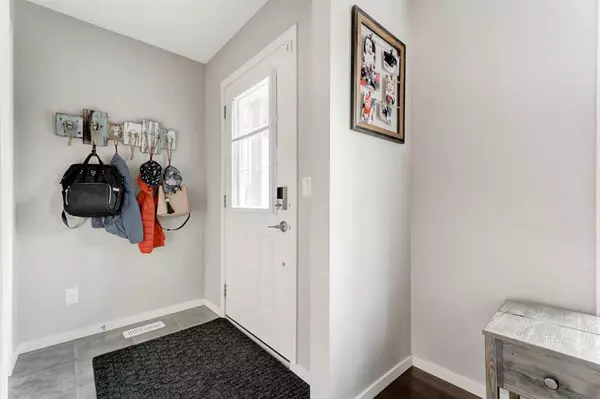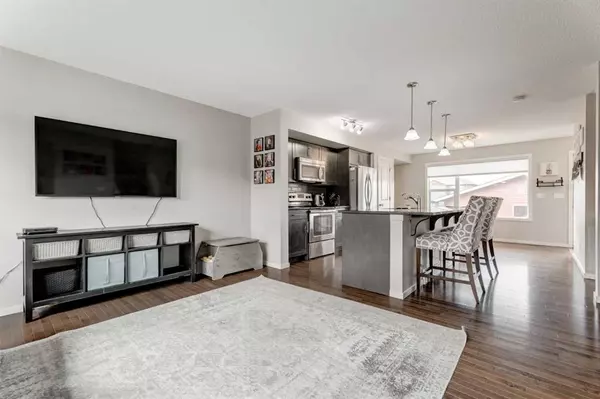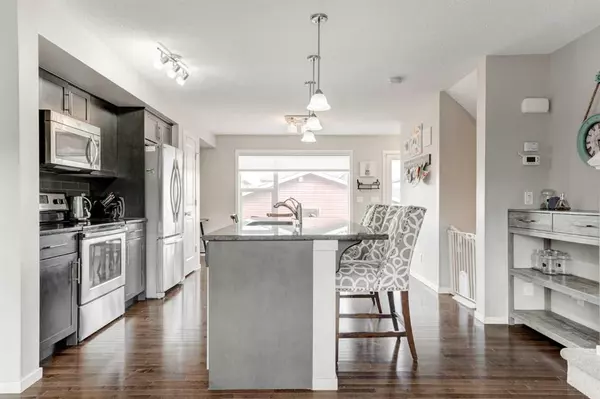$590,000
$575,000
2.6%For more information regarding the value of a property, please contact us for a free consultation.
306 Nolan Hill DR NW Calgary, AB T3R 0T1
4 Beds
4 Baths
1,317 SqFt
Key Details
Sold Price $590,000
Property Type Single Family Home
Sub Type Detached
Listing Status Sold
Purchase Type For Sale
Square Footage 1,317 sqft
Price per Sqft $447
Subdivision Nolan Hill
MLS® Listing ID A2063369
Sold Date 07/17/23
Style 2 Storey
Bedrooms 4
Full Baths 3
Half Baths 1
HOA Fees $8/ann
HOA Y/N 1
Originating Board Calgary
Year Built 2014
Annual Tax Amount $3,456
Tax Year 2023
Lot Size 3,239 Sqft
Acres 0.07
Lot Dimensions 27.5 x 111 feet
Property Description
Much like the community of Nolan Hill, this 4-bedroom family home has so much to offer ! With 3.5 bathrooms, a 24X24 DOUBLE DETACHED GARAGE, and a recently completed basement, this home has over 1800 square feet of developed living space, plus… there’s central AIR CONDITIONING for those hot days and nights in August ! The main floor has dark chocolate toned hardwood throughout, granite counter tops, and espresso-colored shaker style cabinets. But don’t worry, the brilliant contrast of the stainless-steel Whirlpool appliances and all the natural light that gets brought in from the oversize east and west facing windows is exactly what this kitchen needs to pull off an elegant style. A large island with a breakfast bar & undermount sink, plus a mocha-colored subway tile backsplash complete the kitchen as well in functionality as they do in their aesthetic appeal. Plus, there is a 2-piece powder room conveniently tucked-away by the back door. The dining area is large enough to fit the family, friends, and the in-laws, and the generously sized living room make up the remainder of the main floor. Head upstairs and you will find 3 well sized bedrooms and a 4-piece common bathroom. The spacious primary suite (13’10 x 12’5) will easily fit a king-sized bed, end tables and a dresser. This bedroom also has a 4-piece ensuite bathroom, a walk-in closet, and a storybook style cantilevered window. The basement was just recently finished, and it has the third 4-piece bathroom, a large 4th bedroom, a few different storage areas, a separate laundry room with a set of front loading Whirlpool washer and dryer (2019) , and a 12x12 recreation room / kids play room / media room. The new carpet in the basement has hardly been walked on !
Some other great things about this home: The yard is fully fenced, and the back deck is perfect for morning coffee or barbequing for family and friends. Plus, you still have more outdoor space for a fire pit, a space for the kids to run around, and room for the family dog. Other notable items: there is a MASSIVE HOT WATER TANK (your family will never run out of hot water again ! ), newly installed Central Air conditioning, and did I mention the OVERSIZED DOUBLE GARAGE? With alley access on both sides, it opens out to a very well-kept paved back lane (take a look while you’re out there).
Ok, now how about some great things about Nolan Hill itself? Well, it’s close to Stoney Trail, and Shaganappi trail. There are schools nearby and more scheduled to be built, and it’s just a short drive to Wal*Mart, Costco, Canadian Tire, and the Beacon Hill shopping centre. Simply walk a half block down the street from this house and you will be at a massive community playground where your kids will LOVE spending their free time ! Which is good news, because it’s so close to their new home : )
This house is move in ready and shows even better in person than it does in the pictures, so please call your favorite Realtor® and come see it today before its gone !!
Location
Province AB
County Calgary
Area Cal Zone N
Zoning R-1N
Direction W
Rooms
Basement Finished, Full
Interior
Interior Features Granite Counters, Kitchen Island, Vinyl Windows
Heating Forced Air, Natural Gas
Cooling Central Air
Flooring Carpet, Ceramic Tile, Hardwood, Vinyl Plank
Appliance Central Air Conditioner, Dishwasher, Dryer, Electric Stove, Garage Control(s), Microwave Hood Fan, Refrigerator, Washer, Window Coverings
Laundry In Basement, Laundry Room, Lower Level
Exterior
Garage Double Garage Detached, Garage Door Opener, On Street, Oversized
Garage Spaces 2.0
Garage Description Double Garage Detached, Garage Door Opener, On Street, Oversized
Fence Cross Fenced, Fenced
Community Features Park, Playground, Shopping Nearby
Utilities Available Electricity Connected, Natural Gas Connected, Garbage Collection, Sewer Connected, Water Connected
Amenities Available None
Roof Type Asphalt Shingle
Porch Deck
Lot Frontage 27.53
Exposure W
Total Parking Spaces 2
Building
Lot Description Back Lane, Lawn, Irregular Lot
Foundation Poured Concrete
Sewer Sewer
Water Public
Architectural Style 2 Storey
Level or Stories Two
Structure Type Stone,Vinyl Siding
Others
Restrictions None Known
Tax ID 82864427
Ownership Private
Read Less
Want to know what your home might be worth? Contact us for a FREE valuation!

Our team is ready to help you sell your home for the highest possible price ASAP


