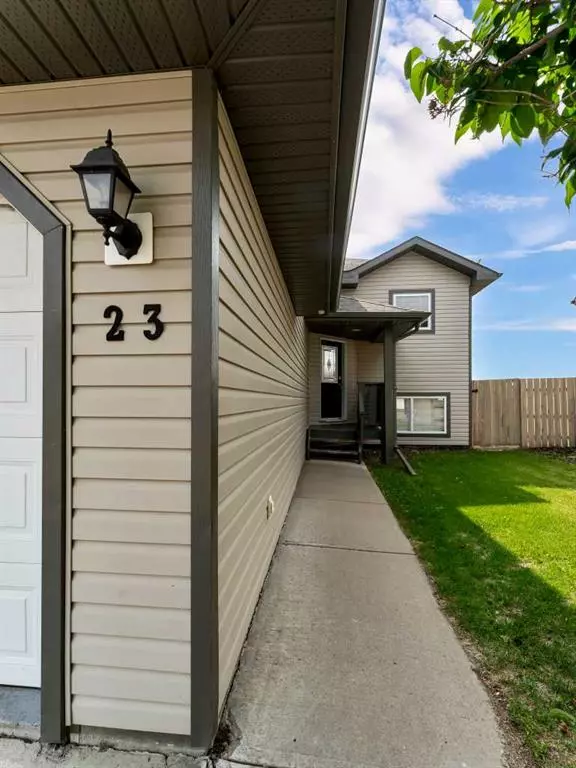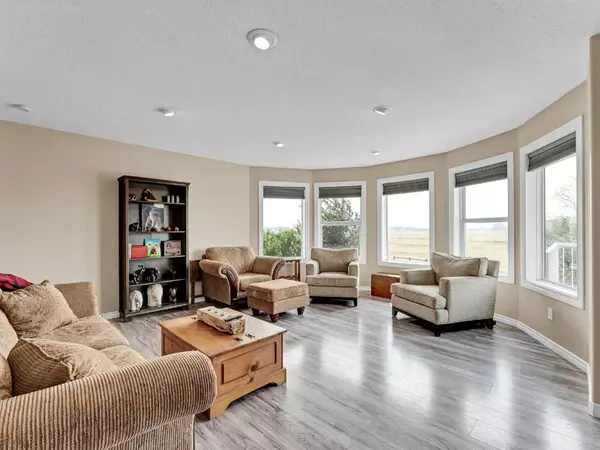$377,000
$394,500
4.4%For more information regarding the value of a property, please contact us for a free consultation.
23 Upland MNR W Brooks, AB T1R 1L4
4 Beds
3 Baths
1,262 SqFt
Key Details
Sold Price $377,000
Property Type Single Family Home
Sub Type Detached
Listing Status Sold
Purchase Type For Sale
Square Footage 1,262 sqft
Price per Sqft $298
Subdivision Uplands
MLS® Listing ID A2058819
Sold Date 07/17/23
Style 1 and Half Storey
Bedrooms 4
Full Baths 3
Originating Board South Central
Year Built 2002
Annual Tax Amount $3,830
Tax Year 2023
Lot Size 5,159 Sqft
Acres 0.12
Lot Dimensions 32.61m x 18.5m x 30.86m x 13.08m
Property Description
When Style & Location meet, this home STANDS OUT among the rest! Exceptionally clean, with unscathed prairie views out the oversized rear windows. Large rooms, impressive high ceilings, bright and light! Tucked away in a quiet crescent, 23 Upland Manor is what you've been waiting for! The updated white kitchen gleams and highlights the neutral vinyl plank flooring. Giant windows line the west facing living room and make you feel like you're the only ones on the block as you look out over the wide open meadow. A large master retreat with ensuite and an XL walk-in closet checks off the box for YOU! Up a few stairs, you'll find 2 generously sized bedrooms, giving the kids or your guests a nice space of their own. And the basement... it feels nothing like one! Huge windows all the way around let the natural light make this just as warm and inviting as the rest of this spectacular home. Another fully finished bedroom makes 4 total, and another bathroom makes 3! This Uplands home checks ALL of the boxes... updated, air-conditioned, CLEAN, well cared for, private and close to the K-6 School, just a couple of blocks away.
Location
Province AB
County Brooks
Zoning R-SD
Direction E
Rooms
Basement Finished, Full
Interior
Interior Features Closet Organizers, No Smoking Home, Storage, Vinyl Windows, Walk-In Closet(s)
Heating Forced Air, Natural Gas
Cooling Central Air
Flooring Carpet, Tile, Vinyl Plank
Appliance Central Air Conditioner, Dishwasher, Dryer, Garage Control(s), Refrigerator, Stove(s), Washer, Window Coverings
Laundry In Basement, Laundry Room
Exterior
Garage Concrete Driveway, Double Garage Attached
Garage Spaces 2.0
Garage Description Concrete Driveway, Double Garage Attached
Fence Fenced
Community Features Park, Playground, Schools Nearby, Shopping Nearby, Sidewalks, Street Lights
Roof Type Asphalt Shingle
Porch Deck
Lot Frontage 42.92
Exposure E
Total Parking Spaces 4
Building
Lot Description Back Lane, Front Yard, No Neighbours Behind, Private
Foundation Poured Concrete
Architectural Style 1 and Half Storey
Level or Stories One and One Half
Structure Type Vinyl Siding,Wood Frame
Others
Restrictions None Known
Tax ID 56473811
Ownership Private
Read Less
Want to know what your home might be worth? Contact us for a FREE valuation!

Our team is ready to help you sell your home for the highest possible price ASAP






