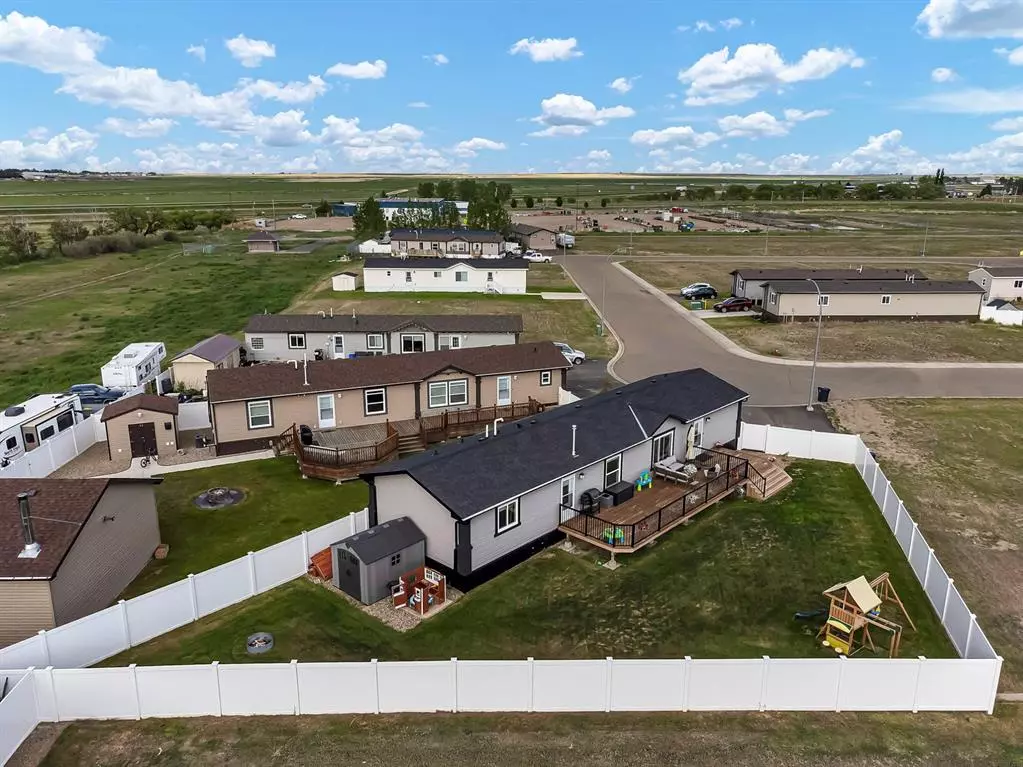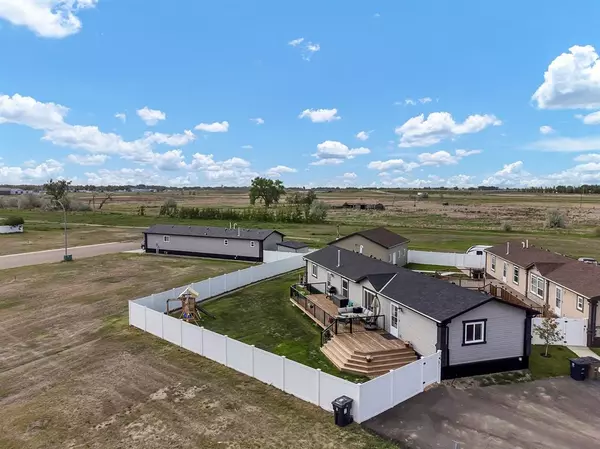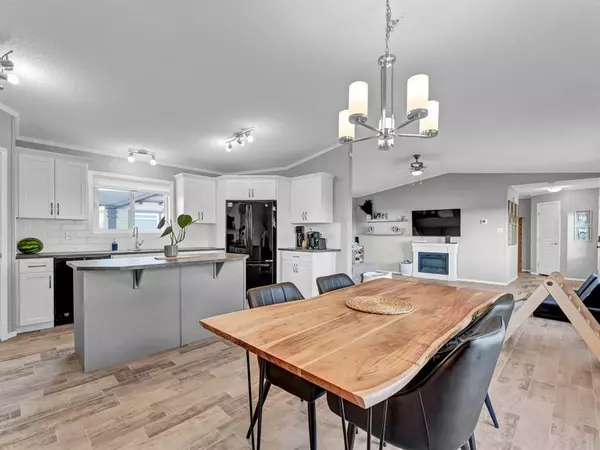$318,000
$319,500
0.5%For more information regarding the value of a property, please contact us for a free consultation.
147 Meadowplace DR E Brooks, AB T1R 0X1
3 Beds
2 Baths
1,520 SqFt
Key Details
Sold Price $318,000
Property Type Single Family Home
Sub Type Detached
Listing Status Sold
Purchase Type For Sale
Square Footage 1,520 sqft
Price per Sqft $209
Subdivision Meadowbrook
MLS® Listing ID A2054292
Sold Date 07/17/23
Style Modular Home
Bedrooms 3
Full Baths 2
Originating Board South Central
Year Built 2018
Annual Tax Amount $2,557
Tax Year 2023
Lot Size 7,305 Sqft
Acres 0.17
Lot Dimensions 29.4' x 111.7' x 152.3' x 104.8
Property Description
Straight from the pages of a magazine, lands this hot listing in Brooks, Alberta! This 2018, 3 bedroom home is clean, chic, modern, stylish and most importantly, move in ready! All of the finishings you'd dream of choosing are already here!! From flooring to cabinetry, tile work and colour palettes, this property will appeal to all! With 1520 total sq feet, the open concept floor plan, large windows and clean lines make this home feel larger than life! The kitchen features a generously sized island with breakfast bar, large pantry and tons of counter space. The Primary Bedroom has a 4 piece ensuite with XL soaker tub and walk-in closet as well!! Bedrooms 2 & 4 are on the opposite side of the home with the main bathroom. There are many closets throughout, and a big laundry room, tucked away in its own private space!! Outside = Dreamy... the perimeter of this HUGE lot is surrounded by gorgeous vinyl fencing, providing the utmost privacy. Lush green grass, a play centre, underground sprinklers and a wonderfully constructed deck, makes this property this perfect spot for a "staycation"! Did I mention air conditioning and the freshly paved driveway? It's a great time to go house shopping... Come see this one!!
Location
Province AB
County Brooks
Zoning R-MH
Direction S
Rooms
Basement None
Interior
Interior Features Closet Organizers, Kitchen Island, No Animal Home, No Smoking Home, Open Floorplan, Separate Entrance, Storage, Vaulted Ceiling(s), Walk-In Closet(s)
Heating Forced Air, Natural Gas
Cooling Central Air
Flooring Vinyl Plank
Appliance Dishwasher, Microwave Hood Fan, Refrigerator, Stove(s), Washer/Dryer
Laundry Laundry Room
Exterior
Garage Asphalt, Driveway, Off Street
Garage Description Asphalt, Driveway, Off Street
Fence Fenced
Community Features Street Lights
Roof Type Asphalt Shingle
Porch Deck
Lot Frontage 29.4
Total Parking Spaces 3
Building
Lot Description Front Yard, Lawn, Irregular Lot, Landscaped, Pie Shaped Lot, Private
Foundation Piling(s)
Architectural Style Modular Home
Level or Stories One
Structure Type Vinyl Siding
Others
Restrictions None Known
Tax ID 56480115
Ownership Private
Read Less
Want to know what your home might be worth? Contact us for a FREE valuation!

Our team is ready to help you sell your home for the highest possible price ASAP






