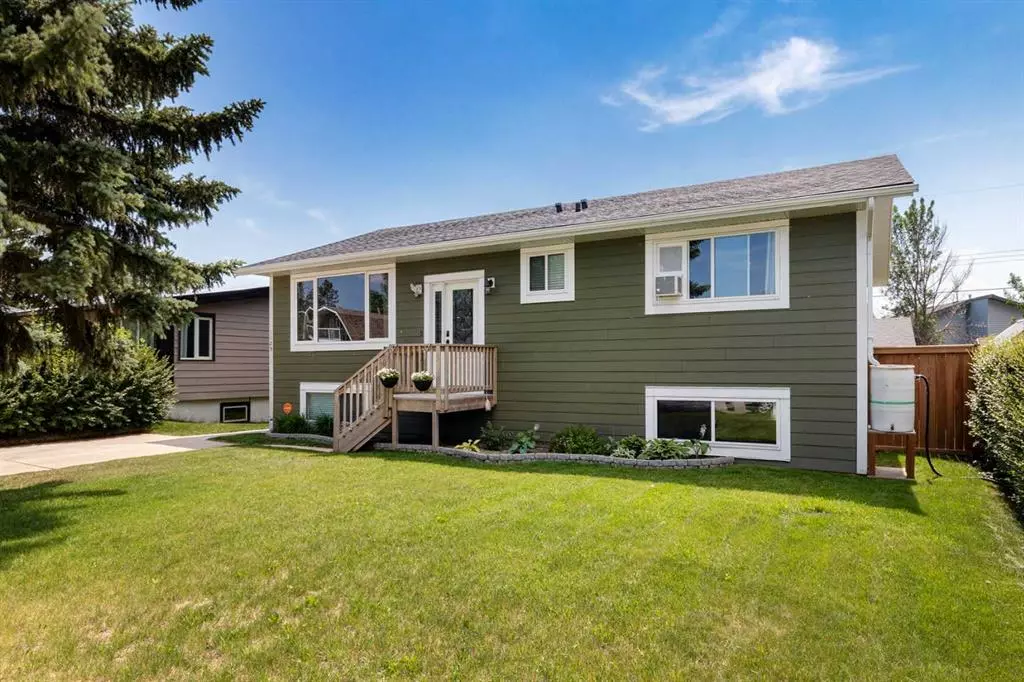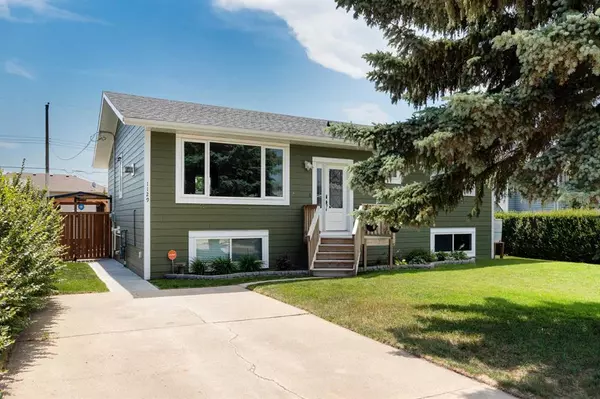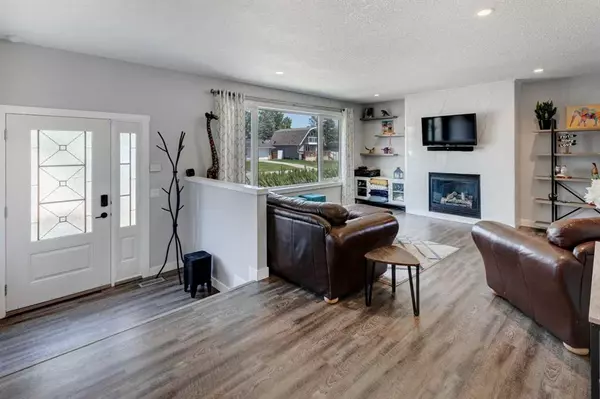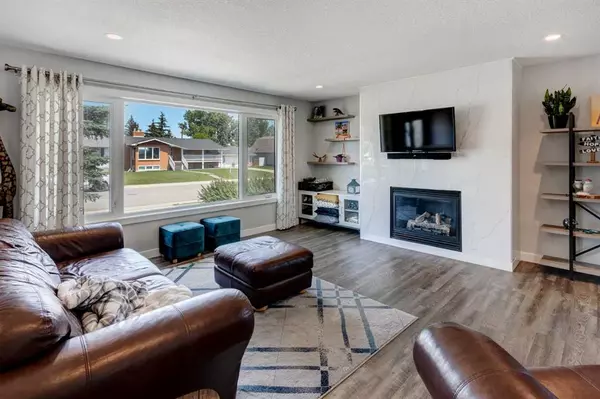$521,000
$519,900
0.2%For more information regarding the value of a property, please contact us for a free consultation.
1129 Grey AVE Crossfield, AB T0M 0S0
5 Beds
3 Baths
1,442 SqFt
Key Details
Sold Price $521,000
Property Type Single Family Home
Sub Type Detached
Listing Status Sold
Purchase Type For Sale
Square Footage 1,442 sqft
Price per Sqft $361
MLS® Listing ID A2062025
Sold Date 07/15/23
Style Bi-Level
Bedrooms 5
Full Baths 3
Originating Board Calgary
Year Built 1970
Annual Tax Amount $3,276
Tax Year 2023
Lot Size 7,000 Sqft
Acres 0.16
Property Description
Welcome home to your next to new home taken down to the studs and rebuilt on both levels in 2017. This 4 bed (could be converted to 5), 3 full bath home is perfect for your growing family. Renovations/upgrades include: electrical, plumbing, high efficiency furnace, high efficiency hot water tank, drywall, ceilings, gorgeous vinyl plank flooring, carpet, windows, CEMENT BOARD siding, Delta foundation membrane, added attic insulation and so much more! Walk up your very cute front porch and note the open floor plan highlighted by a massive living room w/gas fireplace. The kitchen boasts modern, plentiful cabinetry, GAS RANGE, a large island w/eating bar and all SS appliances. Garden doors lead from the dining area to the south facing low maintenance deck & pergola area. Past the kitchen space is your wonderful PRIMARY SUITE w/a FULL DRESSING ROOM CLOSET (could be converted back to a bedroom) as well as an ensuite with a 5' shower. The basement is a very bright and usable space w/amazing windows, great rec room space & more bedrooms. The oversized double garage is insulated, boarded & has the amazing upgrade of RADIANT HEAT. Don't forget the large concrete patio and extra off-street parking. Other upgrades include CENTRAL VAC, water softener, REVERSE OSMOSIS & keyless locks. All of this in a home that feels like new on a lot that feels like home.
Location
Province AB
County Rocky View County
Zoning R-1C
Direction NE
Rooms
Basement Finished, Full
Interior
Interior Features Closet Organizers, Kitchen Island
Heating Forced Air, Natural Gas
Cooling None
Flooring Carpet, Vinyl Plank
Fireplaces Number 1
Fireplaces Type Gas
Appliance Dishwasher, Garage Control(s), Gas Stove, Microwave Hood Fan, Refrigerator, Water Softener, Window Coverings
Laundry In Basement, Laundry Room
Exterior
Garage Double Garage Detached
Garage Spaces 2.0
Garage Description Double Garage Detached
Fence Fenced
Community Features Park, Playground, Schools Nearby, Shopping Nearby, Sidewalks, Street Lights
Roof Type Asphalt Shingle
Porch Deck, Patio, Pergola
Lot Frontage 59.06
Total Parking Spaces 4
Building
Lot Description Back Lane, Landscaped, Level, Rectangular Lot, Treed
Foundation Poured Concrete
Architectural Style Bi-Level
Level or Stories Bi-Level
Structure Type Composite Siding,Wood Frame
Others
Restrictions None Known
Tax ID 57326642
Ownership Private
Read Less
Want to know what your home might be worth? Contact us for a FREE valuation!

Our team is ready to help you sell your home for the highest possible price ASAP






