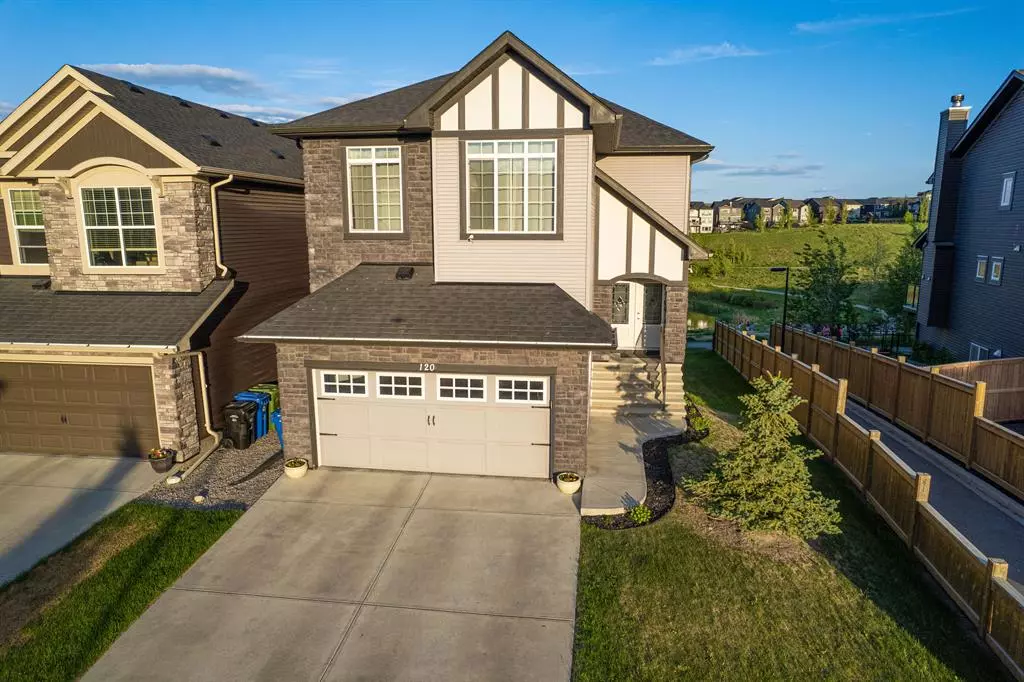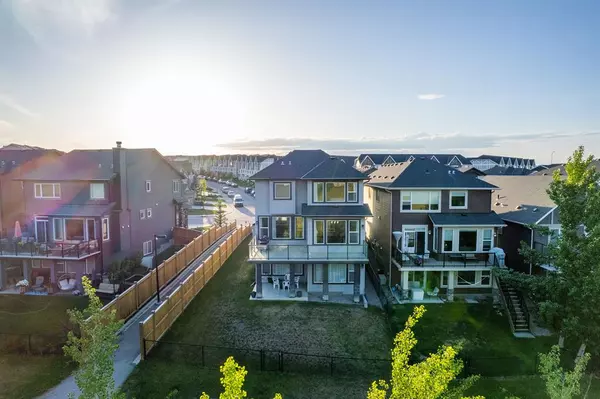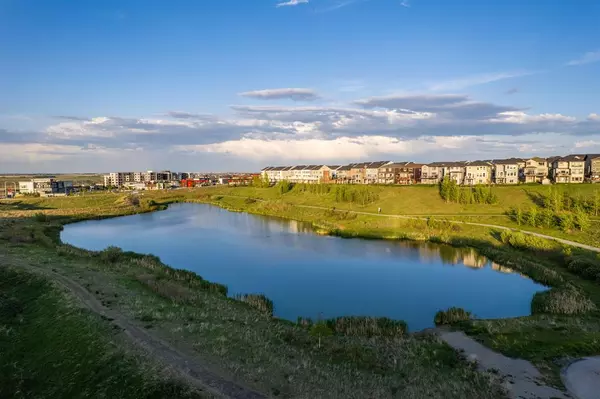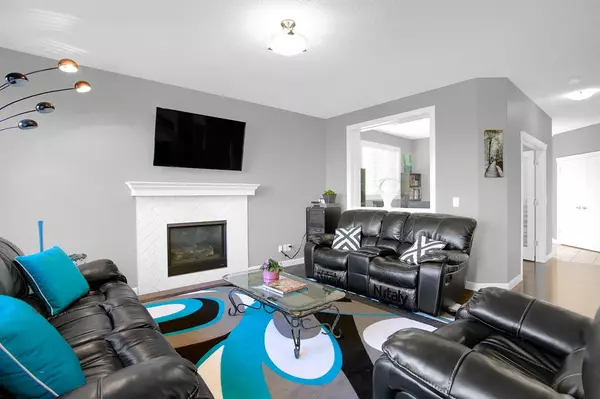$950,000
$950,000
For more information regarding the value of a property, please contact us for a free consultation.
120 Nolanlake VW NW Calgary, AB T3R 0W3
4 Beds
3 Baths
2,543 SqFt
Key Details
Sold Price $950,000
Property Type Single Family Home
Sub Type Detached
Listing Status Sold
Purchase Type For Sale
Square Footage 2,543 sqft
Price per Sqft $373
Subdivision Nolan Hill
MLS® Listing ID A2051663
Sold Date 07/12/23
Style 2 Storey
Bedrooms 4
Full Baths 2
Half Baths 1
HOA Fees $8/ann
HOA Y/N 1
Originating Board Calgary
Year Built 2015
Annual Tax Amount $5,222
Tax Year 2022
Lot Size 5,199 Sqft
Acres 0.12
Property Description
Welcome to this exquisite estate home nestled in the community of Nolan Hill. This one of a kind home is backing and siding onto a picturesque walking path and tranquil pond, painting a backdrop of serenity right outside your doorstep.
Upon stepping into the grand foyer, your senses are immediately awakened by the soaring 9-foot ceilings, casting an air of spaciousness throughout the house. The home is adorned with rich, elegant hardwood flooring that adds a touch of warmth to the modern layout. Just by the entrance, you'll find a dedicated office space designed for privacy and convenience, making it a perfect nook for focused work.
The home's layout offers an open concept floor plan, giving you a seamless flow throughout. The living area features a centralized gas fireplace allowing you to unwind and relax on those cold nights. Adjacent to the living room is an oversized dining area, which opens on to the deck, making it ideal for hosting summer gatherings.
The culinary enthusiast will be delighted with the gourmet kitchen. It features quartz countertops, top-of-the-line stainless steel appliances, including a gas range and wall oven, coupled with a touch tap for added convenience. The kitchen also features beautifully designed two-toned cabinets, a practical eating bar, a spacious walk-in pantry, and spice pantry. Additionally, a built-in coffee station or butler's pantry elevates your breakfast routine.
Ascending to the second level, you will find a unique layout offering four bedrooms and a versatile bonus room, perfect is a media or playroom. A conveniently located laundry room is also found upstairs. The two front bedrooms are sunken, featuring lofty 9’ ceilings, and are designed with sound barriers between the walls and floors for added privacy.
Soundproofing continues into the spacious primary suite, ensuring tranquillity for peaceful nights. The suite also includes a generously sized walk-in closet with adjoining luxurious en-suite bathroom, complete with dual sinks, a soothing soaker tub, and a standalone shower. An additional 5-piece guest bathroom enhances the upper floor's functional layout.
For those who desire extra space or customization, the unfinished walk-out basement with 9’ ceilings offers boundless potential for future development. It opens up to a covered patio into your backyard yard. As a bonus, the garage is heated and finished for year-round use.
This home is situated on an oversized lot, providing unobstructed views of the scenic pond from every level. All of this is located within a stone's throw from a variety of amenities, making this home a perfect blend of comfort, convenience, and luxury.
Location
Province AB
County Calgary
Area Cal Zone N
Zoning R-1
Direction NW
Rooms
Basement Unfinished, Walk-Out To Grade
Interior
Interior Features Double Vanity, Kitchen Island, Pantry, See Remarks, Soaking Tub, Storage, Walk-In Closet(s)
Heating Forced Air
Cooling None
Flooring Carpet, Ceramic Tile, Hardwood
Fireplaces Number 1
Fireplaces Type Gas
Appliance Built-In Oven, Dishwasher, Dryer, Gas Cooktop, Microwave, Range Hood, Refrigerator, Washer, Window Coverings
Laundry Upper Level
Exterior
Garage Double Garage Attached
Garage Spaces 2.0
Garage Description Double Garage Attached
Fence Fenced
Community Features Park, Playground, Schools Nearby, Shopping Nearby
Amenities Available Other
Roof Type Asphalt Shingle
Porch Balcony(s), Patio
Lot Frontage 42.46
Total Parking Spaces 4
Building
Lot Description Back Yard, Backs on to Park/Green Space, Views
Foundation Poured Concrete
Architectural Style 2 Storey
Level or Stories Two
Structure Type Stone,Vinyl Siding,Wood Frame
Others
Restrictions Easement Registered On Title,Restrictive Covenant,Utility Right Of Way
Tax ID 83145723
Ownership Private
Read Less
Want to know what your home might be worth? Contact us for a FREE valuation!

Our team is ready to help you sell your home for the highest possible price ASAP






