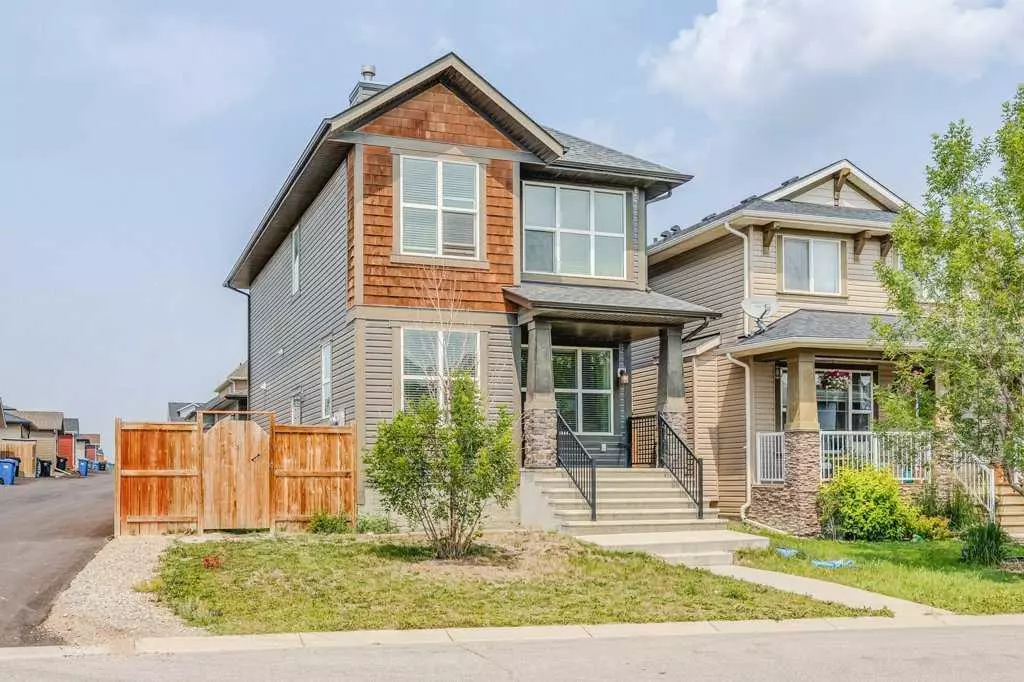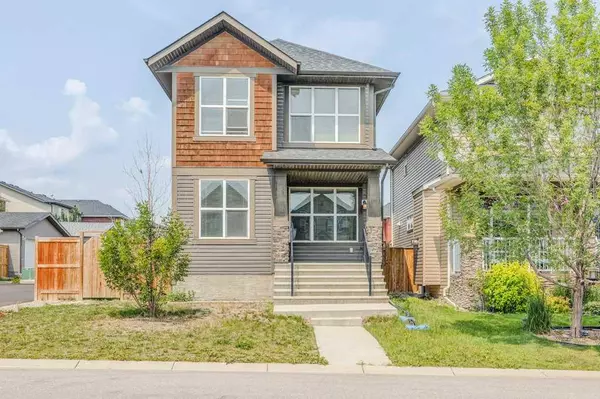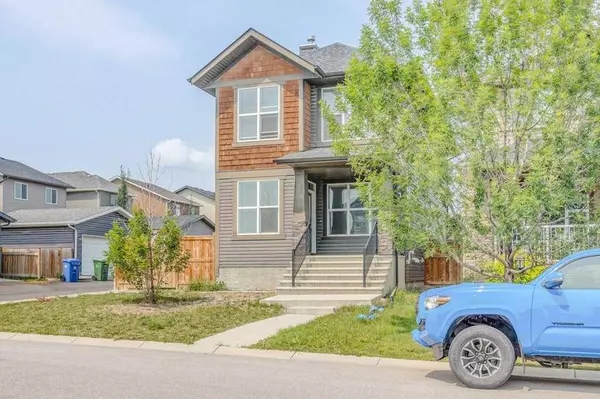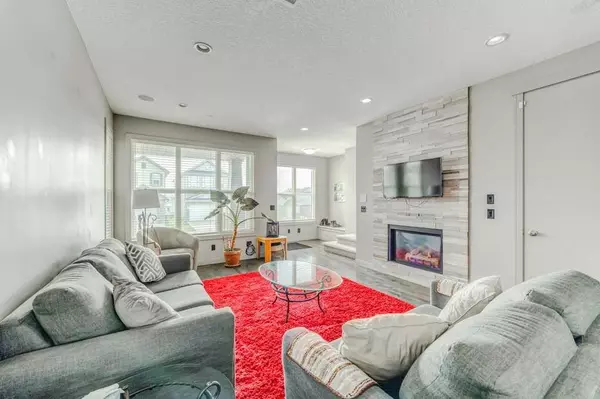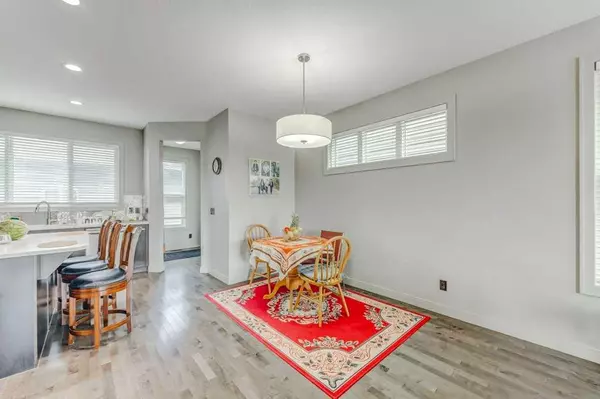$655,000
$649,900
0.8%For more information regarding the value of a property, please contact us for a free consultation.
5 Nolanfield WAY NW Calgary, AB T3R0M9
4 Beds
4 Baths
1,678 SqFt
Key Details
Sold Price $655,000
Property Type Single Family Home
Sub Type Detached
Listing Status Sold
Purchase Type For Sale
Square Footage 1,678 sqft
Price per Sqft $390
Subdivision Nolan Hill
MLS® Listing ID A2064135
Sold Date 07/12/23
Style 2 Storey
Bedrooms 4
Full Baths 3
Half Baths 1
HOA Fees $13/ann
HOA Y/N 1
Originating Board Calgary
Year Built 2013
Annual Tax Amount $3,923
Tax Year 2023
Lot Size 3,681 Sqft
Acres 0.08
Property Description
HOMEWONER ALERT! -- LEGAL BASEMENT SUITE!! - OVERSIZED DOUBLE DETACHED GARAGE - THIS HOME WAS CONSTRUCTED WITH ATTENTION TO DETAIL AND SO MANY UPGRADES IT IS A VERY SPECIAL AND ONE OF A KIND! FEATURING 9 FOOT CEILINGS ON THE MAIN AND UPPER FLOOR, THE HOUSE FEELS EXTREMELY OPEN AND FILLED WITH NATURAL LIGHT DUE TO ITS SW FRONT DIRECTION. The kitchen features upgraded cabinetry, and there are quartz countertops, hardwood flooring, knock down textured ceilings, tile in bathrooms, in ceiling speakers, and oh so many custom features, YOU MUST COME SEE THIS ONE BECAUSE IT HAS THE BEST OF EVERYTHING - PLUS its HAS A LEGAL BASEMENT SUITE! The pictures show how wonderful it is - BUT PLEASE BOOK YOUR SHOWING APPOINTMENT RIGHT AWAY! The utility room is in the lower level and has 2 furnaces, separate hot water tanks for tenants, separate laundry areas for each suite. SEEING IN BELIEVING AND YOU WILL ONLY BE ABLE TO COMPARE ONCE YOU AHVE SEEN WHAT THIS PROPERTY HAS TO OFFER!
Location
Province AB
County Calgary
Area Cal Zone N
Zoning DC
Direction SW
Rooms
Basement Full, Suite
Interior
Interior Features Quartz Counters, See Remarks, Separate Entrance, Vinyl Windows
Heating Forced Air, Natural Gas
Cooling None
Flooring Carpet, Hardwood, Tile
Fireplaces Number 1
Fireplaces Type Electric, Great Room, Stone
Appliance Dishwasher, Electric Stove, Garage Control(s), Microwave Hood Fan, Refrigerator, Washer/Dryer
Laundry Multiple Locations
Exterior
Garage Additional Parking, Alley Access, Double Garage Detached
Garage Spaces 2.0
Garage Description Additional Parking, Alley Access, Double Garage Detached
Fence Fenced
Community Features Other, Park, Playground, Schools Nearby, Shopping Nearby
Amenities Available None
Roof Type Asphalt Shingle
Porch Deck
Lot Frontage 39.6
Total Parking Spaces 5
Building
Lot Description Back Lane, Back Yard, Corner Lot
Foundation Poured Concrete
Architectural Style 2 Storey
Level or Stories Two
Structure Type Vinyl Siding,Wood Frame
Others
Restrictions Architectural Guidelines,Utility Right Of Way
Tax ID 82980387
Ownership Private
Read Less
Want to know what your home might be worth? Contact us for a FREE valuation!

Our team is ready to help you sell your home for the highest possible price ASAP


