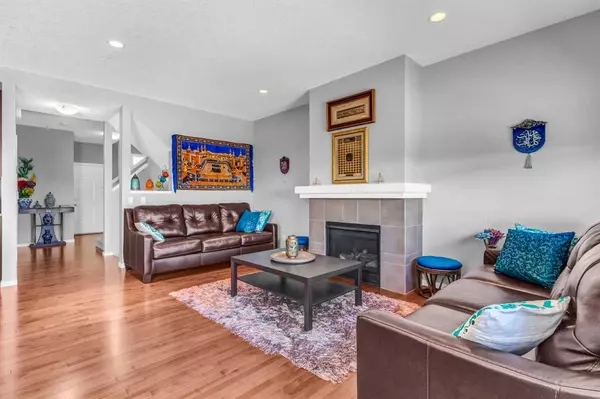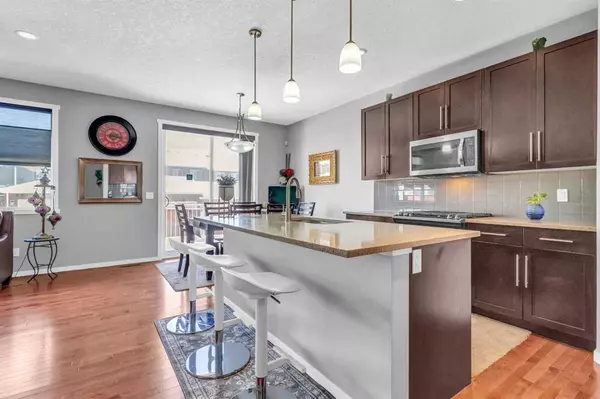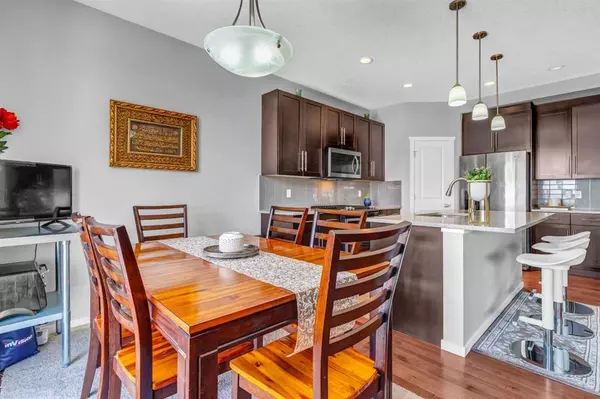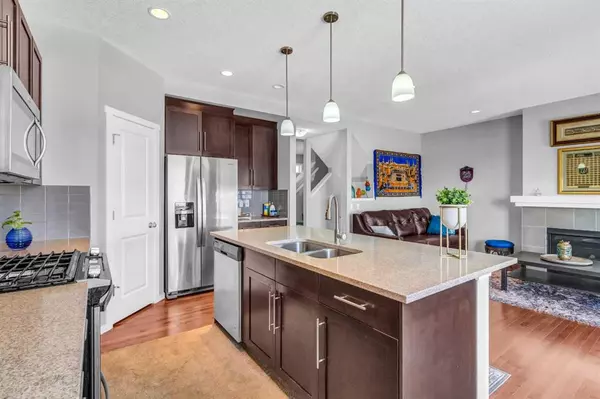$786,000
$799,900
1.7%For more information regarding the value of a property, please contact us for a free consultation.
36 Nolanhurst HTS NW Calgary, AB T3R 1S7
5 Beds
4 Baths
2,037 SqFt
Key Details
Sold Price $786,000
Property Type Single Family Home
Sub Type Detached
Listing Status Sold
Purchase Type For Sale
Square Footage 2,037 sqft
Price per Sqft $385
Subdivision Nolan Hill
MLS® Listing ID A2056722
Sold Date 07/10/23
Style 2 Storey
Bedrooms 5
Full Baths 4
Originating Board Calgary
Year Built 2017
Annual Tax Amount $4,053
Tax Year 2022
Lot Size 3,756 Sqft
Acres 0.09
Property Description
Welcome to not only an exceptional property - this is a double exceptional property! Why double? (i) It comes with a super rare LEGAL BASEMENT SUITE. (ii) The main floor includes a Bedroom as well as an adjacent FULL Washroom. The bright & very specious main floor with modern living-dining-kitchen open floor concept together with 9' ceiling gives you a grand open feeling as soon as you enter into the home! Upgrades like Hardwood Flooring, Quartz Kitchen Countertop, SS Appliances including Gas Stove takes the property to a higher standard. Main floor bedroom and the adjacent Full Washroom is very convenient guests/relatives/in-laws - specially for elderly people visiting from back home. Upstairs hosts a humongous Master Bedroom with 5pc Ensuite & Walk-in Closest. Two more generously sized bedrooms, a 4pc Washroom, specious Laundry Room with good shelf space, and a big Family/Bonus Room (which can be converted into an additional bedroom, if needed) completes the upper floor. Basement is fully finished, suited and legalized as a rental unit with huge peace of mind (BIG deal!) as well as economically self supporting - a BIG mortgage helper! Separate Laundry & Rear Parking Pad for Basement renters thru Back lane maintains complete privacy between two units. Enjoy afternoon tea in fenced & landscaped backyard or host a BBQ party on the solid deck with natural gas hookup line. Location is also great - safe & quiet street with lots of open spaces, playgrounds, parks, and friendly neighbourhood. Easy access to Sarcee Tr, 144 Ave and Stoney Tr - 5min drive to Walmart, T&T, Sobeys, Costco; 10min to Tuscany C-Train Station and 20min to University of Calgary.
Location
Province AB
County Calgary
Area Cal Zone N
Zoning R-1N
Direction W
Rooms
Basement Separate/Exterior Entry, Finished, Full, Suite
Interior
Interior Features No Animal Home, No Smoking Home
Heating Forced Air, Natural Gas
Cooling None
Flooring Carpet, Ceramic Tile, Hardwood
Fireplaces Number 1
Fireplaces Type Gas
Appliance Dishwasher, Dryer, Garage Control(s), Gas Stove, Microwave Hood Fan, Refrigerator, Washer, Window Coverings
Laundry Multiple Locations
Exterior
Garage Double Garage Attached
Garage Spaces 2.0
Garage Description Double Garage Attached
Fence Fenced
Community Features Park, Playground, Shopping Nearby, Sidewalks, Street Lights
Roof Type Asphalt Shingle
Porch Deck
Lot Frontage 31.3
Total Parking Spaces 4
Building
Lot Description Back Yard
Foundation Poured Concrete
Architectural Style 2 Storey
Level or Stories Two
Structure Type Concrete,Vinyl Siding,Wood Frame
Others
Restrictions None Known
Tax ID 83159339
Ownership Private
Read Less
Want to know what your home might be worth? Contact us for a FREE valuation!

Our team is ready to help you sell your home for the highest possible price ASAP






