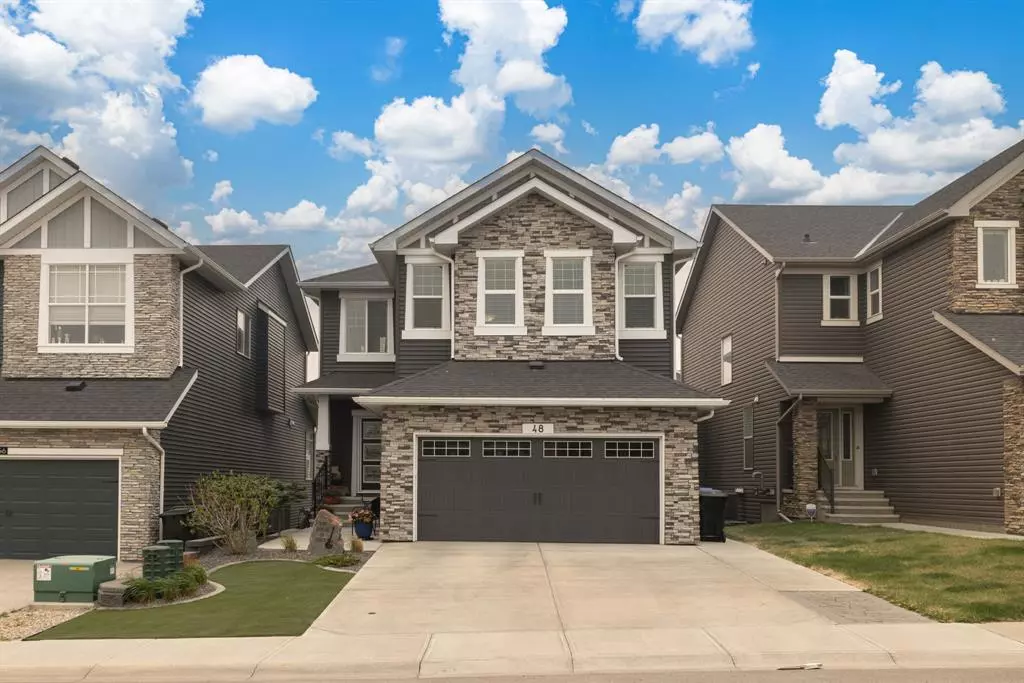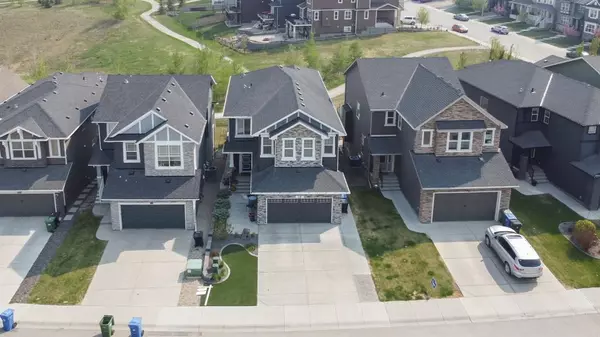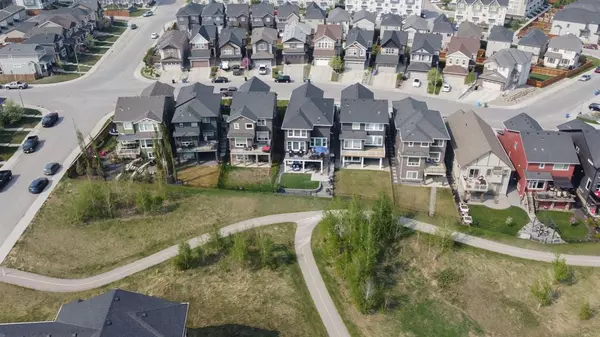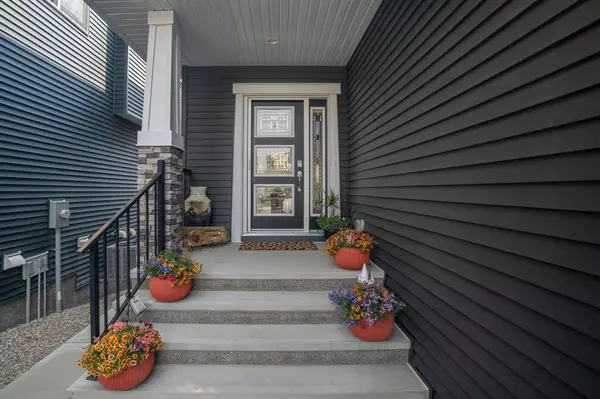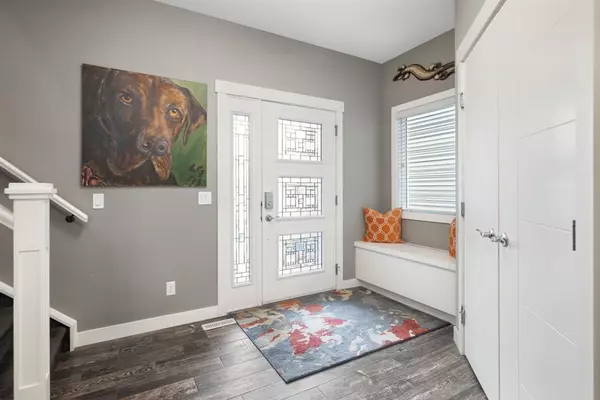$1,025,000
$1,049,000
2.3%For more information regarding the value of a property, please contact us for a free consultation.
48 Nolanlake VW NW Calgary, AB T3R 0W3
5 Beds
4 Baths
2,721 SqFt
Key Details
Sold Price $1,025,000
Property Type Single Family Home
Sub Type Detached
Listing Status Sold
Purchase Type For Sale
Square Footage 2,721 sqft
Price per Sqft $376
Subdivision Nolan Hill
MLS® Listing ID A2050257
Sold Date 07/08/23
Style 2 Storey
Bedrooms 5
Full Baths 3
Half Baths 1
Originating Board Calgary
Year Built 2016
Annual Tax Amount $5,769
Tax Year 2022
Lot Size 4,327 Sqft
Acres 0.1
Property Description
For those about to rock, we salute you! Get ready to experience the House of Rock! This mind-blowing 2-storey, walkout home in Nolan Hill is a rock & roll dream come true. It's nestled right next to a ravine, creating a backdrop that perfectly captures the spirit of the genre. Step outside onto the expansive deck or lower patio, surrounded by an awesome low-maintenance landscape with high-quality turf. With 6 beds, 4 baths, and a killer bonus room on the 2nd floor, you'll have plenty of space to chill out and crank up your favorite tunes. The open floor plan is tiled to perfection, boasting a wall of windows overlooking the green spaces. And let's not forget the kitchen island that steals the spotlight, perfect for gathering and entertaining like a rock star. Every detail in this home was carefully designed, from the grand entryway to the walk-through pantry and spacious laundry room. The walkout basement offers the perfect escape for a live-in parent or a rebellious teenager in need of some independence. Nolan Hill, a vibrant community, surrounds you with picturesque landscapes and easy access to all the amenities you need. This listing has star power and is ready to rock the stage with another amazing family! Don't miss your chance to make this rock & roll haven your new home!
Location
Province AB
County Calgary
Area Cal Zone N
Zoning R-1
Direction N
Rooms
Basement Finished, Walk-Out
Interior
Interior Features Breakfast Bar, Double Vanity, Kitchen Island, Pantry, Walk-In Closet(s)
Heating Forced Air, Natural Gas
Cooling None
Flooring Carpet, Laminate, Tile
Fireplaces Number 2
Fireplaces Type Gas
Appliance Dishwasher, Dryer, Garage Control(s), Microwave Hood Fan, Refrigerator, Stove(s), Washer, Window Coverings
Laundry Laundry Room, Upper Level
Exterior
Garage Double Garage Attached, Driveway
Garage Spaces 2.0
Garage Description Double Garage Attached, Driveway
Fence Fenced
Community Features Park, Playground, Schools Nearby, Shopping Nearby, Sidewalks, Street Lights, Walking/Bike Paths
Roof Type Asphalt Shingle
Porch Deck, Patio
Lot Frontage 36.03
Total Parking Spaces 4
Building
Lot Description Back Yard, Backs on to Park/Green Space, Low Maintenance Landscape, No Neighbours Behind, Rectangular Lot
Foundation Poured Concrete
Architectural Style 2 Storey
Level or Stories Two
Structure Type Composite Siding,Stone,Wood Frame
Others
Restrictions None Known
Tax ID 76668438
Ownership Private
Read Less
Want to know what your home might be worth? Contact us for a FREE valuation!

Our team is ready to help you sell your home for the highest possible price ASAP


