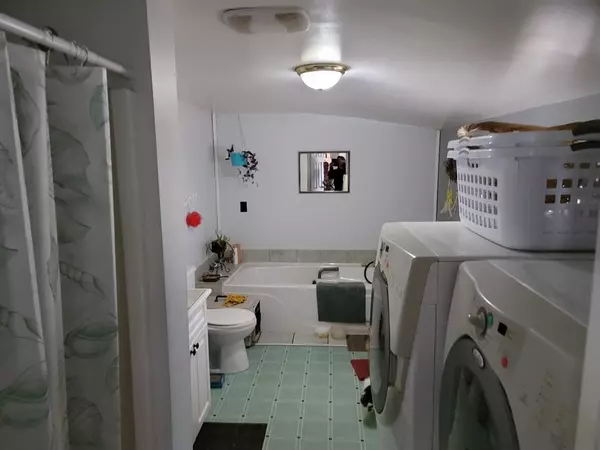$265,000
$275,000
3.6%For more information regarding the value of a property, please contact us for a free consultation.
13423 Township Road 344 Rural Special Areas No. 2, AB T0J 1P0
6 Beds
2 Baths
2,052 SqFt
Key Details
Sold Price $265,000
Property Type Single Family Home
Sub Type Detached
Listing Status Sold
Purchase Type For Sale
Square Footage 2,052 sqft
Price per Sqft $129
MLS® Listing ID A1143622
Sold Date 07/07/23
Style 1 and Half Storey,Acreage with Residence
Bedrooms 6
Full Baths 2
Originating Board Central Alberta
Year Built 1956
Annual Tax Amount $927
Tax Year 2021
Lot Size 8.060 Acres
Acres 8.06
Property Description
Nestled on a beautiful treed acreage, this 2052 sq ft storey and a half sits on 8.06 acres just a mile and a half east off Highway 36 , 17 miles south of Castor or from Hanna north about 20 miles. This parcel comes with a 30x40 heated shop(rented propane tank for now) with a 12 x 40 lean to, numerous sheds which include one for chickens, a work shed, wood storage, butcher processing shop(all freezers, equipment and rails are not included), freezer storage shed, small barn for critters, garden shed and a greenhouse shed shell- missing the plastic. The yard is divided into numerous small corrals and is surrounded by an abundant amount of trees and numerous fruit trees in the large garden area. This home has up to 6 bedrooms, two full bathrooms, main floor laundry in the main bathroom and a large porch entry. In the kitchen is a newer set of cupboards, laminate countertops and very new gas stove, large fridge and brand new bi dishwasher. The large living room has the beautiful modern higher efficient wood burning stove that is a great asset to the home cutting the natural gas consumption in the winter. There are up to four bedrooms on the main floor and two smaller ones in the upper level, the primary bedroom has patio doors onto an enclosed deck which also has an open deck attached to the rear bedroom/office. Laminate and vinyl plank accent the floors with a bit of ceramic by the fireplace, newer windows and nice vinyl siding compliment the home. The basement has the water system, water treatment systems and a very large shelving display for all the home canning that has gone on. 100 amp service, a switch to isolate when needing a generator(not provided) during power outages, water hydrant by shop and two water wells also make this acreage something to see. With all that is here and with your special touches too , you will soon appreciate this acreage as that special place you've been looking for.
Location
Province AB
County Special Area 2
Zoning CR
Direction W
Rooms
Basement Partial, Unfinished
Interior
Interior Features Ceiling Fan(s), Laminate Counters
Heating Forced Air, Natural Gas, Wood, Wood Stove
Cooling None
Flooring Ceramic Tile, Laminate, Vinyl
Fireplaces Number 1
Fireplaces Type Free Standing, Living Room, Sealed Combustion, Wood Burning Stove
Appliance Dishwasher, Dryer, Gas Stove, Range Hood, Refrigerator, Washer, Water Conditioner, Water Softener, Window Coverings
Laundry In Bathroom, Main Level
Exterior
Garage 220 Volt Wiring, Double Garage Detached, Gravel Driveway, Heated Garage, Insulated, Oversized, Workshop in Garage
Garage Spaces 2.0
Garage Description 220 Volt Wiring, Double Garage Detached, Gravel Driveway, Heated Garage, Insulated, Oversized, Workshop in Garage
Fence Cross Fenced, Fenced
Community Features None
Utilities Available Electricity Connected, Natural Gas Connected
Roof Type Asphalt Shingle
Porch Deck, Enclosed, Rear Porch
Total Parking Spaces 2
Building
Lot Description Back Yard, Backs on to Park/Green Space, Fruit Trees/Shrub(s), Front Yard, Lawn, Garden, No Neighbours Behind, Landscaped, Many Trees, Yard Lights, Pasture, Rectangular Lot, Treed
Building Description Vinyl Siding,Wood Frame, CHICKEN HOUSE, OLD WORK SHOP, SHED FOR FREEZERS, WORK SHED FOR BUTCHERING, WOOD SHED, SMALL BARN SHED, OLD GREENHOUSE - MISSING THE PLASTIC DUE TO HIGH WINDS, LEAN TO ON 30X40 SHOP TO HOUSE FEED, PUMP HOUSE
Foundation Poured Concrete
Sewer Pump, Septic Tank
Water Well
Architectural Style 1 and Half Storey, Acreage with Residence
Level or Stories One and One Half
Structure Type Vinyl Siding,Wood Frame
Others
Restrictions None Known
Tax ID 56743550
Ownership Private
Read Less
Want to know what your home might be worth? Contact us for a FREE valuation!

Our team is ready to help you sell your home for the highest possible price ASAP






