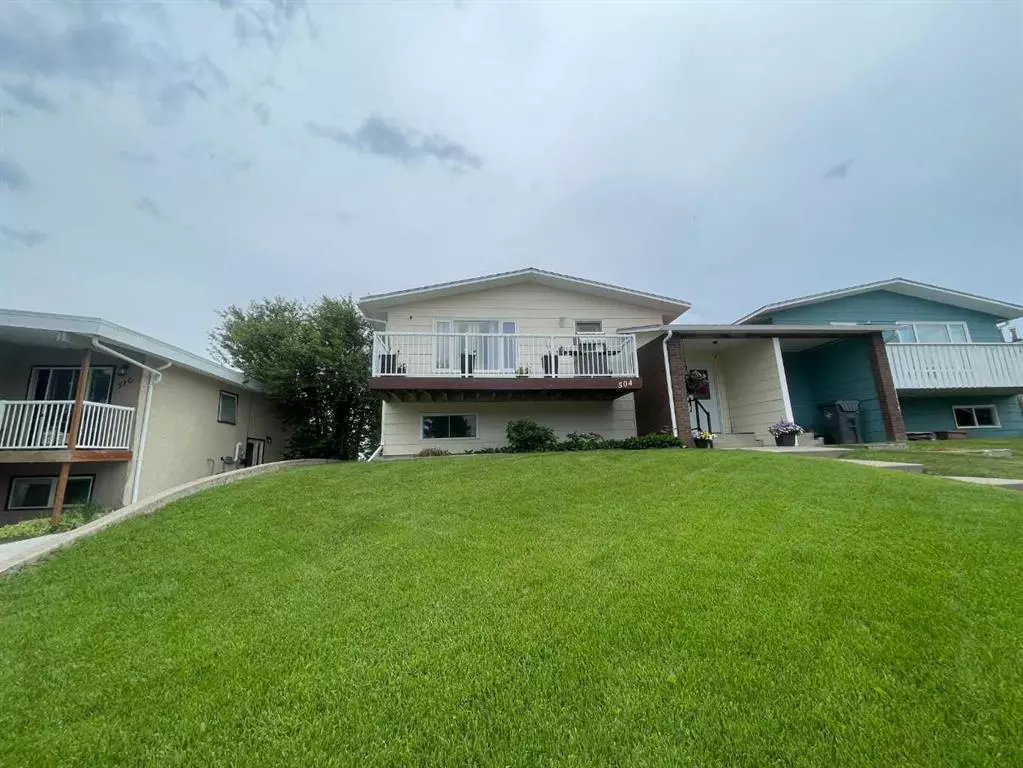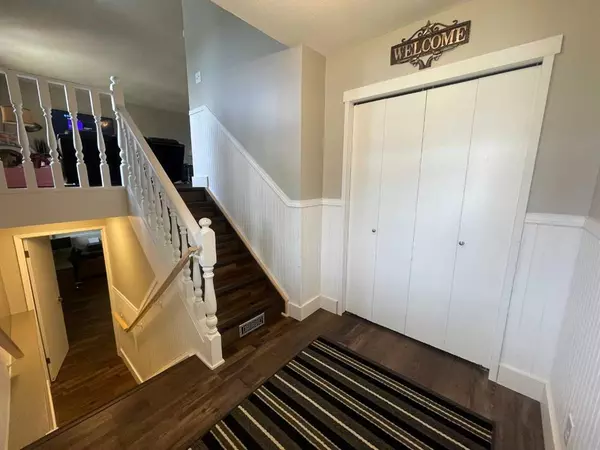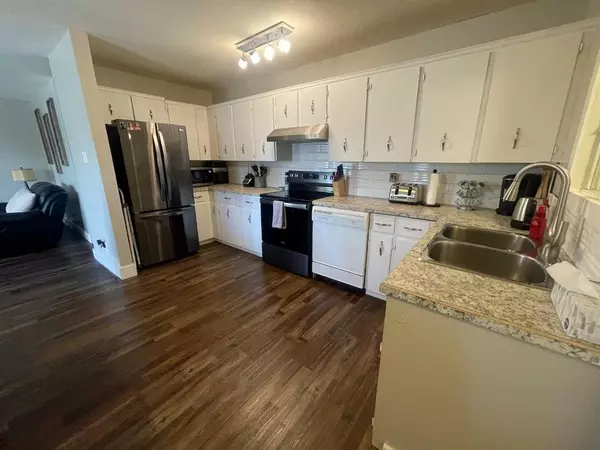$278,000
$285,000
2.5%For more information regarding the value of a property, please contact us for a free consultation.
504 Schofield ST Pincher Creek, AB T0K 1W0
3 Beds
2 Baths
1,180 SqFt
Key Details
Sold Price $278,000
Property Type Single Family Home
Sub Type Semi Detached (Half Duplex)
Listing Status Sold
Purchase Type For Sale
Square Footage 1,180 sqft
Price per Sqft $235
MLS® Listing ID A2057060
Sold Date 07/06/23
Style Bi-Level,Side by Side
Bedrooms 3
Full Baths 2
Originating Board Lethbridge and District
Year Built 1979
Annual Tax Amount $2,245
Tax Year 2023
Lot Size 4,687 Sqft
Acres 0.11
Property Description
Nature is calling on this renovated half duplex in Pincher Creek! The ideal option if you're looking to be closer to the mountains or for an affordable home in a growing community! This bi-level semi-detached home has seen a long list of renovations in the last few years, including flooring, paint, new appliances, air conditioning, new trim and doors, updated bathrooms and more! With 2 bedrooms upstairs, 4 piece bathroom, HUGE entertaining area, main floor laundry and a custom pantry there's nothing left to do but move in. The basement has another well sized bedroom, 3 piece bathroom, storage area with additional laundry facilities and separate entrance. Couple that with a huge backyard, double long driveway and while backing onto a park, you can't get much more homey than this!
Location
Province AB
County Pincher Creek No. 9, M.d. Of
Zoning R1
Direction N
Rooms
Basement Finished, Full
Interior
Interior Features Open Floorplan, Separate Entrance
Heating Forced Air
Cooling Central Air
Flooring Laminate
Appliance Central Air Conditioner, Range Hood, Refrigerator, Stove(s), Washer/Dryer, Window Coverings
Laundry In Basement, Laundry Room, Multiple Locations, Upper Level
Exterior
Garage Alley Access, Driveway, Off Street, Parking Pad
Garage Description Alley Access, Driveway, Off Street, Parking Pad
Fence Partial
Community Features Park, Playground, Schools Nearby, Shopping Nearby, Sidewalks, Street Lights
Roof Type Asphalt Shingle
Porch Patio
Lot Frontage 37.5
Exposure N
Total Parking Spaces 2
Building
Lot Description Back Lane, Back Yard, Backs on to Park/Green Space, Landscaped
Foundation Poured Concrete
Architectural Style Bi-Level, Side by Side
Level or Stories Bi-Level
Structure Type Composite Siding,Wood Frame
Others
Restrictions None Known
Tax ID 56571627
Ownership Private
Read Less
Want to know what your home might be worth? Contact us for a FREE valuation!

Our team is ready to help you sell your home for the highest possible price ASAP






