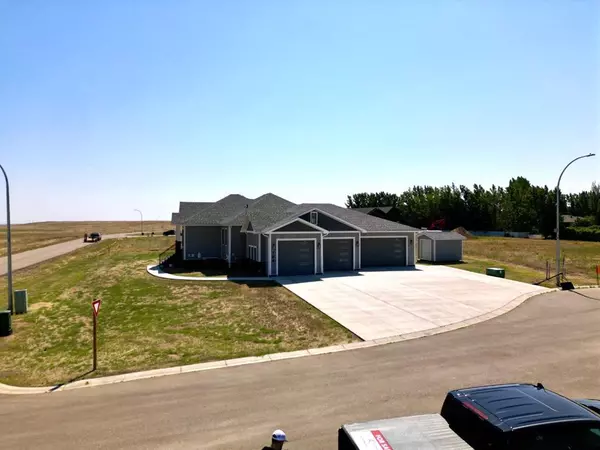$1,030,000
$1,070,000
3.7%For more information regarding the value of a property, please contact us for a free consultation.
194 Eagleridge DR Dunmore, AB T1B 0S6
5 Beds
4 Baths
1,789 SqFt
Key Details
Sold Price $1,030,000
Property Type Single Family Home
Sub Type Detached
Listing Status Sold
Purchase Type For Sale
Square Footage 1,789 sqft
Price per Sqft $575
MLS® Listing ID A2061478
Sold Date 07/04/23
Style Bungalow
Bedrooms 5
Full Baths 3
Half Baths 1
Originating Board Medicine Hat
Year Built 2021
Annual Tax Amount $4,457
Tax Year 2023
Lot Size 0.528 Acres
Acres 0.53
Property Description
Stunning and spacious custom home with a DREAM Garage! Built in 2021, this practically new 1789 Sqft Bungalow was thoughtfully designed for functionality and exudes a timeless style with a modern flair. The open concept floor plan offers ample natural light and plenty of space for family and entertaining. The gorgeous kitchen features lovely white cabinets with quartz countertops, stainless steel appliances and a huge walk-through Butlers pantry! The cozy living room boasts a gas fireplace and built-in shelves, giving the main area that homey feel. The main floor Master Bedroom and Ensuite offers a serene space to unwind, with a modern free-standing soaker tub, large tile shower and double vanity. Head downstairs and relax with the family in your theatre room, featuring a dry bar and custom cabinets! 4 additional bedrooms make this the perfect home for a large family, various hobby spaces, or hosting guests. Head to your large, tiered back deck that has been purposefully designed for privacy, and imagine all the endless possibilities for making the backyard your own. Perhaps the most exciting part of this property lies in the outstanding attached Garage! Perfect for the vehicle collector, home business or workout enthusiast, this garage offers you the space you need for all the things you love. Remaining warranty on the home will transfer to new buyers. Come see for yourself all that this beautiful home has to offer!
Location
Province AB
County Cypress County
Zoning HSR, Hamlet Single Family
Direction N
Rooms
Basement Finished, Full
Interior
Interior Features Bar, Bookcases, Built-in Features, Double Vanity, Kitchen Island, Open Floorplan, Pantry, Soaking Tub, Walk-In Closet(s)
Heating Forced Air, Natural Gas, Radiant
Cooling Central Air
Flooring Carpet, Ceramic Tile, Hardwood
Fireplaces Number 1
Fireplaces Type Gas
Appliance Bar Fridge, Built-In Gas Range, Dishwasher, Double Oven, Freezer, Microwave, Range Hood, Refrigerator
Laundry Main Level
Exterior
Garage Additional Parking, Concrete Driveway, Driveway, Heated Garage, Quad or More Attached, Workshop in Garage
Garage Description Additional Parking, Concrete Driveway, Driveway, Heated Garage, Quad or More Attached, Workshop in Garage
Fence None
Community Features Park, Playground, Schools Nearby
Roof Type Shingle
Porch Deck
Lot Frontage 137.8
Exposure N
Total Parking Spaces 12
Building
Lot Description Corner Lot, Cul-De-Sac
Foundation Poured Concrete
Architectural Style Bungalow
Level or Stories One
Structure Type Composite Siding
Others
Restrictions None Known
Tax ID 83701117
Ownership Private
Read Less
Want to know what your home might be worth? Contact us for a FREE valuation!

Our team is ready to help you sell your home for the highest possible price ASAP






