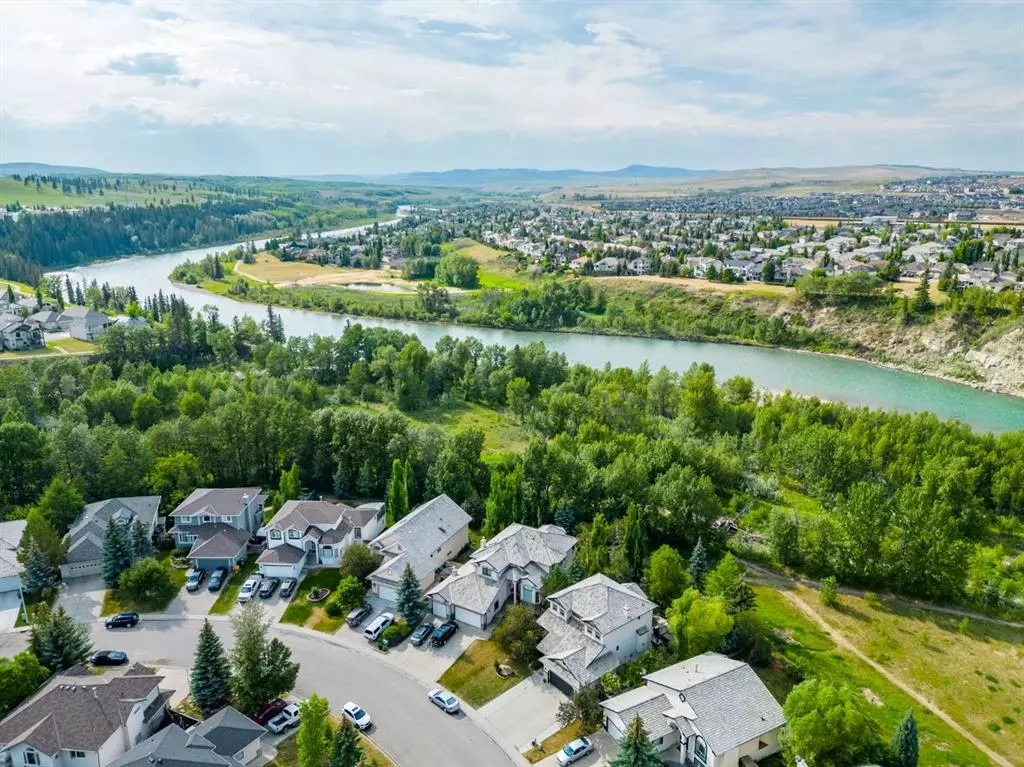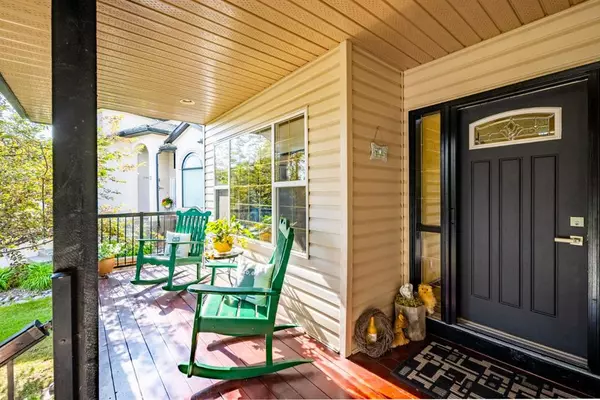$895,000
$897,000
0.2%For more information regarding the value of a property, please contact us for a free consultation.
80 Bow Meadows DR Cochrane, AB T4C 1N2
5 Beds
4 Baths
2,201 SqFt
Key Details
Sold Price $895,000
Property Type Single Family Home
Sub Type Detached
Listing Status Sold
Purchase Type For Sale
Square Footage 2,201 sqft
Price per Sqft $406
Subdivision Bow Meadows
MLS® Listing ID A2057756
Sold Date 07/02/23
Style 2 Storey
Bedrooms 5
Full Baths 3
Half Baths 1
Originating Board Calgary
Year Built 1997
Annual Tax Amount $5,122
Tax Year 2022
Lot Size 8,680 Sqft
Acres 0.2
Property Description
**OPEN HOUSE SATURDAY, JUNE 17 - 11 am - 2 pm** LOCATION, LOCATION, LOCATION! Huge PIE LOT backing onto the BOW RIVER & ENVIRONMENTAL RESERVE, 80 Bow Meadows Drive invites you to experience the privacy and serenity of all nature has to offer, right in your own back yard. Enjoy a multitude of wildlife that frequents the area, or stroll along the walking path adjacent to Jumping Pound Creek & the Bow River. Miles of nature's beauty await you! This lovingly cared for home won't disappoint either - step inside and you are welcomed by an open plan with cathedral ceiling, rich hardwood, and a warmth that says "HOME'. A large entry provides access to the main floor den, and leads to the open great room area, where a plethora of large windows bring in the natural light and enveloping nature views. The updated two tone island kitchen offers hi-end SS appliances, granite counters and backsplash, a handy pantry, and eat-up bar. A large eating nook with vaulted, beamed ceilings can accommodate a family sized table, and provides access to the outdoor deck. An inviting family room with floor-to-ceiling brick faced fireplace is the perfect place to unwind or entertain guests. Main floor laundry w/sink and a 2 pce bath are on this level as well. Upstairs, you will find a HUGE PRIMARY BEDRM with walk-in closet and 5 pce ensuite that features a corner jetted soaker tub, stand up shower and dbl sinks. 2 additional good sized bedrooms (each with their own walk-in closets) and a full 4 pce jack 'n' jill bath round out the upper level. The 3rd WALKOUT level is fully finished, and boasts a large rec rm with 2nd fireplace that offers two distinct areas, perfect for watching movies and hanging out, and a games area. Two large bedrooms (one is closet-free), a full 3 pce bath and storage area complete this level. A few extras that make life more comfortable include: Rinnai on-demand hot water, water softener, in-floor heat in basement, and a large rear deck/patio. Newer interior doors, carpet and fixtures as well. A completely fenced private yard, dbl attached garage with extra storage, triple wide driveway, relaxing front porch and GRAND curb appeal make this the complete package. Bow Meadows is one of the most sought after neighbourhoods in town - mature and quiet, larger lots, parks and playgrounds, with no multi-family homes, yet close to all amenities. Don't delay - come and view your FOREVER home today!
Location
Province AB
County Rocky View County
Zoning R-LD
Direction S
Rooms
Basement Finished, Walk-Out To Grade
Interior
Interior Features Beamed Ceilings, Breakfast Bar, Built-in Features, Ceiling Fan(s), Closet Organizers, Double Vanity, Granite Counters, High Ceilings, Jetted Tub, Kitchen Island, No Smoking Home, Pantry, Recessed Lighting, Separate Entrance, Soaking Tub, Storage, Sump Pump(s), Tankless Hot Water, Vaulted Ceiling(s), Walk-In Closet(s)
Heating Boiler, Central, In Floor, Forced Air, Natural Gas
Cooling None
Flooring Carpet, Ceramic Tile, Hardwood
Fireplaces Number 2
Fireplaces Type Brick Facing, Family Room, Gas, Recreation Room, Stone
Appliance Dishwasher, Dryer, Electric Stove, Garage Control(s), Refrigerator, Washer, Window Coverings
Laundry Laundry Room, Main Level
Exterior
Garage Concrete Driveway, Double Garage Attached, Front Drive, Garage Door Opener, Garage Faces Front, Insulated, Oversized
Garage Spaces 2.0
Garage Description Concrete Driveway, Double Garage Attached, Front Drive, Garage Door Opener, Garage Faces Front, Insulated, Oversized
Fence Fenced
Community Features Fishing, Park, Playground, Sidewalks, Street Lights, Walking/Bike Paths
Waterfront Description See Remarks,River Access,River Front
Roof Type Wood
Porch Deck, Front Porch, Patio
Lot Frontage 48.3
Total Parking Spaces 4
Building
Lot Description Back Yard, Backs on to Park/Green Space, Creek/River/Stream/Pond, Environmental Reserve, Front Yard, No Neighbours Behind, Landscaped, Pie Shaped Lot, Private, Secluded, See Remarks, Views
Foundation Poured Concrete
Architectural Style 2 Storey
Level or Stories Two
Structure Type Stone,Vinyl Siding,Wood Frame
Others
Restrictions Restrictive Covenant,Utility Right Of Way
Tax ID 75833872
Ownership Private
Read Less
Want to know what your home might be worth? Contact us for a FREE valuation!

Our team is ready to help you sell your home for the highest possible price ASAP






