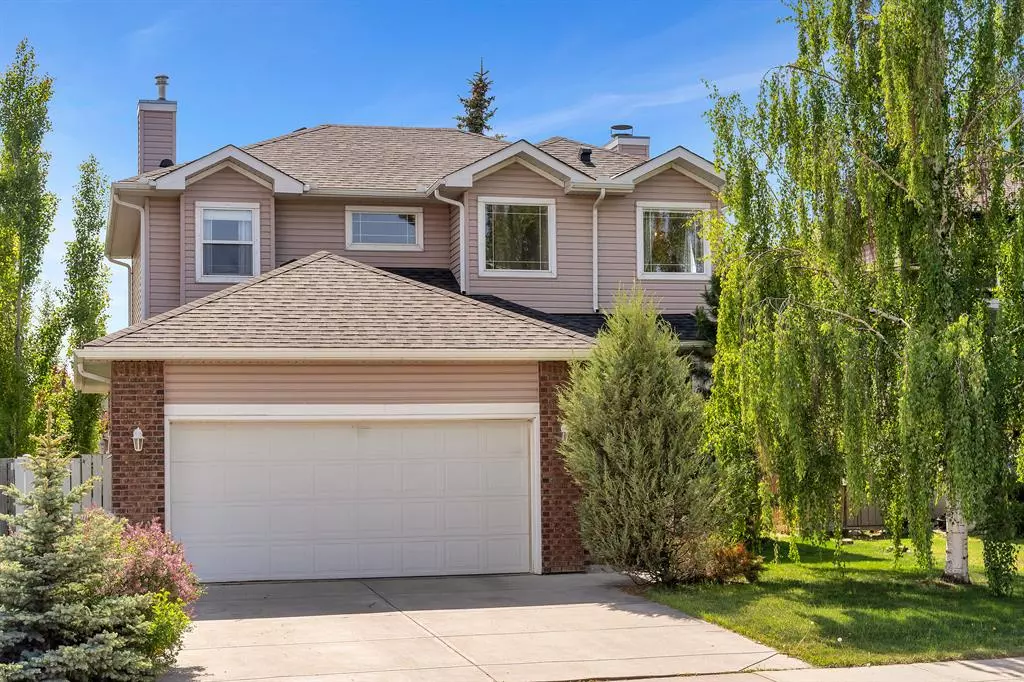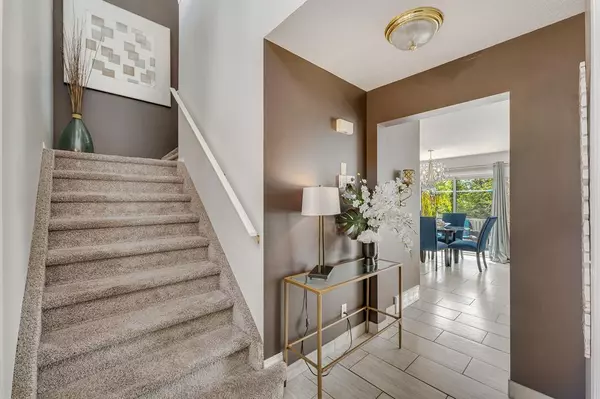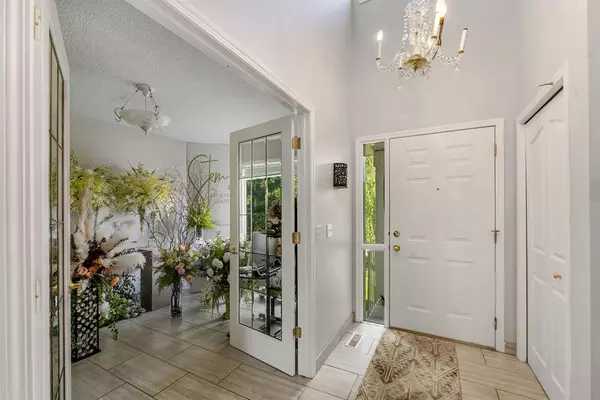$587,000
$599,900
2.2%For more information regarding the value of a property, please contact us for a free consultation.
117 Springmere PL Chestermere, AB T1X 1J2
3 Beds
3 Baths
1,645 SqFt
Key Details
Sold Price $587,000
Property Type Single Family Home
Sub Type Detached
Listing Status Sold
Purchase Type For Sale
Square Footage 1,645 sqft
Price per Sqft $356
Subdivision Westmere
MLS® Listing ID A2052059
Sold Date 07/01/23
Style 2 Storey
Bedrooms 3
Full Baths 2
Half Baths 1
HOA Fees $5/ann
HOA Y/N 1
Originating Board Calgary
Year Built 2000
Annual Tax Amount $3,200
Tax Year 2022
Lot Size 2,800 Sqft
Acres 0.06
Property Description
Welcome to this beautifully kept home on a quiet cul-de-sac in Chestermere with over 2000 SQ. FT of living space and a private landscaped back yard oasis! As you step into your new home you will be wowed with the high ceiling which showcases a gorgeous chandelier. The large open main floor is well designed and offers a great size office/den, a spacious kitchen complete with a pantry and island with bar seating. You will love the windows that bring in tons of natural light surrounding the dining area right next to a good size deck where you can enjoy beautiful sunsets with a south west facing back yard. A gas fireplace and plenty of windows make the living area great space. Enjoy your private back yard oasis which offers a huge space, garden, beautiful trees and tons of privacy.
The upper floor features a Bonus small computer desk area, two good size kids bedrooms and a large primary bedroom complete with a walk in closet and full ensuite! The basement is unfinished awaiting your designs and ideas. With just minutes from the lake a well as shopping and all city amenities , this home is move in ready! Book your showing today and enjoy Chestemere living!
Location
Province AB
County Chestermere
Zoning R1
Direction E
Rooms
Basement Full, Unfinished
Interior
Interior Features Chandelier, French Door, No Smoking Home
Heating Forced Air
Cooling None
Flooring Carpet, Ceramic Tile
Fireplaces Number 1
Fireplaces Type Electric
Appliance Dishwasher, Electric Stove, Garage Control(s), Range, Refrigerator, Washer/Dryer
Laundry Main Level
Exterior
Garage Double Garage Attached
Garage Spaces 2.0
Garage Description Double Garage Attached
Fence Fenced
Community Features Lake, Sidewalks, Street Lights, Walking/Bike Paths
Amenities Available None
Roof Type Asphalt Shingle
Porch Deck
Lot Frontage 46.59
Total Parking Spaces 4
Building
Lot Description Back Lane, Back Yard, Cul-De-Sac, Few Trees, Front Yard, Garden, Landscaped, Paved, Rectangular Lot
Foundation Poured Concrete
Architectural Style 2 Storey
Level or Stories Two
Structure Type Brick,Vinyl Siding,Wood Frame
Others
Restrictions None Known
Tax ID 57311050
Ownership Private
Read Less
Want to know what your home might be worth? Contact us for a FREE valuation!

Our team is ready to help you sell your home for the highest possible price ASAP






