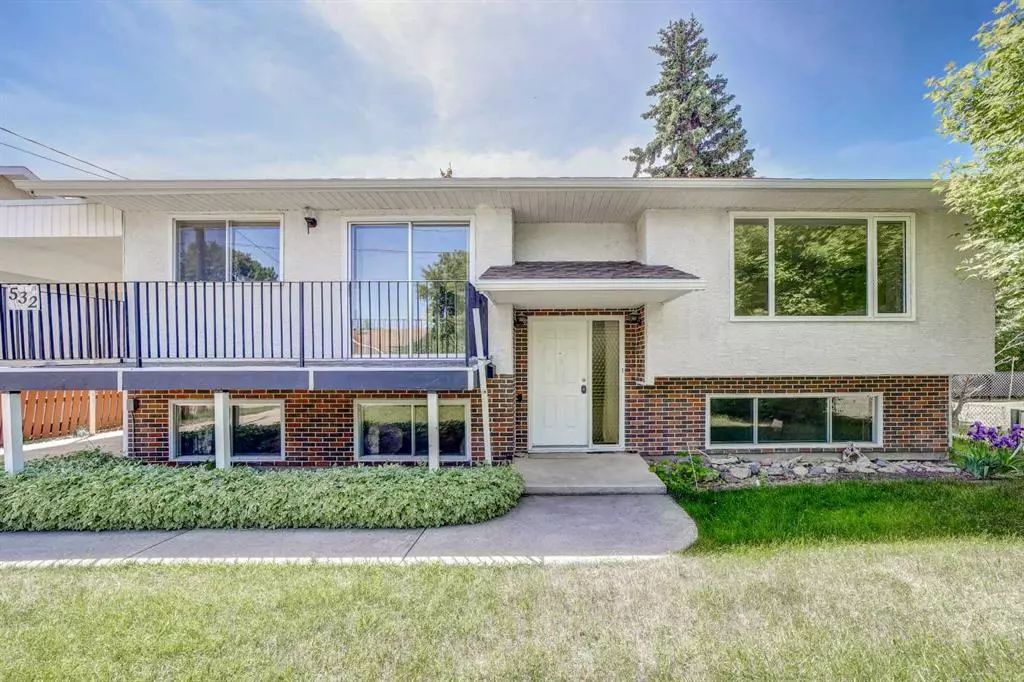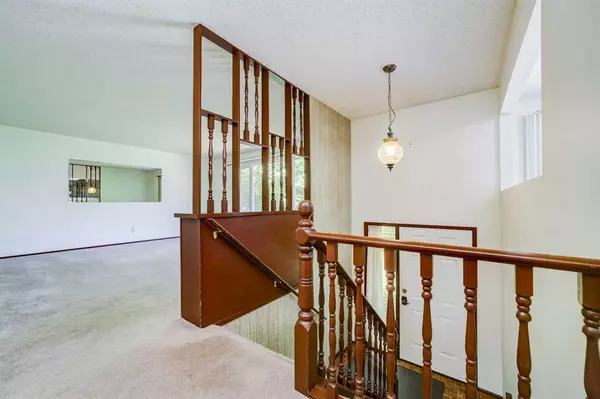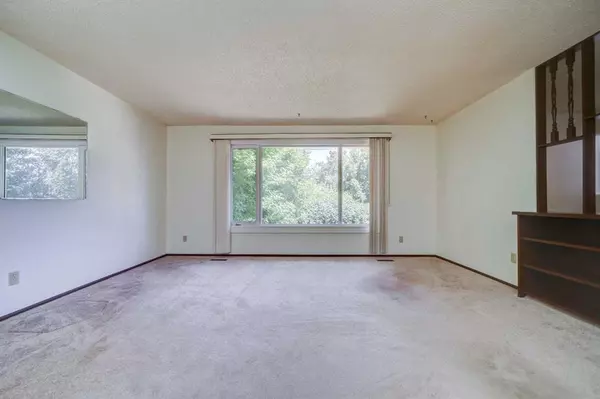$280,000
$290,000
3.4%For more information regarding the value of a property, please contact us for a free consultation.
532 Indian ST Pincher Creek, AB T0K1W0
2 Beds
3 Baths
1,165 SqFt
Key Details
Sold Price $280,000
Property Type Single Family Home
Sub Type Detached
Listing Status Sold
Purchase Type For Sale
Square Footage 1,165 sqft
Price per Sqft $240
MLS® Listing ID A2057869
Sold Date 06/30/23
Style Bungalow
Bedrooms 2
Full Baths 2
Half Baths 1
Originating Board Lethbridge and District
Year Built 1977
Annual Tax Amount $2,214
Tax Year 2023
Lot Size 4,976 Sqft
Acres 0.11
Lot Dimensions 66x73x66x78
Property Description
It is easy to see the family that lived here loved their home. While you may want to update things & make it your own, everything is in great shape and very clean. And if a retro vibe is your style, you might want to leave some parts as they are (we especially love the light fixtures!). The floorplan suits a growing family and would also work great for a home business. The main level has a large primary bedroom with two piece ensuite, one additional bedroom, living room with huge picture window, four piece bathroom, and main floor laundry. The lower level has a large family room, three piece bathroom, and a large workshop or craft room with sink. There is tons of storage space on the lower level, and the large windows are all above grade, so the workshop could become a fourth bedroom if desired. Call your favourite Realtor today to see the potential in this home for yourself!
Location
Province AB
County Pincher Creek No. 9, M.d. Of
Zoning R1
Direction N
Rooms
Basement Finished, Full
Interior
Interior Features Storage
Heating Forced Air
Cooling None
Flooring Carpet, Linoleum
Fireplaces Number 1
Fireplaces Type Basement, Electric
Appliance Dishwasher, Dryer, Refrigerator, Stove(s), Washer, Window Coverings
Laundry Main Level
Exterior
Garage Attached Carport, Off Street
Carport Spaces 2
Garage Description Attached Carport, Off Street
Fence Fenced
Community Features Golf, Park, Playground, Pool, Schools Nearby, Walking/Bike Paths
Roof Type Asphalt Shingle
Porch Deck
Lot Frontage 66.0
Total Parking Spaces 3
Building
Lot Description Back Yard, Few Trees, Lawn, Irregular Lot, Level
Building Description Brick,Stucco,Wood Siding, Garden Shed
Foundation Poured Concrete
Architectural Style Bungalow
Level or Stories One
Structure Type Brick,Stucco,Wood Siding
Others
Restrictions None Known
Tax ID 56571897
Ownership Private
Read Less
Want to know what your home might be worth? Contact us for a FREE valuation!

Our team is ready to help you sell your home for the highest possible price ASAP






