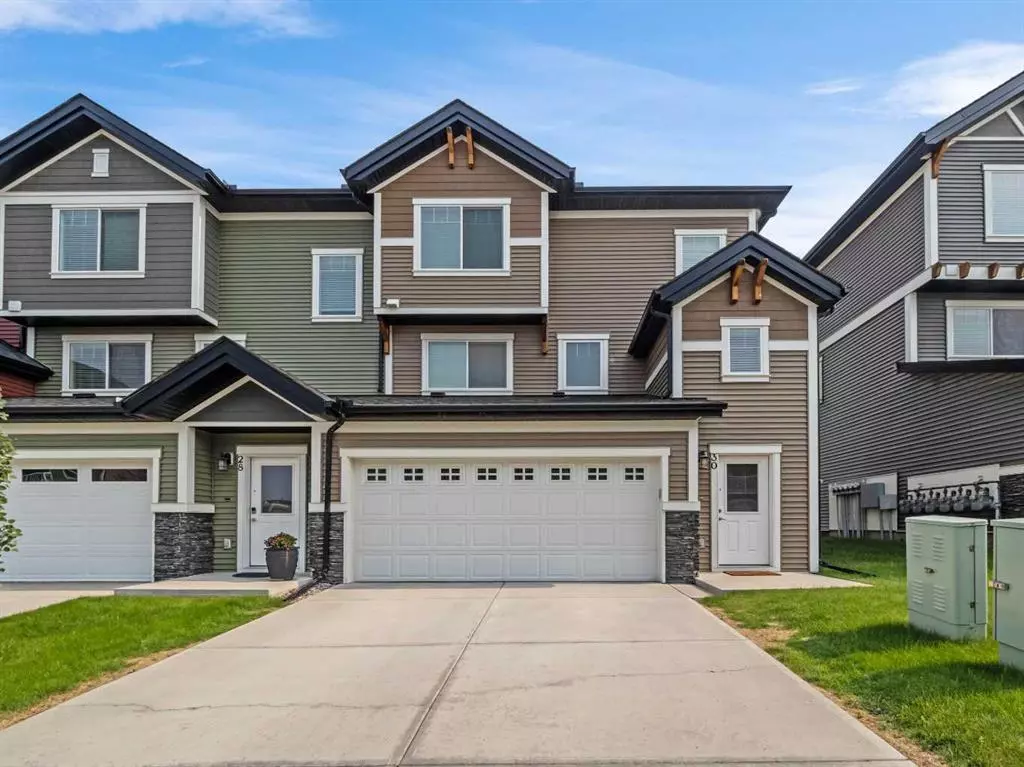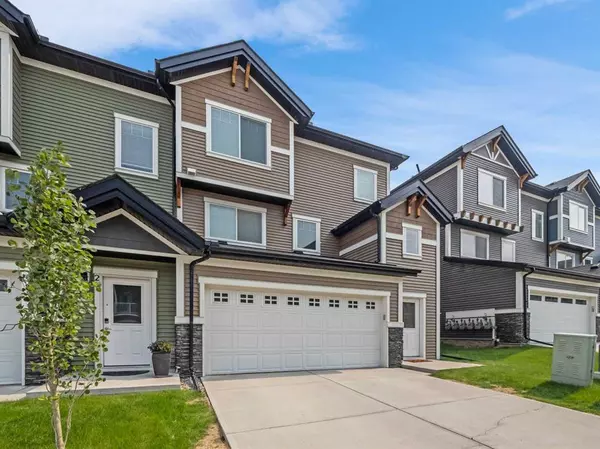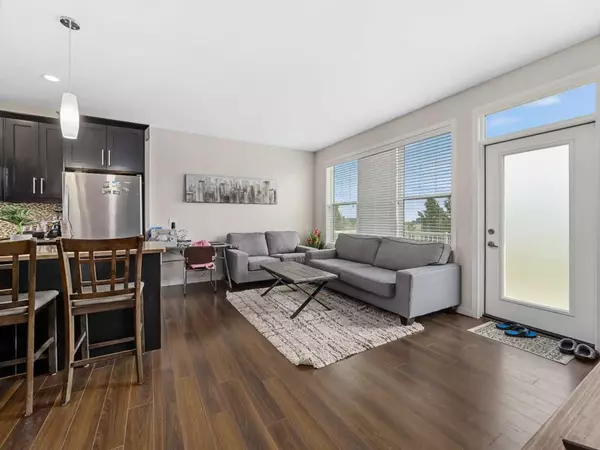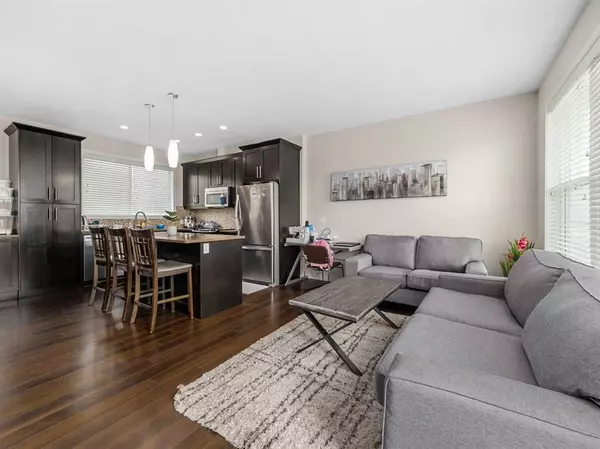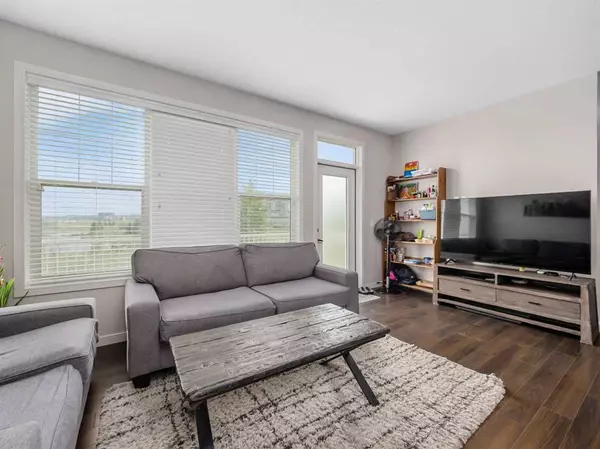$510,000
$515,000
1.0%For more information regarding the value of a property, please contact us for a free consultation.
30 Nolan Hill HTS NW Calgary, AB T3R0S5
3 Beds
3 Baths
1,552 SqFt
Key Details
Sold Price $510,000
Property Type Townhouse
Sub Type Row/Townhouse
Listing Status Sold
Purchase Type For Sale
Square Footage 1,552 sqft
Price per Sqft $328
Subdivision Nolan Hill
MLS® Listing ID A2058629
Sold Date 06/30/23
Style 3 Storey
Bedrooms 3
Full Baths 2
Half Baths 1
Condo Fees $400
Originating Board Calgary
Year Built 2013
Annual Tax Amount $2,635
Tax Year 2023
Property Description
Views! This thoughtfully designed townhome is bright, open and looks over an environmental reserve so no worry about future development behind. This END unit features 3 bedrooms, 2.5 baths and over 1500 sq ft of living space. The main floor is very welcoming and creates a great space for entertaining. The kitchen is very spacious with loads of storage, stainless steel appliances, quartz countertops and quality finishing. Warm laminate flooring though-out. The upper level has 3 bedrooms including the spacious primary with 3pc en-suite and walk-in closet. Convenient upper floor laundry and additional 4 pc bath completes this level. The lower level is a walk-out with a good sized family space and a large patio area offering easy access to the path system. Enjoy the serenity on your large patio over looking the reserve and stream. Nolan Hill is an up and coming community with great schools, access to every amenity, family activities and more. Current rent for tenant is $2,400.00
Location
Province AB
County Calgary
Area Cal Zone N
Zoning R-2M
Direction N
Rooms
Basement Finished, Walk-Out
Interior
Interior Features Built-in Features, Kitchen Island, Open Floorplan, Separate Entrance, Walk-In Closet(s)
Heating Forced Air, Natural Gas
Cooling None
Flooring Carpet, Laminate, Tile
Appliance Dishwasher, Electric Stove, Garage Control(s), Microwave Hood Fan, Refrigerator, Washer/Dryer
Laundry Upper Level
Exterior
Garage Double Garage Attached
Garage Spaces 2.0
Garage Description Double Garage Attached
Fence Partial
Community Features Park, Playground, Schools Nearby, Shopping Nearby, Sidewalks, Street Lights, Walking/Bike Paths
Amenities Available Snow Removal
Roof Type Asphalt Shingle
Porch Deck
Exposure N
Total Parking Spaces 4
Building
Lot Description Backs on to Park/Green Space, Creek/River/Stream/Pond, Environmental Reserve
Foundation Poured Concrete
Architectural Style 3 Storey
Level or Stories Three Or More
Structure Type Vinyl Siding,Wood Frame
Others
HOA Fee Include Amenities of HOA/Condo,Maintenance Grounds,Professional Management,Reserve Fund Contributions,Snow Removal
Restrictions Restrictive Covenant-Building Design/Size
Ownership Private
Pets Description Yes
Read Less
Want to know what your home might be worth? Contact us for a FREE valuation!

Our team is ready to help you sell your home for the highest possible price ASAP


