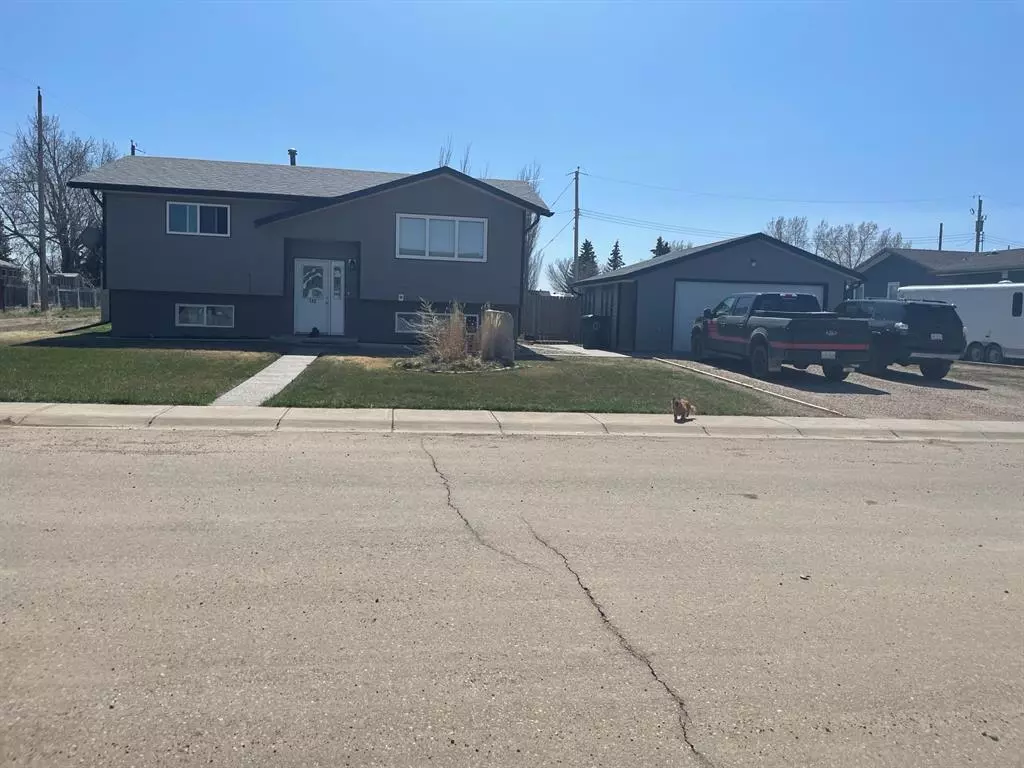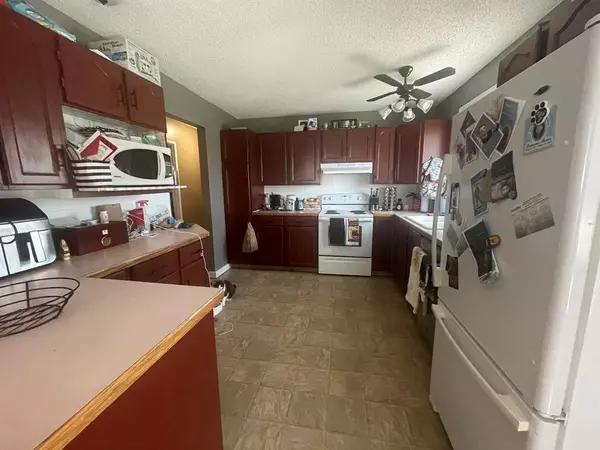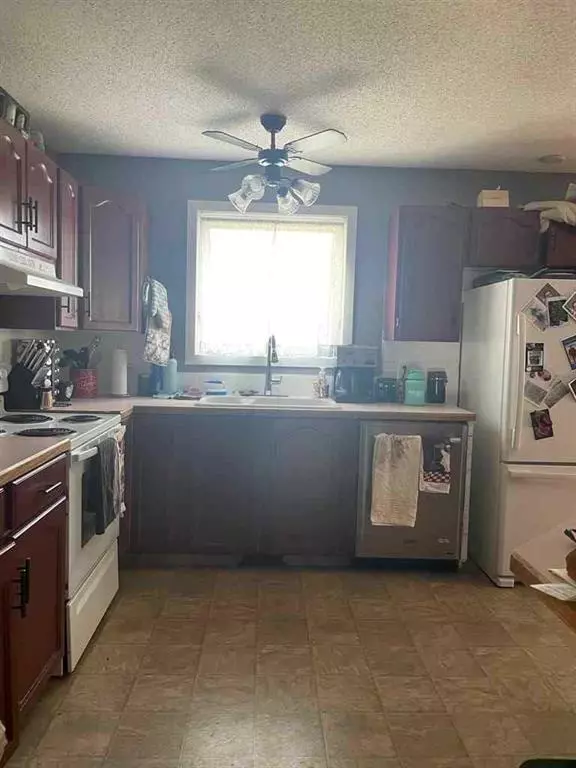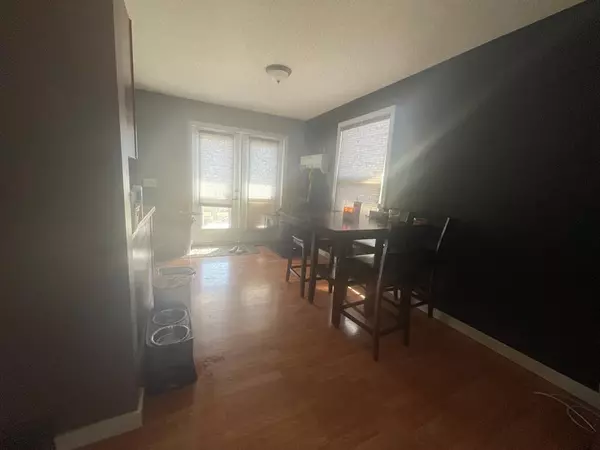$280,000
$285,000
1.8%For more information regarding the value of a property, please contact us for a free consultation.
302 5th AVE Burdett, AB T0K 0J0
4 Beds
1 Bath
1,830 SqFt
Key Details
Sold Price $280,000
Property Type Single Family Home
Sub Type Detached
Listing Status Sold
Purchase Type For Sale
Square Footage 1,830 sqft
Price per Sqft $153
MLS® Listing ID A2044730
Sold Date 06/30/23
Style Bi-Level
Bedrooms 4
Full Baths 1
Originating Board Lethbridge and District
Year Built 1980
Annual Tax Amount $2,300
Tax Year 2022
Lot Size 0.287 Acres
Acres 0.29
Property Description
If you're looking for a huge yard with a nice home and garage, then here's 302 5th ave. in Burdett! This bilevel home is completely finished out upstairs and down. 4 beds, 2 baths, deck off the dining room for holding all those bbq's you and your friends are going to have. Super single garage has 2 power doors and isn't insulated but can be and heat can be hooked up as well. Huge back yard for setting up a pool or volley ball net to enjoy the summer days that are coming! There's 2 titles to this property and you would be able to sell it off or start another home. Call your favourite realtor today for a viewing!
Location
Province AB
County Forty Mile No. 8, County Of
Zoning Residential
Direction N
Rooms
Basement Finished, Full
Interior
Interior Features Ceiling Fan(s), No Smoking Home, Storage, Vinyl Windows
Heating Central, Forced Air, Natural Gas
Cooling None
Flooring Carpet, Laminate
Appliance Dishwasher, Electric Stove, Garage Control(s), Refrigerator, Washer/Dryer
Laundry In Basement
Exterior
Garage Alley Access, Driveway, Garage Door Opener, Gravel Driveway, Off Street, On Street, Parking Pad, Single Garage Detached
Garage Spaces 1.0
Garage Description Alley Access, Driveway, Garage Door Opener, Gravel Driveway, Off Street, On Street, Parking Pad, Single Garage Detached
Fence Fenced
Community Features Park, Playground, Schools Nearby, Sidewalks
Roof Type Asphalt Shingle
Porch Deck
Lot Frontage 100.0
Total Parking Spaces 1
Building
Lot Description Back Yard, City Lot, Front Yard, Lawn, Garden, Interior Lot, No Neighbours Behind, Landscaped, Level, Private, Rectangular Lot
Foundation Poured Concrete
Architectural Style Bi-Level
Level or Stories Bi-Level
Structure Type Concrete,Vinyl Siding,Wood Frame
Others
Restrictions None Known
Tax ID 56738070
Ownership Private
Read Less
Want to know what your home might be worth? Contact us for a FREE valuation!

Our team is ready to help you sell your home for the highest possible price ASAP






