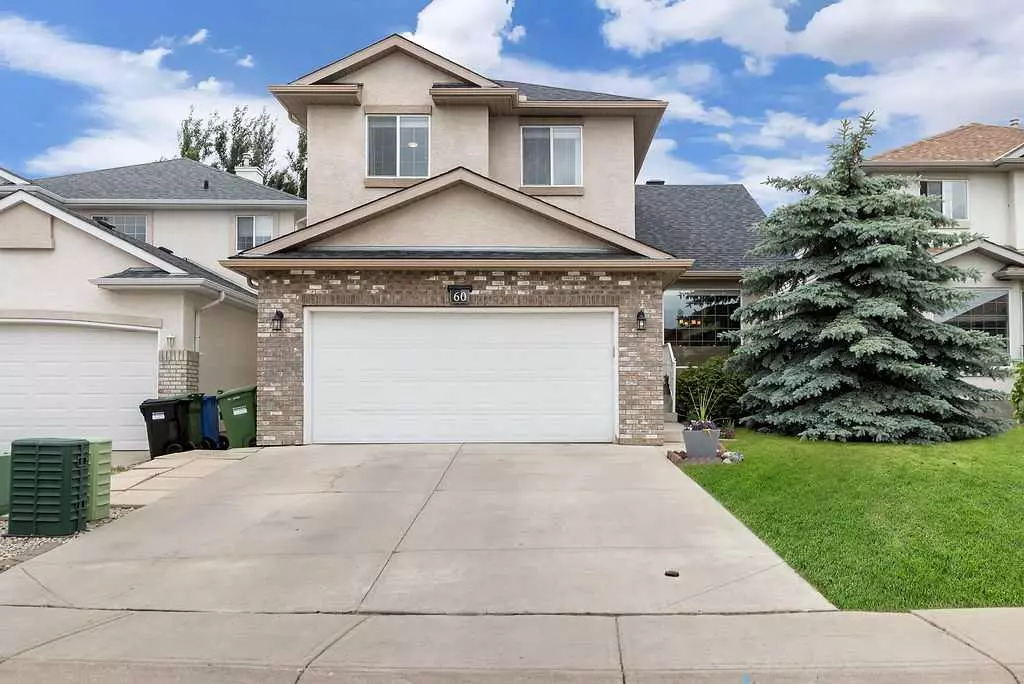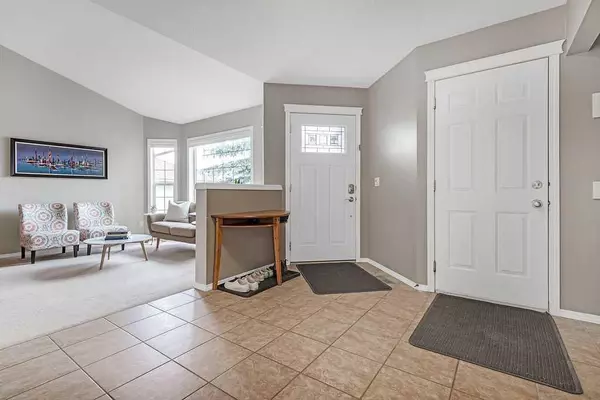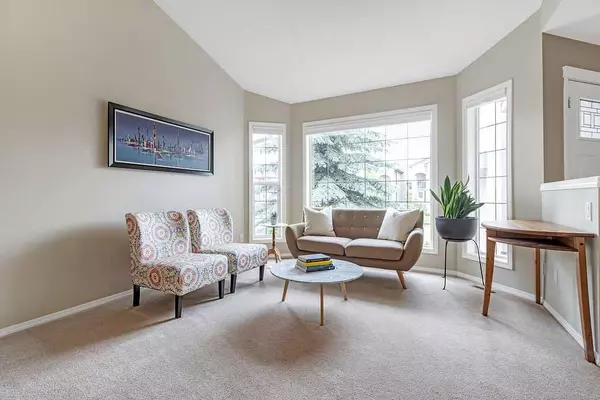$814,000
$799,000
1.9%For more information regarding the value of a property, please contact us for a free consultation.
60 West Cedar Rise SW Calgary, AB T3H 5E2
4 Beds
3 Baths
2,127 SqFt
Key Details
Sold Price $814,000
Property Type Single Family Home
Sub Type Detached
Listing Status Sold
Purchase Type For Sale
Square Footage 2,127 sqft
Price per Sqft $382
Subdivision West Springs
MLS® Listing ID A2059797
Sold Date 06/30/23
Style 2 Storey
Bedrooms 4
Full Baths 2
Half Baths 1
Originating Board Calgary
Year Built 2002
Annual Tax Amount $4,383
Tax Year 2023
Lot Size 4,962 Sqft
Acres 0.11
Property Description
***Open House Canceled*** Welcome to West Springs, where luxury living meets convenience! Situated in this highly sought-after neighborhood, we present to you an exceptional 2-story home that boasts an open floor plan, functionality, and a prime location.
As you step inside, you'll immediately notice the attention to detail and impeccable design of this residence. The main floor features vaulted ceilings, creating an airy and open ambiance that is perfect for both entertaining and everyday living. The heart of the home is undoubtedly the well-designed kitchen, which offers ample counter space, and a layout that will inspire the inner chef in you.
Upstairs, you'll find four generously sized bedrooms, providing plenty of space for your family or guests. The primary suite is a true oasis, complete with a recently renovated 5-piece bathroom and a walk-in closet, ensuring your comfort and privacy. The main bathroom upstairs has also been tastefully renovated, offering a touch of luxury for everyone in the household.
This home has been thoughtfully maintained and updated, with a recently replaced roof and the addition of high-quality Hunter Douglas blinds. Need a dedicated workspace? Look no further than the main floor office, perfect for those who work remotely or simply desire a quiet retreat.
Other notable features of this property include a double car garage, offering ample storage for your vehicles and belongings, as well as an undeveloped basement, allowing you to customize the space to your specific needs and preferences.
Outside, the beautifully landscaped yard boasts an abundance of mature trees, providing a serene and private setting. Whether you're enjoying a quiet evening on the patio or hosting a summer barbecue, this backyard oasis is the ideal backdrop for creating lasting memories.
Living in West Springs means you'll have access to a wealth of amenities right at your doorstep. From great restaurants to convenient shopping options including the growing West District , this vibrant community has or is adding it all. Take advantage of the nearby parks, playgrounds, and tennis courts, ensuring there's always something to do for individuals of all ages.
Don't miss out on this incredible opportunity to own a stunning home in West Springs. Contact us today to schedule a private viewing and experience the luxury and convenience that awaits you in this exceptional property.
Location
Province AB
County Calgary
Area Cal Zone W
Zoning R-1
Direction S
Rooms
Basement Full, Unfinished
Interior
Interior Features Breakfast Bar, Built-in Features, Ceiling Fan(s), Double Vanity, High Ceilings, Kitchen Island, No Animal Home, No Smoking Home, Open Floorplan, Pantry, Quartz Counters, Vinyl Windows
Heating Forced Air, Natural Gas
Cooling None
Flooring Carpet, Hardwood, Tile
Fireplaces Number 1
Fireplaces Type Gas
Appliance Dishwasher, Electric Stove, Garage Control(s), Range Hood, Refrigerator, Washer/Dryer
Laundry Main Level
Exterior
Parking Features Double Garage Attached
Garage Spaces 2.0
Garage Description Double Garage Attached
Fence Fenced
Community Features Other, Park, Playground, Schools Nearby, Shopping Nearby, Sidewalks, Tennis Court(s), Walking/Bike Paths
Roof Type Asphalt Shingle
Porch Deck
Lot Frontage 12.34
Total Parking Spaces 4
Building
Lot Description Back Yard, Cul-De-Sac, Landscaped, Level, Private, Rectangular Lot
Foundation Poured Concrete
Architectural Style 2 Storey
Level or Stories Two
Structure Type Stone,Stucco,Vinyl Siding,Wood Frame
Others
Restrictions None Known
Tax ID 83146648
Ownership Private
Read Less
Want to know what your home might be worth? Contact us for a FREE valuation!

Our team is ready to help you sell your home for the highest possible price ASAP






