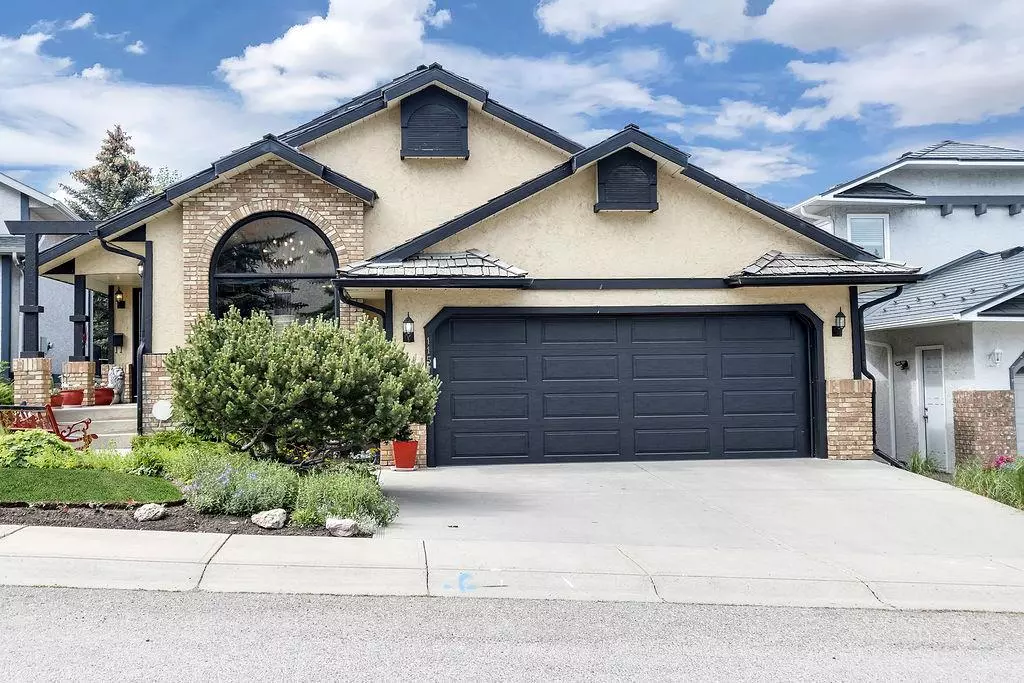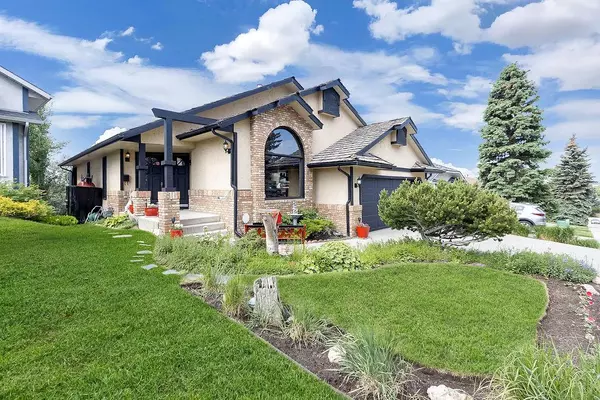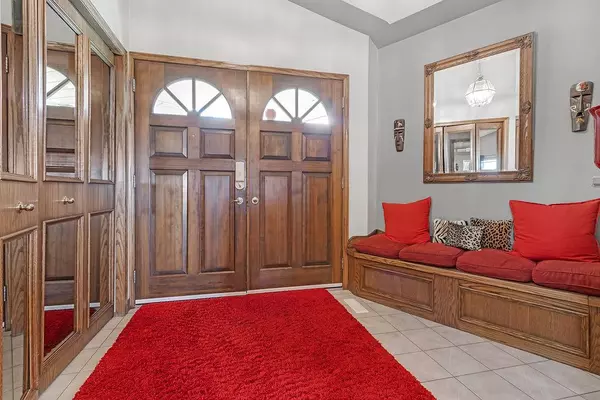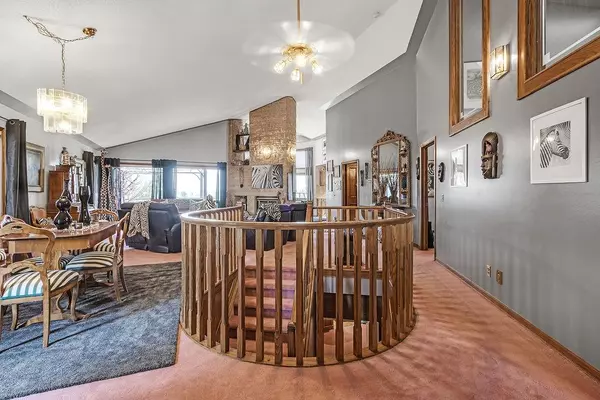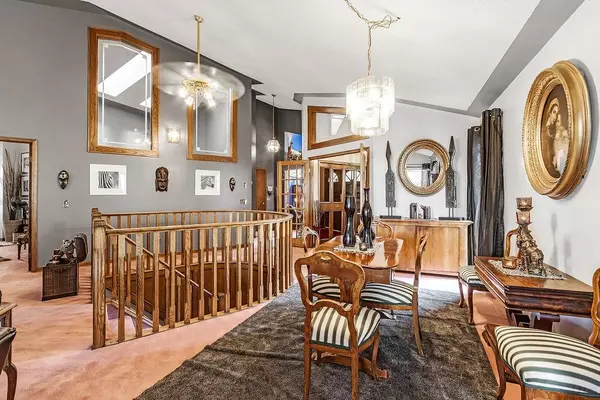$745,000
$760,000
2.0%For more information regarding the value of a property, please contact us for a free consultation.
11575 Douglas Woods Rise SE Calgary, AB T2Z 2A4
2 Beds
3 Baths
1,951 SqFt
Key Details
Sold Price $745,000
Property Type Single Family Home
Sub Type Detached
Listing Status Sold
Purchase Type For Sale
Square Footage 1,951 sqft
Price per Sqft $381
Subdivision Douglasdale/Glen
MLS® Listing ID A2055563
Sold Date 06/28/23
Style Bungalow
Bedrooms 2
Full Baths 2
Half Baths 1
Originating Board Calgary
Year Built 1986
Annual Tax Amount $4,274
Tax Year 2023
Lot Size 5,511 Sqft
Acres 0.13
Property Description
MOUNTAIN VIEWS | FULLY DEVELOPED WALKOUT | WELL MAINTAINED | 2 BEDRMS PLUS DEN | 2885 SQFT DEVELOPED | 2.5 BATH Welcome to this exceptional bungalow! Nestled in a picturesque location with breathtaking mountain views, this well-maintained bungalow is a true gem. Boasting a fully developed walkout basement & a double attached garage with in-slab heat, this property offers both comfort & convenience that embraces both the past & the present. As you step inside, you'll immediately notice the inviting atmosphere with vaulted ceilings & the abundance of natural light that fills the space. The main level features a spacious living room with 2-sided gas fireplace wrapped in natural stone that stretches from floor to ceiling. The large windows, allow you to enjoy the stunning mountain views from the comfort of your couch. Whether you're relaxing with family or entertaining friends, this room provides the perfect backdrop for memorable moments. The adjacent kitchen is a chef's dream, offering ample counter space, modern appliances with a gas cooktop, & a convenient breakfast nook. Prepare delicious meals while staying connected with your loved ones. With its open concept layout, the main floor provides seamless flow and effortless entertaining. The primary bedroom is a retreat in itself, boasting a spacious layout & tranquil ambiance with walk-in closet & luxurious 4-pce ensuite c/w a jetted tub for ultimate relaxation. The front office, perfect for those who work from home or need a quiet space to focus. Next is the library/study, ideal for book lovers or maybe a yoga space. The real showstopper of this property is the fully developed walkout basement. This versatile space offers endless possibilities, with another bedroom, full bathroom, a home theater, recreational area & pub style wet bar which can also be used as a 2nd kitchen. Step out to the lower patio, where you'll find a serene oasis waiting for you. Speaking of the outdoors, the meticulously landscaped yard is a true delight. Imagine enjoying your morning coffee on the patio, surrounded by lush greenery & panoramic mountain views. This property truly offers the best of both worlds – the tranquility of nature & the comforts of a well-designed home. The double attached garage provides ample space for your vehicles & additional storage needs. Say goodbye to scraping ice off your windshield during those cold winter months, this garage is heated with slab heating! Located in a desirable neighborhood, this bungalow offers easy access to amenities, schools, parks, & more. Whether you're an outdoor enthusiast looking to explore, play a round of golf or seeking a peaceful retreat, this property provides the ideal backdrop for your lifestyle. A truly timeless treasure. A home that may have a touch of history but is filled with character & charm! Don't miss the opportunity to make this well-maintained bungalow your new home. Schedule a showing today & experience the true essence of comfortable living in a remarkable setting.
Location
Province AB
County Calgary
Area Cal Zone Se
Zoning R-C1
Direction NE
Rooms
Basement Separate/Exterior Entry, Finished, Suite, Walk-Out To Grade
Interior
Interior Features Bar, Bookcases, Breakfast Bar, Built-in Features, Ceiling Fan(s), Closet Organizers, French Door, Granite Counters, High Ceilings, Jetted Tub, Natural Woodwork, Open Floorplan, Pantry, See Remarks, Separate Entrance, Storage, Vaulted Ceiling(s), Walk-In Closet(s), Wet Bar, Wired for Data, Wired for Sound
Heating Boiler, Forced Air, Natural Gas
Cooling Central Air
Flooring Carpet, Ceramic Tile
Fireplaces Number 1
Fireplaces Type Dining Room, Double Sided, Gas, Living Room, See Remarks, See Through, Stone
Appliance Built-In Oven, Central Air Conditioner, Dishwasher, Dryer, Electric Range, Gas Cooktop, Microwave, Microwave Hood Fan, Range Hood, Refrigerator, See Remarks, Washer
Laundry Laundry Room, Main Level, Multiple Locations, See Remarks, Sink
Exterior
Garage Concrete Driveway, Double Garage Attached, Enclosed, Front Drive, Garage Door Opener, Garage Faces Front, Heated Garage, Insulated, See Remarks
Garage Spaces 2.0
Garage Description Concrete Driveway, Double Garage Attached, Enclosed, Front Drive, Garage Door Opener, Garage Faces Front, Heated Garage, Insulated, See Remarks
Fence Fenced
Community Features Golf, Park, Playground, Schools Nearby, Shopping Nearby, Sidewalks, Street Lights, Walking/Bike Paths
Roof Type Cedar Shake
Porch Deck, Front Porch, Other, Patio, Pergola, See Remarks
Lot Frontage 48.0
Exposure SW
Total Parking Spaces 4
Building
Lot Description Back Yard, Front Yard, Lawn, Landscaped, Street Lighting, Underground Sprinklers, Other, Rectangular Lot, See Remarks, Treed, Views
Foundation Poured Concrete
Architectural Style Bungalow
Level or Stories One
Structure Type Brick,Stucco,Wood Frame
Others
Restrictions Restrictive Covenant,Utility Right Of Way
Tax ID 82859448
Ownership Private
Read Less
Want to know what your home might be worth? Contact us for a FREE valuation!

Our team is ready to help you sell your home for the highest possible price ASAP


