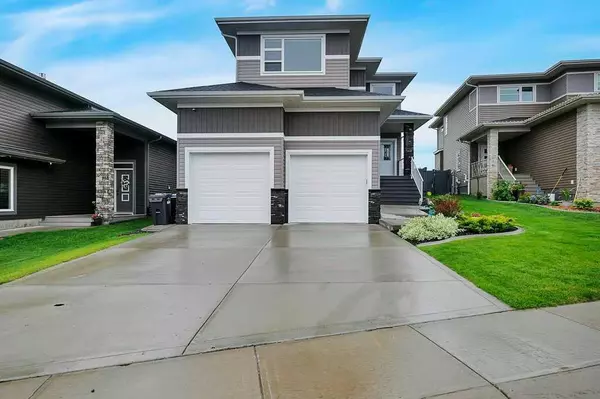$474,900
$474,900
For more information regarding the value of a property, please contact us for a free consultation.
29 VANSON CLOSE Sylvan Lake, AB T4S0M3
3 Beds
3 Baths
1,585 SqFt
Key Details
Sold Price $474,900
Property Type Single Family Home
Sub Type Detached
Listing Status Sold
Purchase Type For Sale
Square Footage 1,585 sqft
Price per Sqft $299
Subdivision Vista
MLS® Listing ID A2059449
Sold Date 06/27/23
Style 2 Storey
Bedrooms 3
Full Baths 2
Half Baths 1
Originating Board Central Alberta
Year Built 2016
Annual Tax Amount $4,053
Tax Year 2023
Lot Size 4,977 Sqft
Acres 0.11
Property Description
Discover the epitome of comfortable living in the sought-after Vista neighborhood of Sylvan Lake. This remarkable property, constructed by Edge Homes in 2016, exudes charm and elegance from the moment you arrive. With its meticulously landscaped grounds and impressive curb appeal, this home offers an inviting atmosphere that is sure to impress. Situated in close proximity to parks, walk paths, and a family-friendly environment, it is the perfect setting for children to enjoy outdoor activities and for families to create lasting memories. Step inside and be greeted by a grand entrance, complete with a convenient coat closet and a stylish 2-piece bathroom. The well-designed layout continues with a practical boot room, featuring ample storage and direct access to the garage, which is thoughtfully roughed in for heat and boasts tall ceilings. A highlight of this home includes the impressive walkthrough pantry, seamlessly connecting the stunning kitchen, adorned with sleek stainless steel appliances, to the main living area. The dining room and cozy living room, complete with a gas fireplace, offer a warm and welcoming space for relaxation and entertainment or enjoy the AIR CONDITIONING on those hot summer days! Upstairs, discover a haven of tranquility with three spacious bedrooms, a bonus room, and a full 4-piece bathroom. The well-placed laundry facilities add convenience to daily routines, while the primary bedroom is a true sanctuary, boasting a luxurious 4-piece ensuite bathroom and a generous walk-in closet. The abundance of natural light that fills each room creates an airy and bright ambiance, enhancing the overall charm of this home. Venture down to the spacious basement that is just waiting for your future plans room for a 4th bedroom and another family room with 9 FT ceilings! Outside, a beautiful backyard awaits, featuring a nicely laid out deck, mature trees for shade and privacy, as well as a practical shed and a paved back alley for easy access. Whether you're hosting gatherings or enjoying peaceful moments of solitude, this outdoor space provides the perfect backdrop for relaxation and enjoyment. In summary, this remarkable property offers an ideal combination of location, design, and functionality. From the captivating curb appeal to the thoughtfully designed interior spaces, every aspect of this home has been carefully considered to create a haven for modern living. With its desirable location, as well as its inviting atmosphere, stylish finishes, and AIR CONDITIONING, this home in the Vista neighborhood of Sylvan Lake presents an incredible opportunity to embrace a life of comfort and elegance. Don't miss your chance to make this extraordinary property your own.
Location
Province AB
County Red Deer County
Zoning R1A
Direction N
Rooms
Basement Full, Unfinished
Interior
Interior Features Ceiling Fan(s), Closet Organizers, High Ceilings, Kitchen Island, Laminate Counters, Pantry, Storage, Walk-In Closet(s)
Heating Fireplace(s), Forced Air, Natural Gas
Cooling Central Air
Flooring Carpet, Tile, Vinyl
Fireplaces Number 1
Fireplaces Type Gas
Appliance Dishwasher, Microwave Hood Fan, Refrigerator, Stove(s), Washer/Dryer, Water Softener
Laundry In Hall, Upper Level
Exterior
Garage Alley Access, Double Garage Attached, Garage Door Opener, Paved
Garage Spaces 2.0
Garage Description Alley Access, Double Garage Attached, Garage Door Opener, Paved
Fence Fenced
Community Features Lake, Park, Playground, Schools Nearby, Shopping Nearby, Sidewalks, Street Lights, Walking/Bike Paths
Roof Type Asphalt Shingle
Porch Deck
Lot Frontage 47.0
Exposure N
Total Parking Spaces 4
Building
Lot Description Back Lane, Back Yard, Few Trees, Landscaped, Paved, Private, Rectangular Lot
Foundation Poured Concrete
Architectural Style 2 Storey
Level or Stories Two
Structure Type Brick,Vinyl Siding
Others
Restrictions None Known
Tax ID 57329136
Ownership Joint Venture
Read Less
Want to know what your home might be worth? Contact us for a FREE valuation!

Our team is ready to help you sell your home for the highest possible price ASAP






