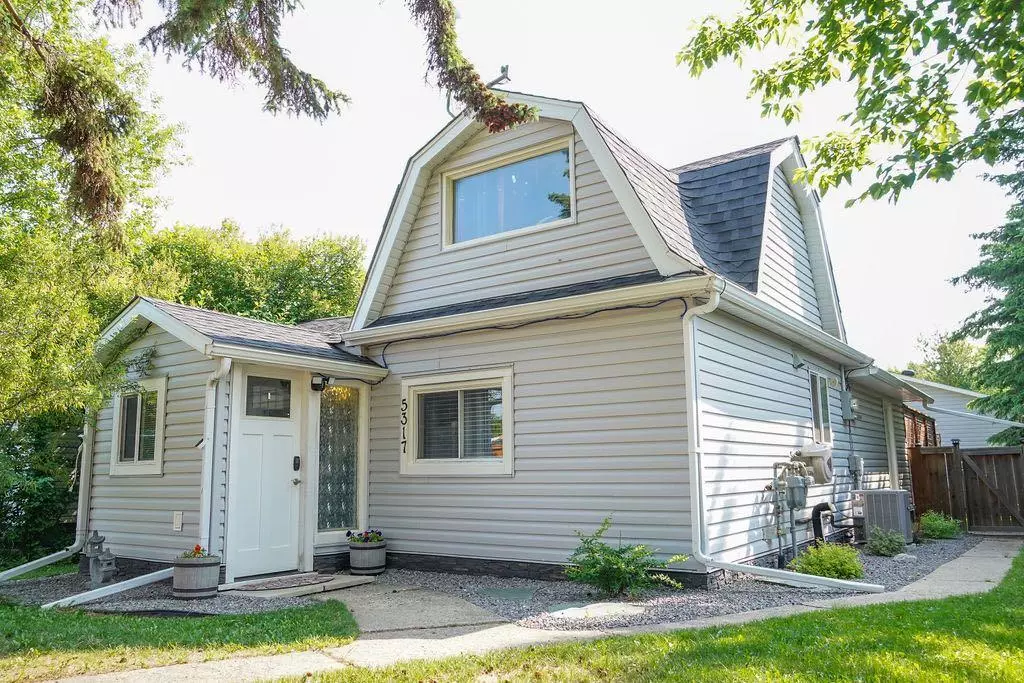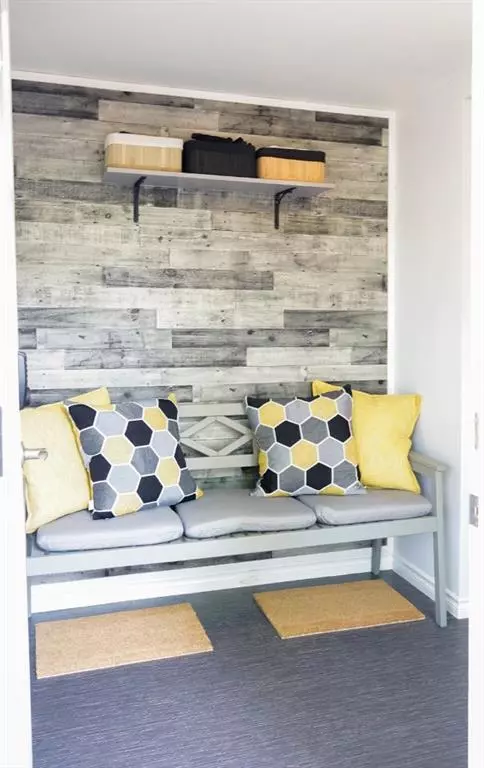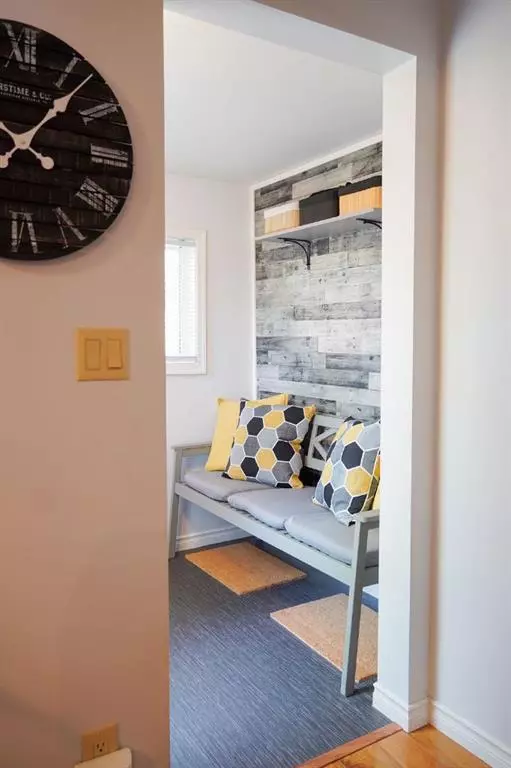$214,000
$210,000
1.9%For more information regarding the value of a property, please contact us for a free consultation.
5317 50 ST Rimbey, AB T0C 2J0
2 Beds
1 Bath
1,147 SqFt
Key Details
Sold Price $214,000
Property Type Single Family Home
Sub Type Detached
Listing Status Sold
Purchase Type For Sale
Square Footage 1,147 sqft
Price per Sqft $186
MLS® Listing ID A2060453
Sold Date 06/26/23
Style 1 and Half Storey
Bedrooms 2
Full Baths 1
Originating Board Central Alberta
Year Built 1950
Annual Tax Amount $1,725
Tax Year 2023
Lot Size 5,624 Sqft
Acres 0.13
Property Description
A rare find! This home boasts character and charm yet offers modernized space with many upgrades at an affordable price. Situated on one of the most desirable streets in Rimbey, arrive at home with prairie views, mature landscaped boulevard and walking distance to uptown amenities, parks, schools and recreation. The bright, front foyer has been recently updated and sets the stage for what this immaculate home has to offer. Step into the open concept dining room and fully upgraded kitchen featuring a new stainless steel convection oven with air fryer feature and stove, double sink, pantry and updated cabinetry with unique Lazy Susans that pull out for even more space! This is the perfect kitchen for the chef that loves to entertain. Continue on the beautifully-updated laminate flooring throughout the home and find an excellent sized bedroom that could also be used as your home office. The bedroom's walk-in closet features motion sensor lighting and is great for extra storage. Find even further serenity in the primary bedroom which also features a walk-in closet with extra storage and is large enough for a king sized bed plus furniture! Upstairs, the loft welcomes you with that original home charm and coziness. This space would be perfect to make into your private yoga room, reading nook, art room or just extra storage. Back on the main level, the living room with updated fireplace overlooks the aw-inspring backyard which is where you will want to spend many days and evenings relaxing outside. BBQ gas hookup is ready for you and if desired, the sun room is pre-wired for a hot tub. The oversized double garage (also pre-wired for 220V on own circuit panel) provides even more storage plus there is extra RV parking in the rear with back alley access. Further detailed upgrades include new windows, smart home thermostat, all updated electrical and plumbing to code, very well kept furnace and newer full size hot water tank, new full sized washer/dryer with steam option, Central A/C, new shingles, new fence, exterior motion lights and wired for Fibre Optic high speed internet! An immaculate home on the inside and out!
Location
Province AB
County Ponoka County
Zoning R2
Direction W
Rooms
Basement Crawl Space, None
Interior
Interior Features Ceiling Fan(s), Closet Organizers, No Smoking Home, Soaking Tub, Storage, Vinyl Windows, Walk-In Closet(s)
Heating High Efficiency, Forced Air
Cooling Central Air
Flooring Laminate
Fireplaces Number 1
Fireplaces Type Electric, Living Room
Appliance Central Air Conditioner, Dishwasher, Dryer, Electric Stove, Microwave, Range Hood, Refrigerator, Washer, Window Coverings
Laundry Laundry Room, Main Level
Exterior
Garage 220 Volt Wiring, Additional Parking, Alley Access, Double Garage Detached, Heated Garage, Insulated, Off Street, Oversized, RV Access/Parking, Workshop in Garage
Garage Spaces 2.0
Garage Description 220 Volt Wiring, Additional Parking, Alley Access, Double Garage Detached, Heated Garage, Insulated, Off Street, Oversized, RV Access/Parking, Workshop in Garage
Fence Cross Fenced, Fenced
Community Features Other, Park, Playground, Pool, Schools Nearby, Shopping Nearby, Sidewalks, Street Lights, Tennis Court(s), Walking/Bike Paths
Utilities Available Fiber Optics Available, High Speed Internet Available
Roof Type Asphalt Shingle
Porch Deck, Enclosed, Patio
Lot Frontage 44.98
Exposure W
Total Parking Spaces 4
Building
Lot Description Back Lane, Back Yard, Gazebo, Front Yard, Lawn, Garden, Landscaped, Private, Rectangular Lot, Treed
Foundation Poured Concrete
Sewer Public Sewer
Water Public
Architectural Style 1 and Half Storey
Level or Stories One and One Half
Structure Type Vinyl Siding,Wood Frame
Others
Restrictions None Known
Tax ID 57359113
Ownership Private
Read Less
Want to know what your home might be worth? Contact us for a FREE valuation!

Our team is ready to help you sell your home for the highest possible price ASAP






