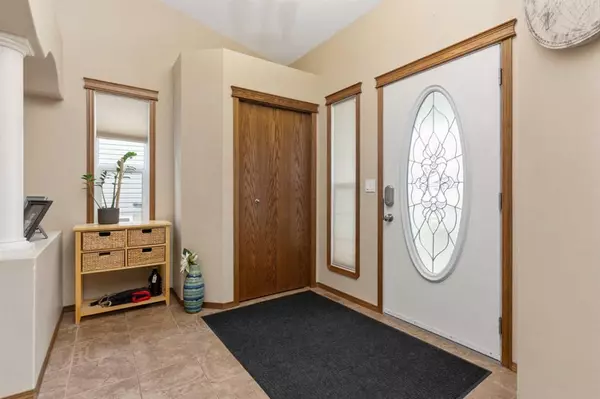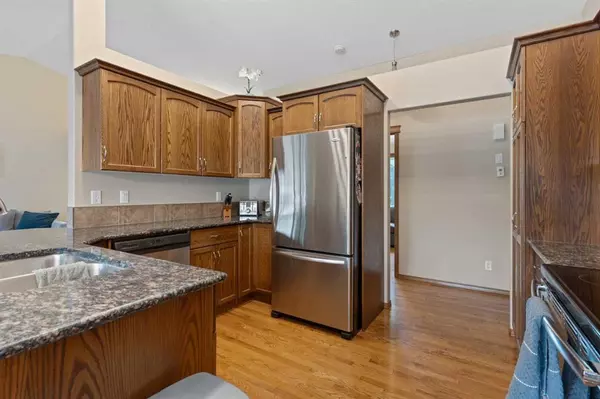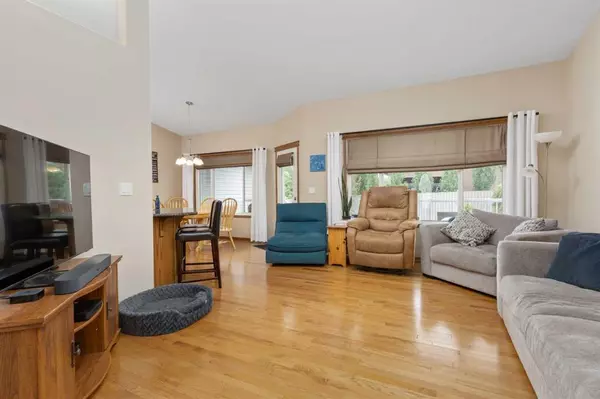$465,000
$465,000
For more information regarding the value of a property, please contact us for a free consultation.
5609 25 AVE Camrose, AB T4V 5C2
5 Beds
3 Baths
1,444 SqFt
Key Details
Sold Price $465,000
Property Type Single Family Home
Sub Type Detached
Listing Status Sold
Purchase Type For Sale
Square Footage 1,444 sqft
Price per Sqft $322
Subdivision Valleyview
MLS® Listing ID A2057685
Sold Date 06/24/23
Style Bungalow
Bedrooms 5
Full Baths 3
Originating Board Central Alberta
Year Built 2009
Annual Tax Amount $4,697
Tax Year 2023
Lot Size 7,200 Sqft
Acres 0.17
Property Description
BRILLIANT BUNGALOW IN VALLEYVIEW! Check this one out. Curb appeal is apparent. A touch of charm with the covered front porch. Spacious front entry way leads you into a bright and inviting living space. Appreciate the added vault of the cathedral ceilings and the hardwood floors. Kitchen and dining areas are perfect for family dinner time, or even hosting parties. Granite counter tops, double undermount sink, stainless steel appliances. Lots of counter space as well. Main floor laundry is a definite must. Primary bedroom is large enough to fit a king sized bed. Spacious en suite comes complete with soaker tub as well as a stand up shower. Expansive walk-in closet as well. Main floor gives you a second bedroom as well as a second bathroom (4 piece) Work from home using the den.. Attached 22 x 22 garage is handy for bringing in the groceries. Downstairs you will love how bright the basement is. Good sized living space and recreational area. Three good sized bedrooms in the basement (*third bedroom without closet) as well as a 3 piece bath. Storage space as well. Out back there is more to appreciate. Covered deck is a good size, you will love it. Hot tub and shed included. Hot tub is just two years old. This home just might be the perfect fit for you and your family .... don't hesitate!
Location
Province AB
County Camrose
Zoning R1
Direction N
Rooms
Basement Finished, Full
Interior
Interior Features Central Vacuum, Granite Counters, Pantry, Vaulted Ceiling(s), Walk-In Closet(s)
Heating High Efficiency, Forced Air, Natural Gas
Cooling None
Flooring Carpet, Hardwood, Tile
Appliance Dishwasher, Dryer, Microwave Hood Fan, Refrigerator, Stove(s), Washer, Window Coverings
Laundry Main Level
Exterior
Garage Double Garage Attached
Garage Spaces 2.0
Garage Description Double Garage Attached
Fence Fenced
Community Features Park, Playground, Walking/Bike Paths
Roof Type Asphalt Shingle
Porch Deck, Patio, See Remarks
Lot Frontage 60.0
Total Parking Spaces 4
Building
Lot Description Back Yard, City Lot, Front Yard, Interior Lot, Landscaped
Foundation Poured Concrete
Architectural Style Bungalow
Level or Stories One
Structure Type Vinyl Siding,Wood Frame
Others
Restrictions None Known
Tax ID 56487093
Ownership Private
Read Less
Want to know what your home might be worth? Contact us for a FREE valuation!

Our team is ready to help you sell your home for the highest possible price ASAP






